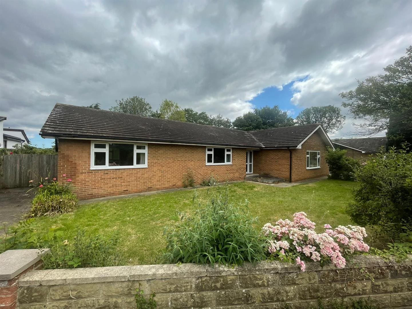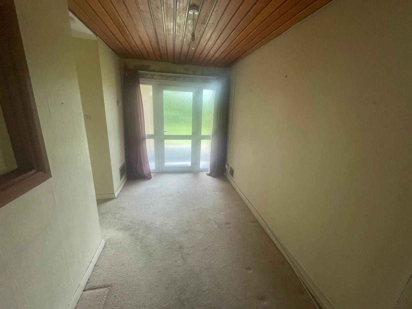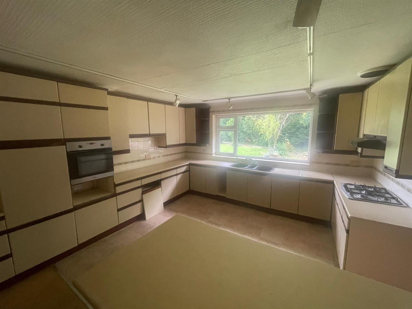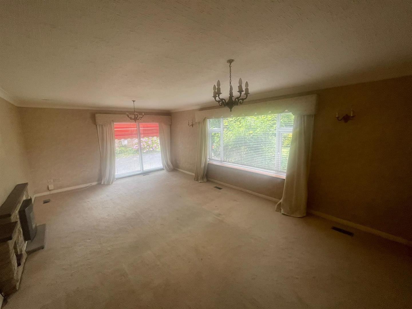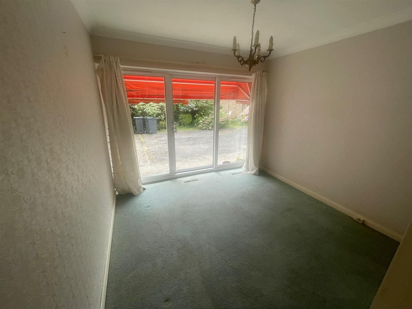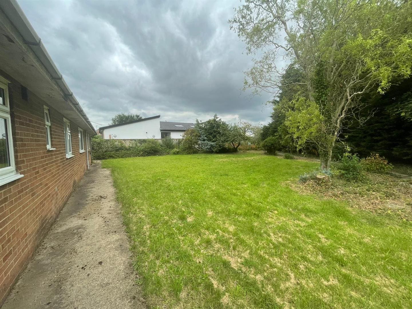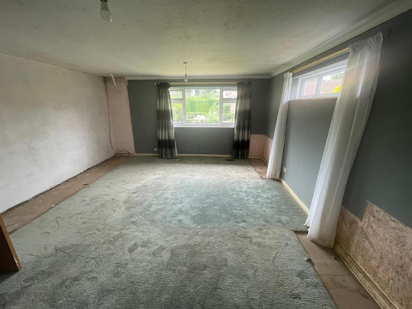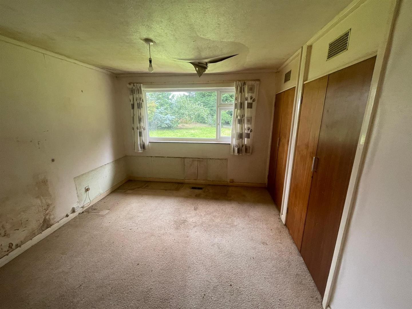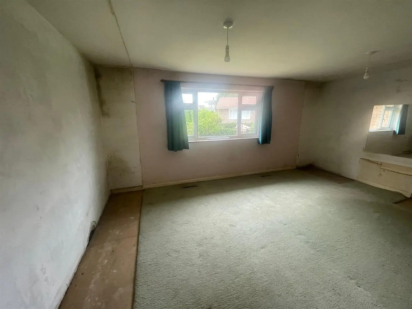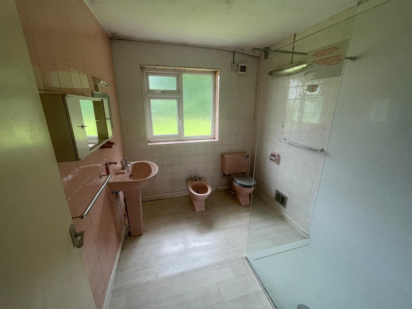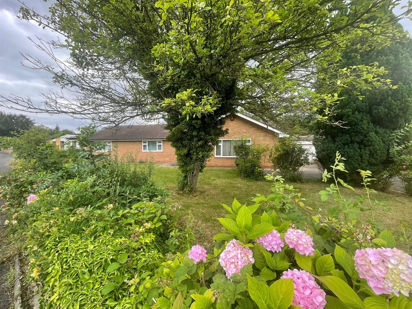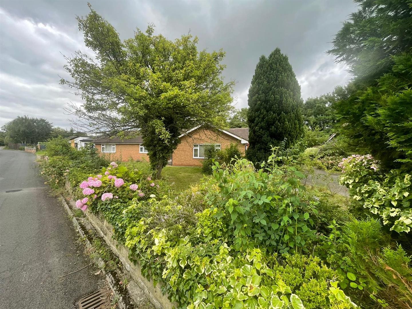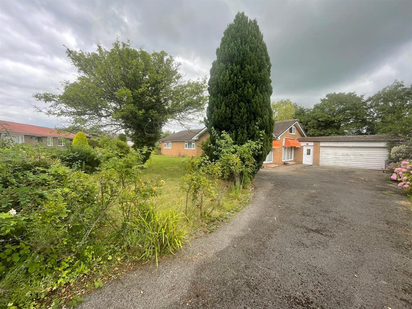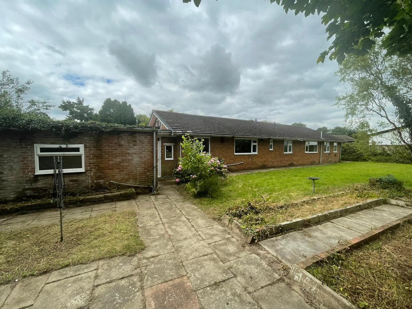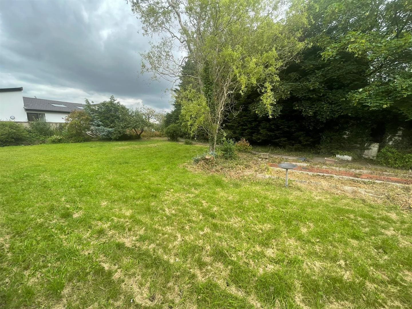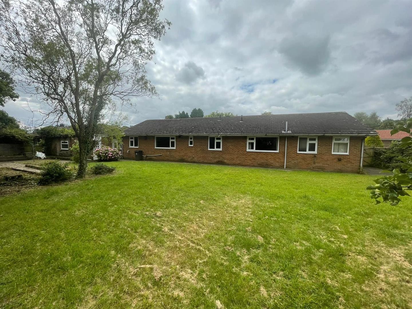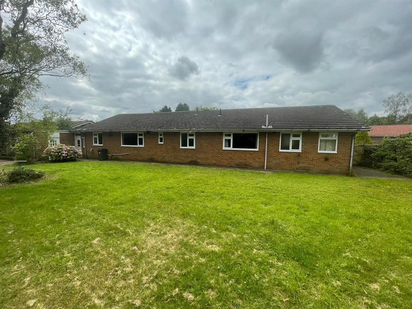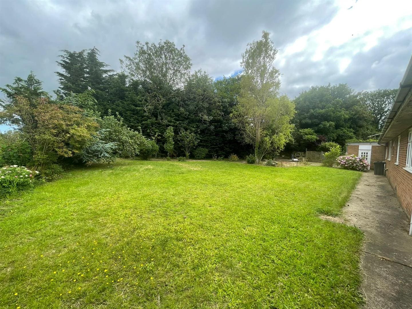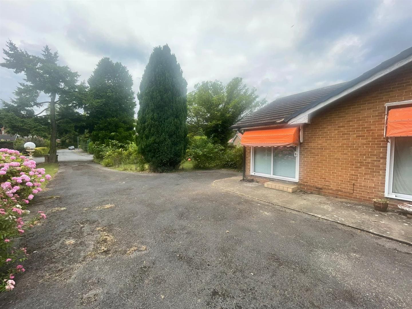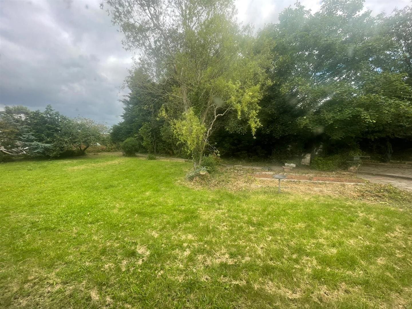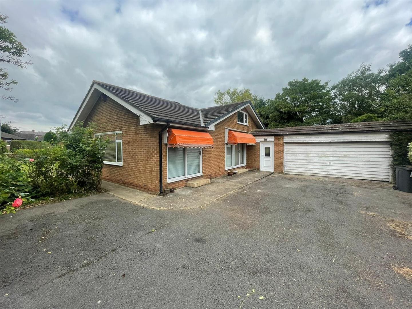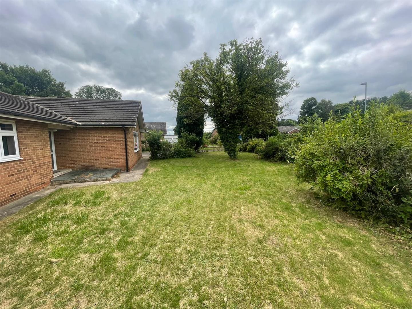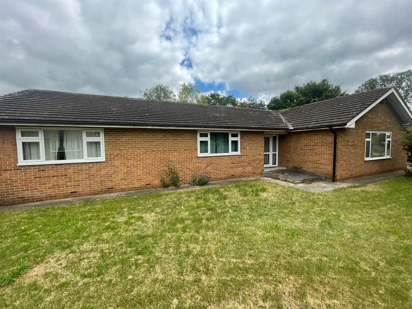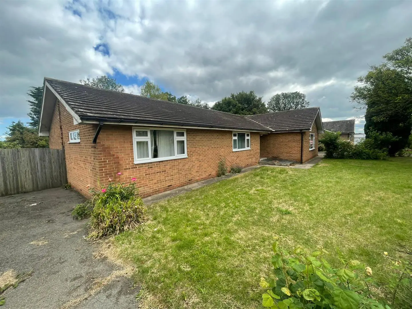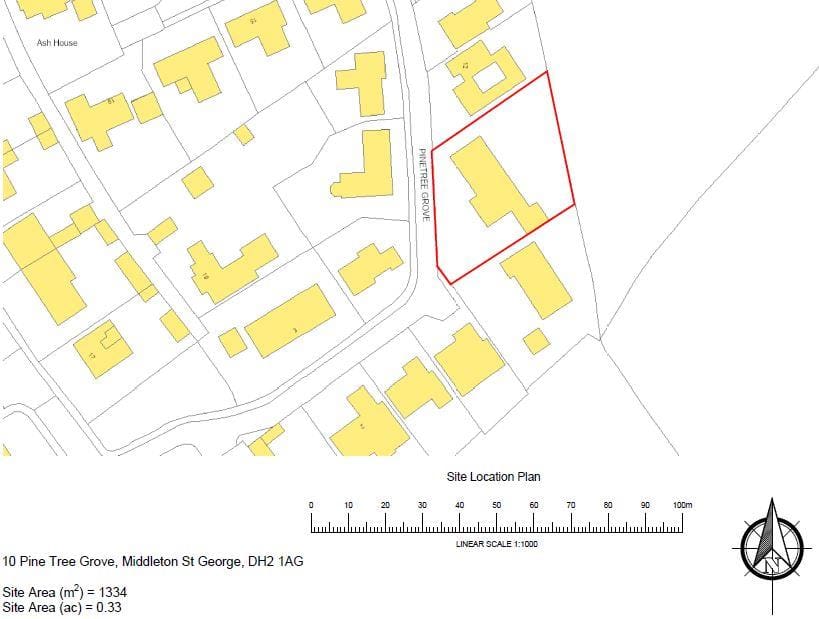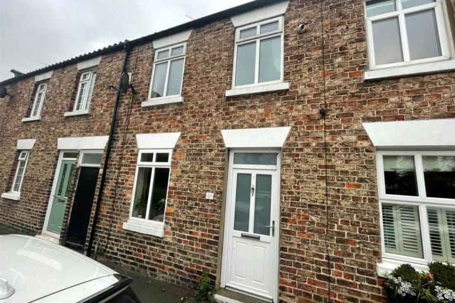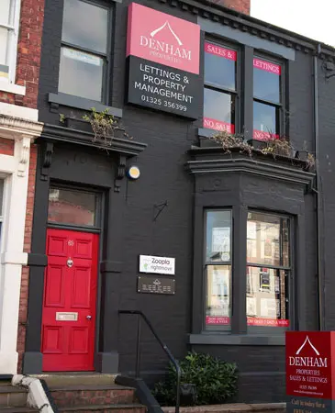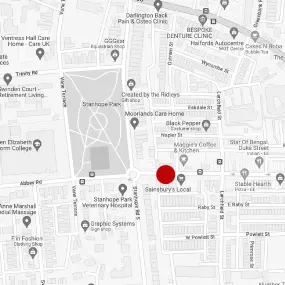Property Sold STC
- 3 bedrooms
- 2 bathrooms
- 2 reception rooms
Pine Tree Grove, Middleton St. George, Darlington
- 3 bedrooms
- 2 bathrooms
- 2 reception rooms
OIRO
£375,000
Enquire now with one of our dedicated agents
Share this property
Property Summary
A truly outstanding opportunity has arisen to acquire a three bedroom detached bungalow occupying a most pleasing position on Pine Tree Grove in Middleton St George. This property boasts two reception rooms, three bedrooms, and two bathrooms, offering ample space for comfortable living.
Situated on a generous plot of approximately a third of an acre, on Pine Tree Grove, this bungalow presents an exciting opportunity for those looking to create their dream home. While it requires refurbishment, the potential it holds is truly remarkable. Imagine the possibilities of transforming this property into a stylish and modern abode that suits your taste and lifestyle.
We recommend viewings at the earliest opportunity to avoid disappointment.
Full Details
General Remarks
Offered For Sale with NO ONWARD CHAIN
Set in approximately a third of an acre plot
A superb opportunity has arisen to acquire a three bedroom detached bungalow occupying a substantial plot on Pine Tree Grove within the highly desirable village of Middleton St George
The property is in need of some general updating which is reflected in the competitive asking price
The property has a gas boiler with under floor air ducted heating
UPVC double glazed windows throughout
We welcome viewings at the earliest opportunity to avoid disappointment
Location
Middleton St George is an extremely popular Village, which offers a host of amenities to include a primary School, general dealers, Doctor's surgery, hairdressers, public house and a number of other facilities. The Village runs down to the banks of the River Tees, where it joins Middleton One Row. Darlington lies three miles to the West and the Georgian market town of Yarm lies four miles to the east. The property is well placed for travel to the business and commercial centres throughout the region via the A1M and the A66. Darlington's East Cost Main Line railway provides easy commuting to both Newcastle and York with London Kings Cross accessible within two and a half hours and Teesside airport is in extremely close proximity.
Entrance Hallway
The property is entered through a UPVC double glazed door with windows to either side leading into a spacious entrance hallway. The hallway is decorated in neutral tones.
Living Room 4.26m x 7.21m (13'11" x 23'7")
The living room is situated to the front elevation of the property and benefits from a double glazed window and double glazed patio doors which lead out to the side elevation of the property.
Dining Room 3.11m x 2.78m (10'2" x 9'1")
The dining room is situated to the side elevation of the property and offers an abundance of natural light courtesy of the patio door with full length double glazed windows to either side.
Kitchen / Breakfast Room 5.86m x 4.27m (19'2" x 14'0")
The kitchen / breakfast room is fitted with a range of wall, floor and drawer units with contrasting worktops incorporating a composite sink and drainer and benefits from a double glazed window with pleasant views overlooking the rear garden.
Utility Room 2.93m x 2.96m (9'7" x 9'8")
The utility room is fitted with a range of units. There is a door leading to the inner passage way which leads to the rear garden and integral garage.
Principal Bedroom 5.97m x 4.83m (19'7" x 15'10")
The principal bedroom has double glazed windows to both the front and side elevations and benefits from a dressing room and an en suite shower room.
Dressing Room 2.71m x 1.85m (8'10" x 6'0")
The dressing room has a double glazed window and provides useful storage.
Shower Room
The shower room has a double glazed window overlooking the rear elevation of the property and is fitted with a suite comprising of a shower cubicle with shower, a wash hand basin and a low level WC.
Bedroom Two 3.94m x 5.60m (12'11" x 18'4")
A double bedroom with a double glazed window overlooking the front elevation of the property.
Bedroom Three 3.63m x 3.33m (11'10" x 10'11")
With a double glazed window overlooking the rear elevation of the property a further bedroom benefiting from a cupboard providing useful storage.
Bathroom
The bathroom is fitted with a suite comprising of a bath, wash hand basin and a low level WC.
Externally
Externally to the front of the property there is a large driveway providing off road car parking for several cars, a double garage and a mature garden which is laid to lawn and complimented with a variety of mature plants and trees. To the rear of the property there is an extremely large garden which is laid to lawn with a variety of mature plants and trees.
DENHAM PROPERTIES
LATEST PROPERTIES
We connect people with the right property for them. Whether your dream new home or ideal let, Denham Properties make it happen.
We connect people with the right property for them. Whether your dream new home or ideal let, Denham Properties make it happen.

