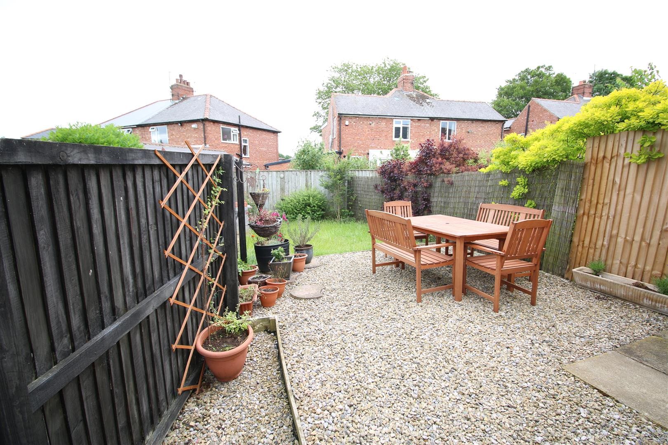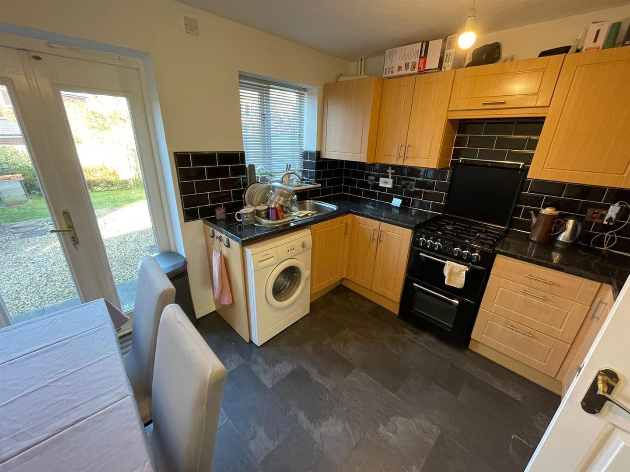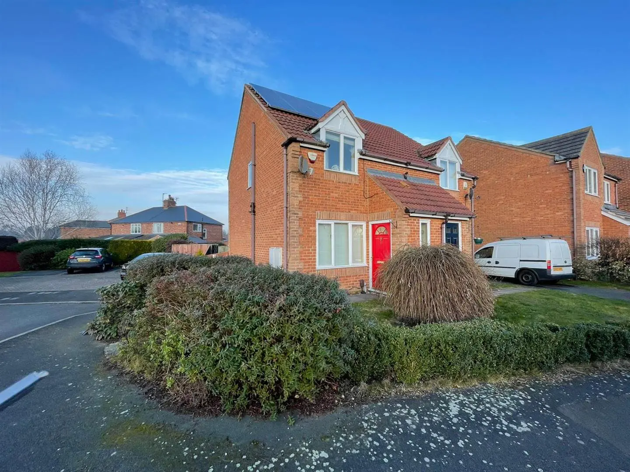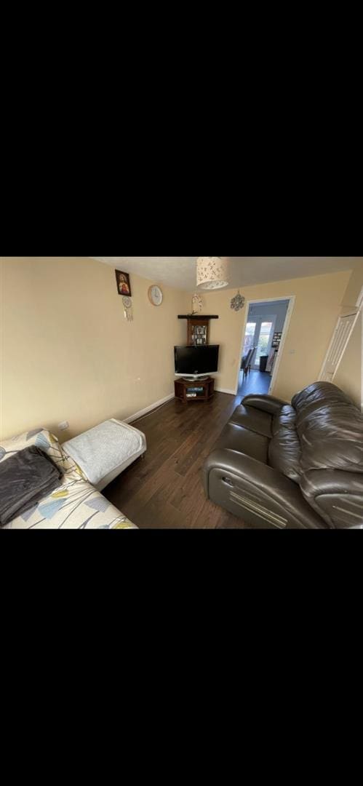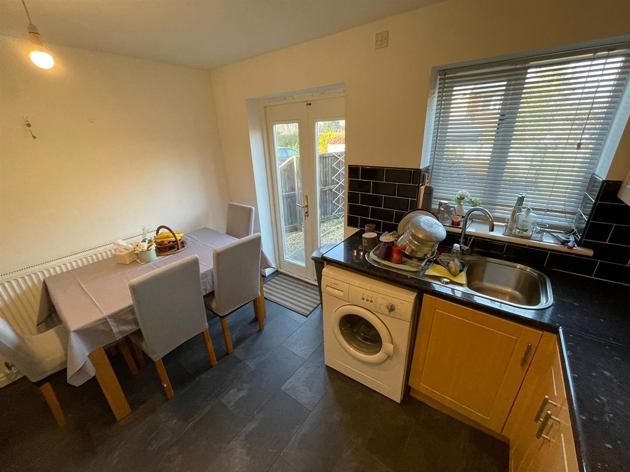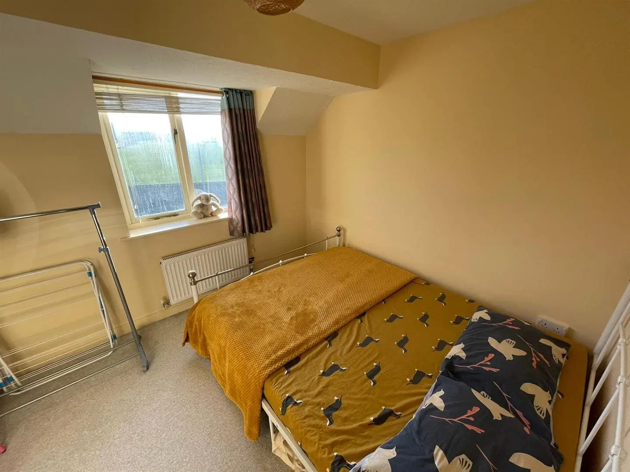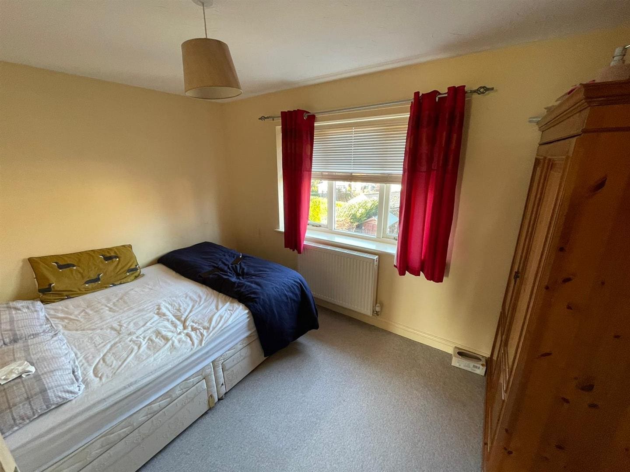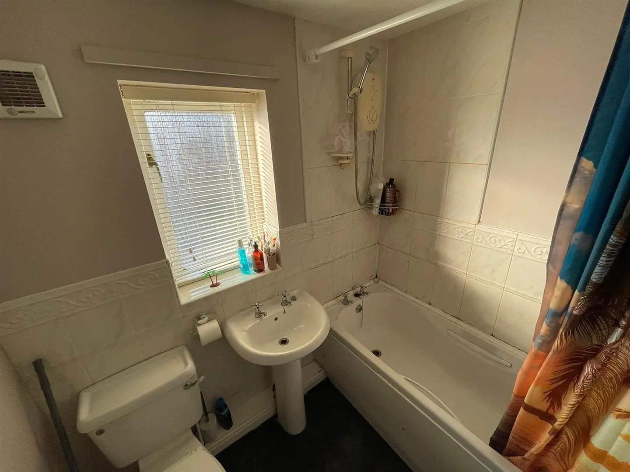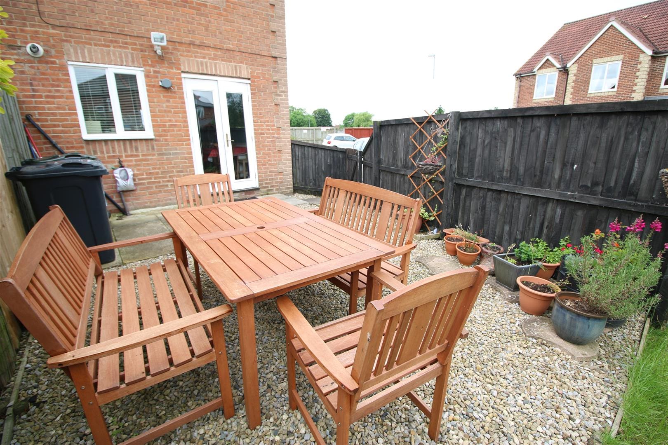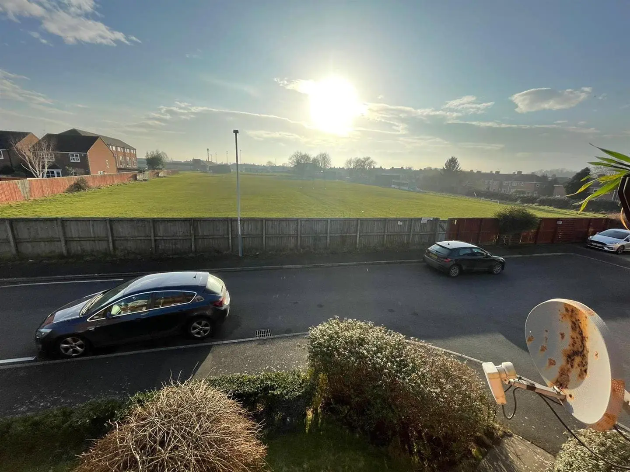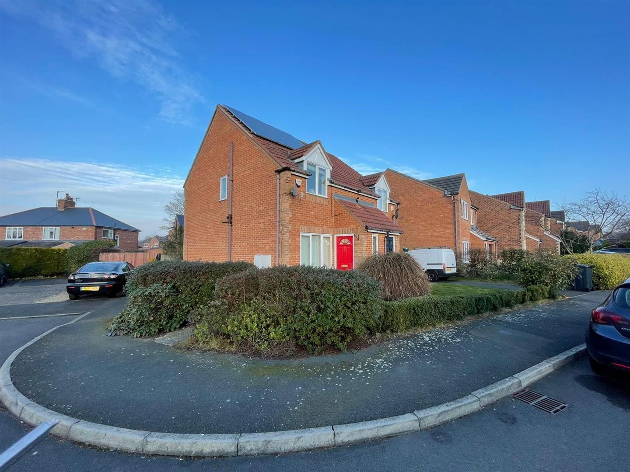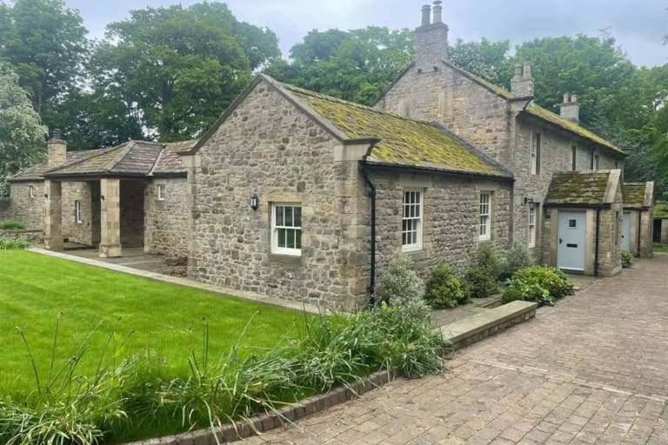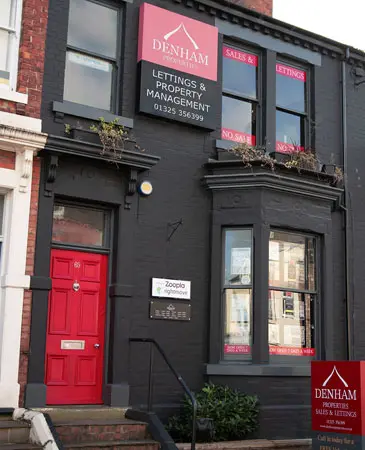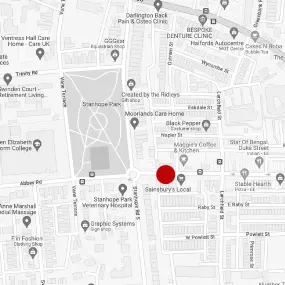Property Sold
- 2 bedrooms
- 1 bathrooms
- 1 reception rooms
Bluebell Close, Darlington
- 2 bedrooms
- 1 bathrooms
- 1 reception rooms
OIRO
£139,950
Enquire now with one of our dedicated agents
Share this property
Property Summary
A superb opportunity to purchase an outstanding residence which is situated on a modern residential development within the desirable Cockerton area of Darlington. This truly stunning home has been finished to the highest of standards and it is immaculately presented throughout. Occupying an extremely pleasing position within a pleasant cul de sac in brief this property is comprised of an entrance porch way, a beautifully appointed lounge, a superb kitchen / breakfast room, two double bedrooms and a modern family bathroom. Externally the property benefits from attractive mature gardens to the front and rear, a lovely patio area which is ideal for outdoor entertaining and driveway for one car. Bluebell Close is conveniently located for the local shops and amenities at Cockerton Village and Darlington Town centre. We would recommend viewings at the earliest opportunity to avoid disappointment.
Full Details
General Remarks
Offered For Sale with NO ONWARD CHAIN
Gas fired central heating
Wooden double glazed windows throughout
Situated on a modern residential development
Council Tax Band B
Solar panels not only generate electricity for the household to use, but also are generating approx £1,000/yr for the owner of Bluebell for the remainder of the contract.
Location
Bluebell Close occupies an extremely pleasing position on a modern residential development which is situated within walking distance of an extremely good range of local shops and amenities at Cockerton Village. A more comprehensive range of shopping and recreational facilities and amenities are available in Darlington Town Centre which lies a short drive away. The property is well placed for travel to the business and commercial centres throughout the region via the A1M and the A66.
Entrance Porch Way
A welcoming entrance porch way decorated in neutral tones benefiting from a double radiator and laminated flooring.
Lounge 2.70m x 4.37m
The lounge is situated to the front elevation of the property. Tastefully decorated in neutral tones and benefiting from laminated flooring, a double radiator and an under stairs cupboard providing useful storage. A staircase leads to the first floor accommodation.
Kitchen / Breakfast Room 3.62m x 2.95m
The modern kitchen / breakfast room is fitted with a comprehensive range of wall, floor and drawer units with contrasting work tops incorporating a stainless steel sink and drainer. The kitchen offers an abundance of natural light courtesy of the double glazed window and the French doors. The kitchen has ample room for a dining table.
Bedroom One 3.67m max x 2.72m
Overlooking the front elevation of the property a double bedroom decorated in neutral tones benefiting from a double radiator and a cupboard providing useful storage.
Bedroom Two 3.66m x 2.52m
With pleasant views overlooking the rear garden a further double bedroom tastefully decorated in neutral tones.
Bathroom 2.06m x 1.69m
The bathroom is fitted with a modern suite comprising of a panelled bath with overhead electric shower, a low level WC and wash hand basin. The bathroom benefits from tiled effect laminated flooring and part tiled walls.
Externally
Externally there is a driveway to the side elevation of the property. To the front of the property there is a mature garden which is laid to lawn with mature shrubs to the borders. To the rear of the property there is a gravelled patio area which is ideal for outdoor entertaining and a garden which is laid to lawn with mature shrubs to the borders.
DENHAM PROPERTIES
LATEST PROPERTIES
We connect people with the right property for them. Whether your dream new home or ideal let, Denham Properties make it happen.
We connect people with the right property for them. Whether your dream new home or ideal let, Denham Properties make it happen.

