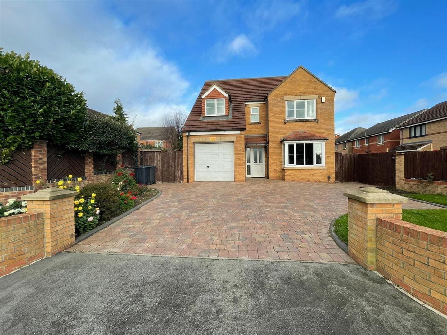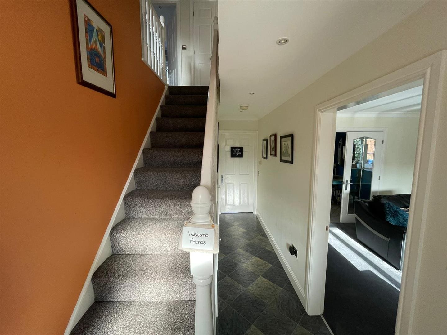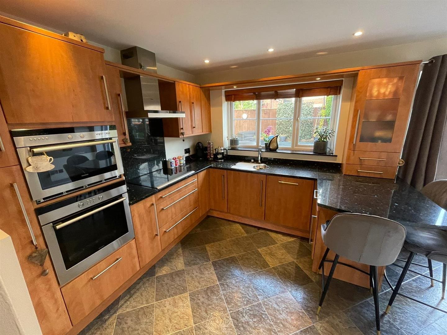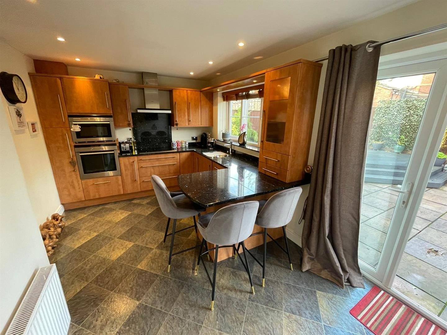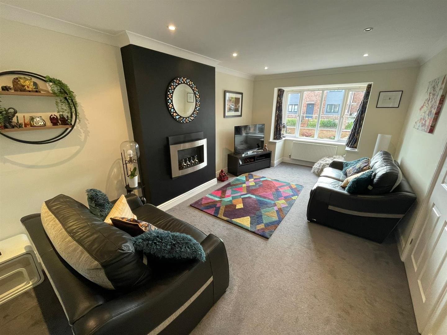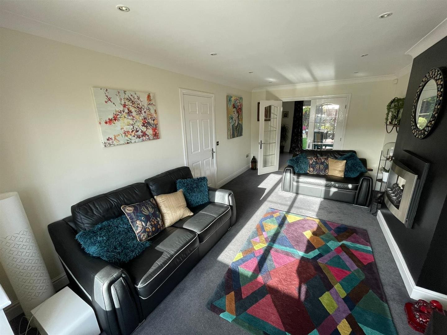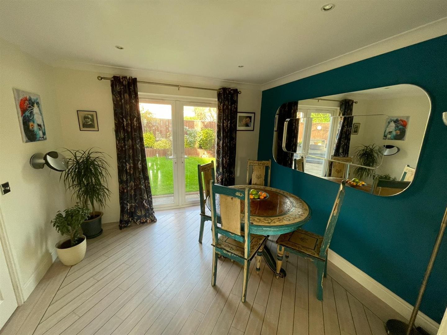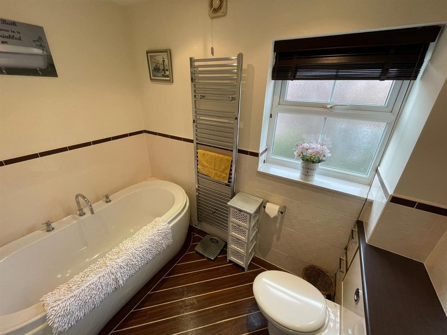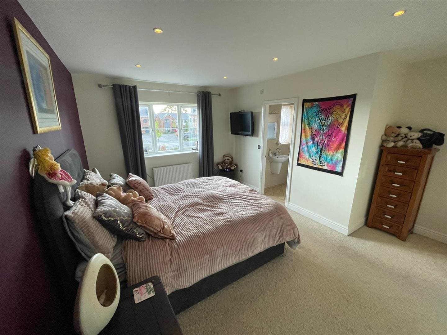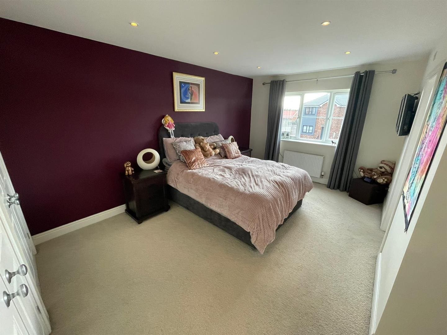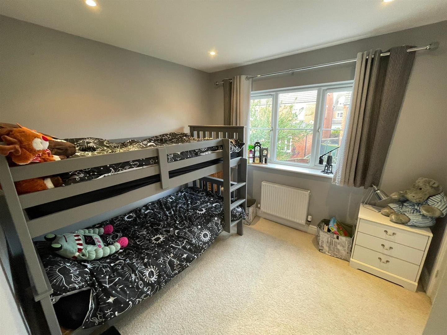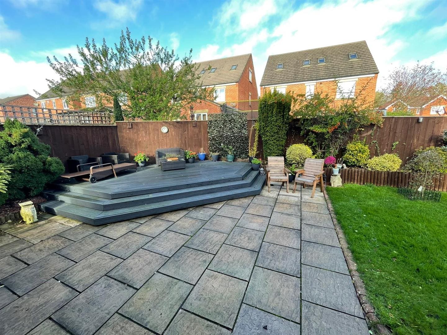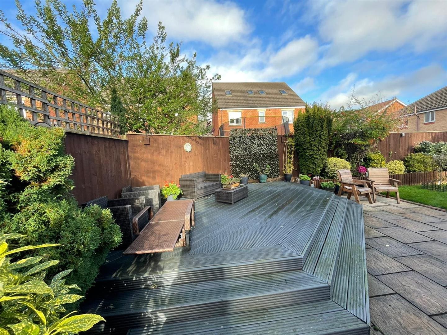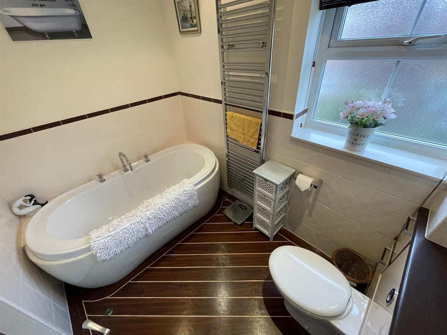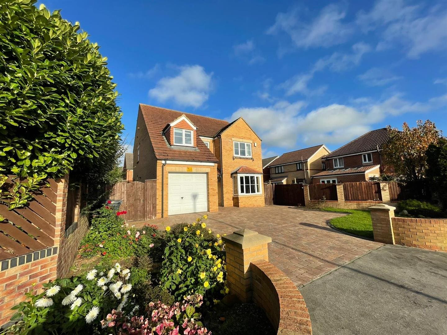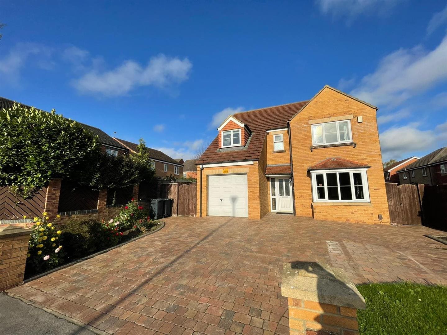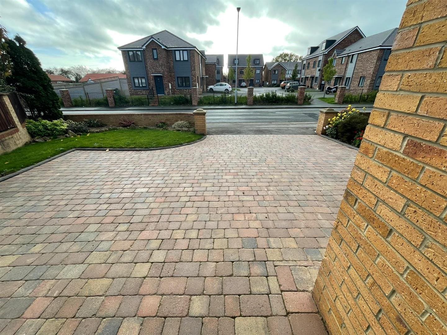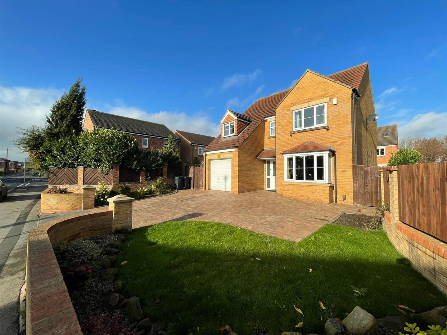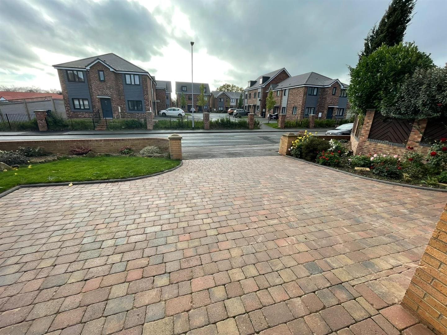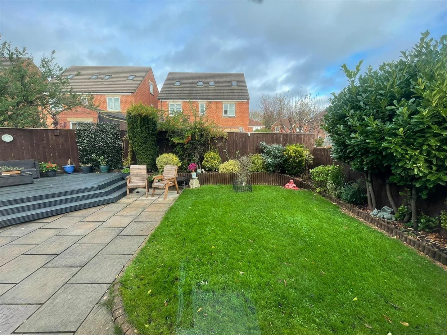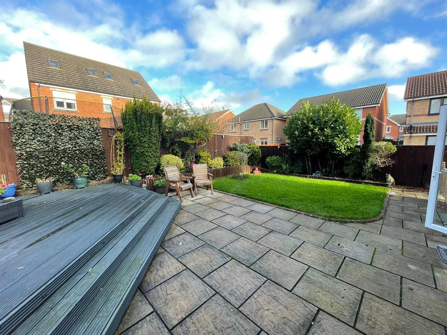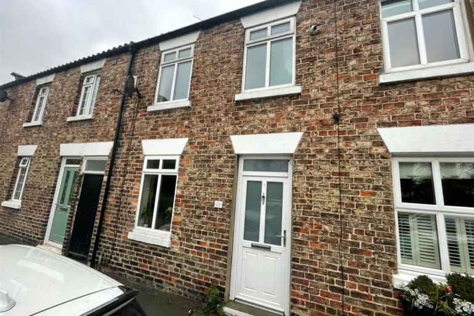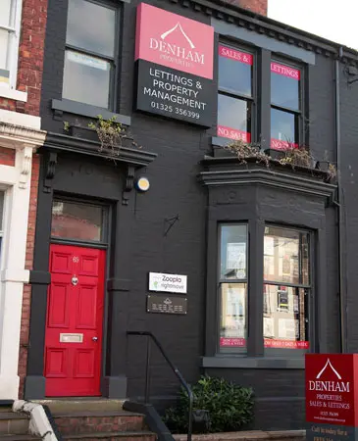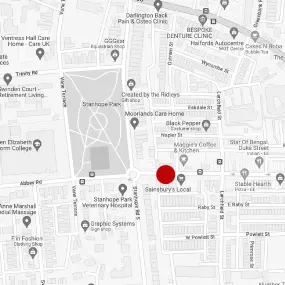Property Sold
- 4 bedrooms
- 2 bathrooms
- 2 reception rooms
Yarm Road, Middleton St George
- 4 bedrooms
- 2 bathrooms
- 2 reception rooms
Sold
£330,000
Enquire now with one of our dedicated agents
Share this property
Property Summary
Beech House occupies an extremely pleasing position on Yarm Road within the much sought after village of Middleton St George, a superb opportunity has arisen to acquire a truly outstanding residence which is immaculately presented throughout. With extremely generous living accommodation in brief the property is comprised of a welcoming entrance hallway, a beautifully appointed lounge, a delightful dining room, a cloakroom, a contemporary kitchen/breakfast room a utility room completes the downstairs living accommodation. To the first floor of the property there is a principal bedroom with an en suite shower room, three further bedrooms and a family bathroom. Externally to the front of the property there is a double width entrance leading to a large block paved driveway with ample parking for several vehicles, an integral garage and two corner lawns with shrub borders. To the rear of the property there is a beautifully presented and immaculately maintained garden which is laid to lawn and complimented with a variety of mature shrubs and plants and a large decked patio area which is ideal for outdoor entertaining. Offering impressive, ready to move into accommodation, the need for internal viewing is paramount in order to appreciate this beautiful residence.
Full Details
General Remarks
A truly outstanding opportunity has arisen to acquire a substantial four bed roomed detached residence occupying a most pleasing position on Yarm Road within the highly desirable village of Middleton St George.
Gas fired central heating
UPVC double glazed windows throughout
Immaculately presented
Council Tax band
We recommend viewings at the earliest opportunity to avoid disappointment.
Location
Middleton St George is a popular Village, and offers a host of amenities to include primary school, general dealers, doctor's surgery, hairdressers, public house and a number of other facilities. The Village runs down to the banks of the River Tees, where it joins Middleton One Row. Darlington lies three miles to the west and the Georgian market town of Yarm lies four miles to the east. The property is well placed for travel to the business and commercial centres throughout the region via the A1M and the A66. Darlington's East Coast Main Line railway provides easy commuting to both Newcastle and York with London Kings Cross accessible within two and a half hours and Teesside Airport is in extremely close proximity.
Entrance Hallway
The property is entered through a UPVC double glazed entrance door leading into a most welcoming entrance hallway. The hallway is warmed by a central heating radiator and benefits from amtico flooring and inset spot lights to the ceiling.
Cloakroom
The cloakroom has amtico flooring and is fitted with a modern suite comprising of a wash hand basin and a low level WC.
Living Room 5.35m max x 3.20m (17'6" max x 10'5")
The beautifully presented living room is situated to the front elevation of the property. Warmed by a central heating radiator, tastefully decorated in neutral tones incorporating a feature wall and benefiting from a UPVC double glazed bay window, a gas fire and inset spotlights to the ceiling. Double doors lead in to the dining room.
Dining Room 3.01m x 3.20m (9'10" x 10'5")
The dining room is has pleasant views overlooking the rear garden. Warmed by a central heating radiator, decorated in neutral tones incorporating a feature wall and benefiting from amtico flooring, inset spot lights to the ceiling and UPVC double glazed French doors which lead to the rear garden.
Kitchen / Breakfast Room 2.93m max x 4.72m (9'7" max x 15'5")
The modern and most contemporary kitchen is fitted with a comprehensive range of wall, floor and drawer units with contrasting granite worktops incorporating a composite sink and drainer. The kitchen benefits from a UPVC double glazed window overlooking the rear of the property, amtico flooring, inset spotlights to the ceiling and a number of integrated appliances including a double electric oven, an induction hob with over head extractor hood and a dishwasher. UPVC double glazed French doors lead out to the rear garden.
Utility Room 1.53m x 2.81m (5'0" x 9'2")
The utility room is fitted with a range of floor units with contrasting granite worktops incorporating a sink and drainer. The utility room benefits from amtico flooring and plumbing for an automatic washing machine. A UPVC double glazed door leads out to the side elevation of the property.
First Floor Landing
A staircase leads to the first floor landing. The landing benefits from built in cupboards providing useful storage and a hatch giving access to the loft.
Principal Bedroom 4.68m x 3.20m (15'4" x 10'5")
A double bedroom overlooking the front elevation of the property. Warmed by a central heating radiator and benefiting from a UPVC double glazed window, built in wardrobes providing useful storage, inset spotlights to the ceiling and an adjoining en suite shower room.
En Suite Shower Room
The en suite shower room has amtico flooring, a UPVC double glazed window, inset spotlights to the ceiling and is fitted with a modern suite comprising of a shower cubicle with shower, a wash hand basin, a low level WC and a towel radiator.
Bedroom Two 3.05m max x 3.61m (10'0" max x 11'10")
With pleasant views overlooking the rear garden a further double bedroom warmed by a central heating radiator and benefiting from a UPVC double glazed window, inset spotlights to the ceiling and built in wardrobes providing useful storage.
Bedroom Three 4.02m x 2.70m (13'2" x 8'10")
Situated to the front elevation of the property a further bedroom warmed by a central heating radiator and benefiting from laminated flooring and a UPVC double glazed window.
Bedroom Four 2.71m x 3.00m (8'10" x 9'10")
A further double bedroom overlooking the rear of the property. Warmed by a central heating radiator and benefiting from built in wardrobes providing useful storage and a UPVC double glazed window.
Bathroom
The family bathroom has amtico flooring, partially tiled walls, a UPVC double glazed window and is fitted with a modern suite comprising of a free standing bath, a wash hand basin inset into a vanity unit, a low level WC and a towel radiator.
Externally
Externally to the front of the property there is a double width entrance leading to a large block paved driveway with ample parking for several vehicles, an integral garage and two corner lawns with shrub borders. To the rear of the property there is a beautifully presented and immaculately maintained garden which is laid to lawn and complimented with a variety of mature shrubs and plants and a large decked patio area which is ideal for outdoor entertaining.
DENHAM PROPERTIES
LATEST PROPERTIES
We connect people with the right property for them. Whether your dream new home or ideal let, Denham Properties make it happen.
We connect people with the right property for them. Whether your dream new home or ideal let, Denham Properties make it happen.

