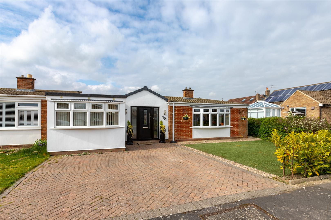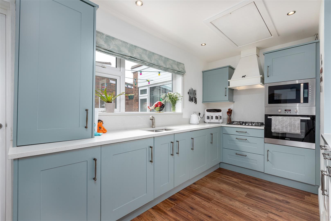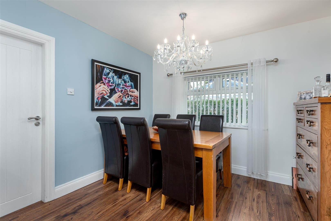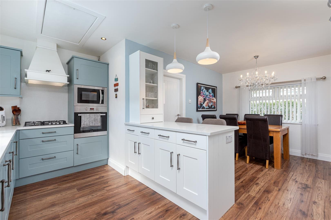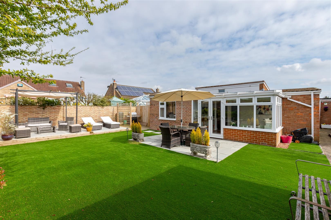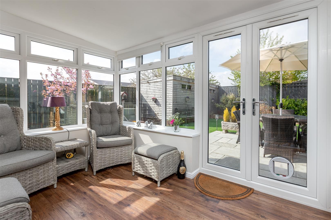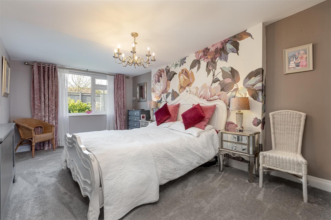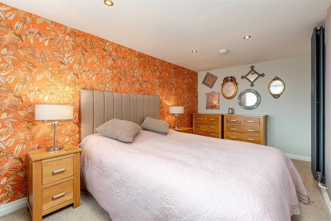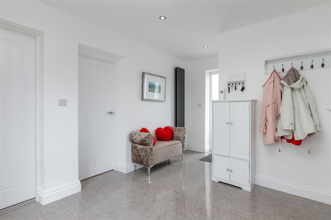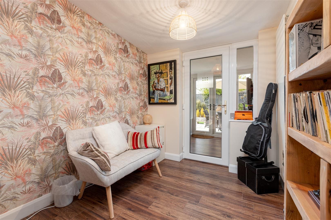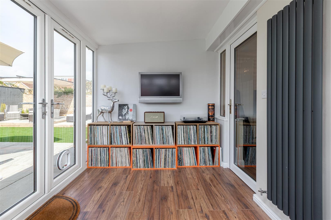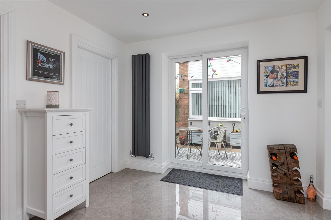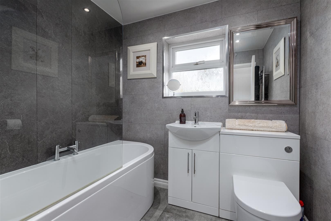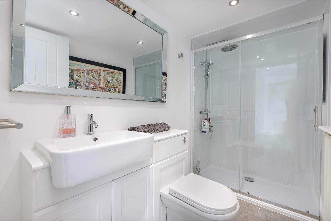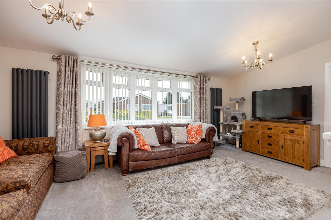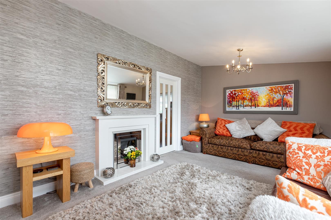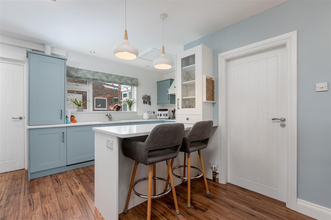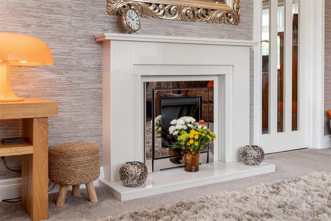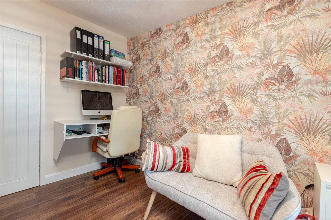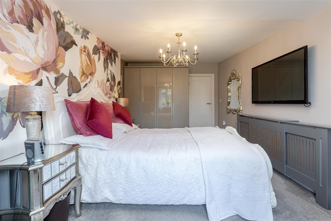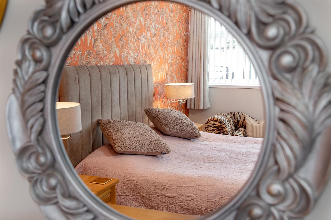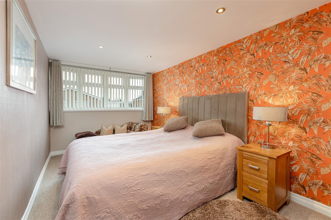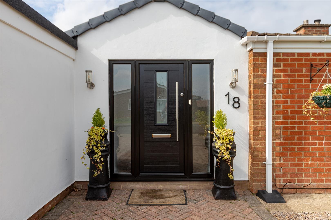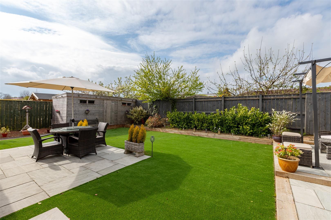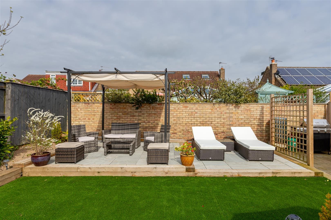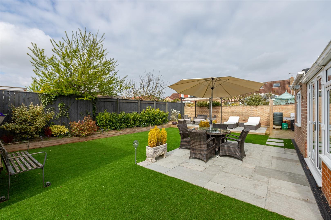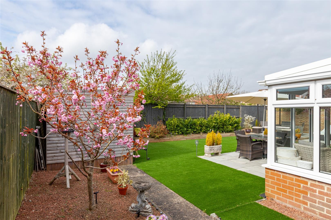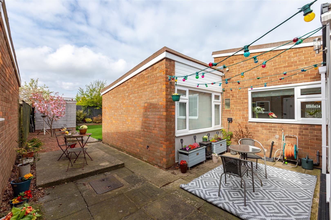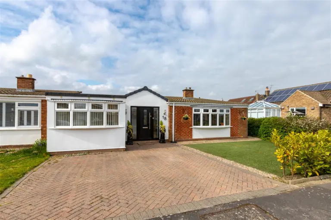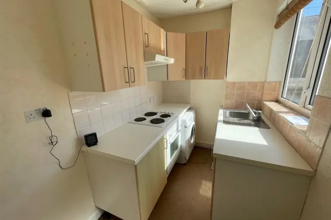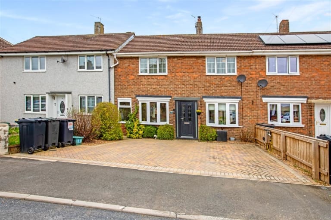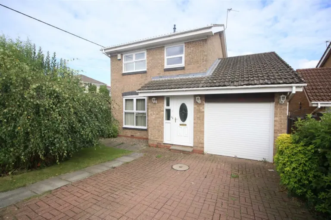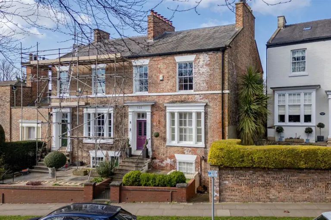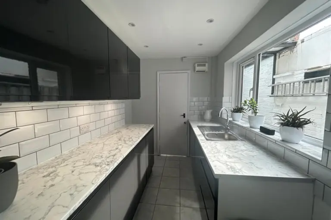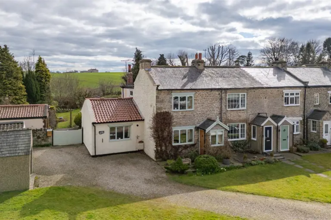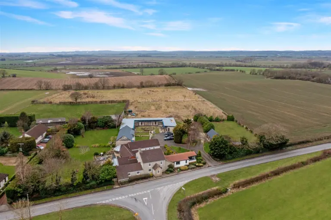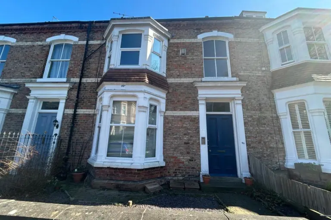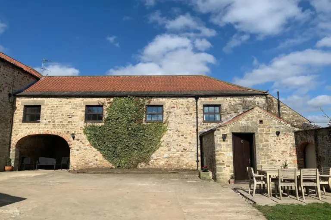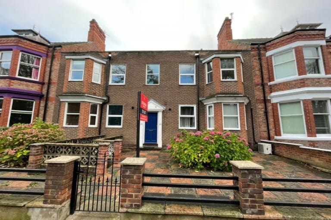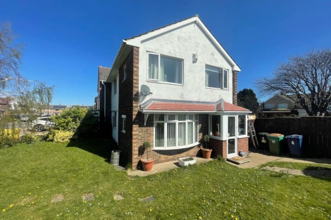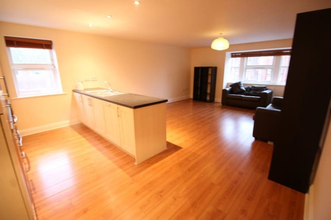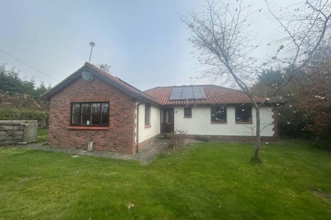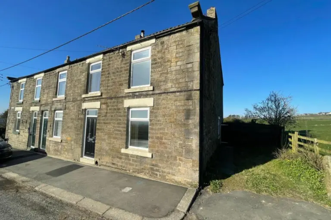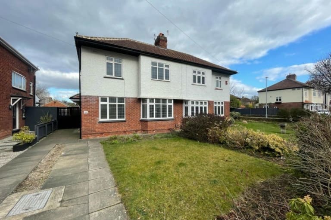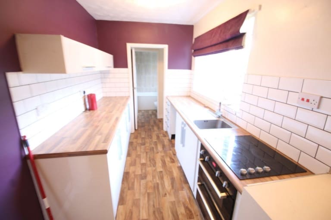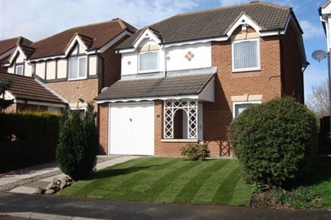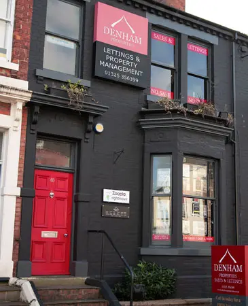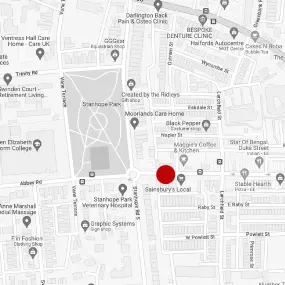Property For Sale
- 4 bedrooms
- 2 bathrooms
- 3 reception rooms
Abbey Road, Sadberge, Darlington
- 4 bedrooms
- 2 bathrooms
- 3 reception rooms
Fixed Price
£365,000
Enquire now with one of our dedicated agents
Share this property
Property Summary
Occupying a most pleasing position on Abbey Road within the charming village of Sadberge, this delightful detached bungalow has been extended and refurbished throughout and offers a perfect blend of comfort and space. With four well-proportioned bedrooms, this property is ideal for families or those seeking a peaceful retreat.
The bungalow boasts three inviting reception rooms, providing ample space for relaxation and entertainment. Whether you prefer a cosy evening in front of the fire or hosting gatherings with friends and family, these versatile living areas cater to all your needs.
The two bathrooms ensure convenience for all occupants, making morning routines a breeze. The layout of the home promotes a sense of openness and flow, allowing natural light to fill the rooms, creating a warm and welcoming atmosphere.
Set in a tranquil location, this property benefits from the serene surroundings of Sadberge while still being within easy reach of Darlington's amenities. The village offers a friendly community vibe, perfect for those looking to enjoy a quieter lifestyle without sacrificing access to local shops, schools, and transport links.
This bungalow is not just a house; it is a place where memories can be made. With its spacious interiors and prime location, it presents an excellent opportunity for anyone looking to settle in a picturesque part of the North East. Do not miss the chance to make this lovely property your new home.
Full Details
General Remarks
An outstanding opportunity has arisen to acquire an immaculately presented four bedroom detached bungalow occupying a most pleasing position on Abbey Road within the highly desirable village of Sadberge.
Gas fired central heating
UPVC double glazed windows throughout
Council Tax Band D
We welcome viewings at the earliest opportunity to avoid disappointment
Location
Sadberge is a pleasant picturesque village situated in a semi-rural position just a short drive from Darlington Town Centre where there is a comprehensive range of shopping and recreational facilities. The village has a lovely village green, two pubs and is well placed for commuting purposes being a short drive from a very good local road network providing access both the North and South. Teesside airport is also close at hand.
Entrance Hallway
The property is entered through a composite door leading into a welcoming entrance hallway. The hallway is warmed by two vertical central heating radiators, is tastefully decorated in neutral tones and benefits from a tiled floor and patio doors which lead to the outside courtyard area. The hallway gives access to a guest bedroom, shower room, living room and kitchen.
Living Room 3.34m x 5.71m (10'11" x 18'8")
The beautifully presented living room is situated to the front elevation of the property. Warmed by two vertical central heating radiators, tastefully decorated and benefiting from a double glazed window and a feature fire place with a granite hearth and a gas fire. A glazed door leads to the dining room.
Kitchen
The modern and most contemporary kitchen is fitted with a comprehensive range of wall, floor and drawer units with contrasting quartz worktops incorporating an inset sink. The kitchen benefits from laminated flooring, a double glazed window and a number of integrated appliances including an eye level electric oven with an integrated microwave, a gas hob with overhead extractor hood, a washing machine and a dishwasher. There is a hatch with a pull down ladder giving access to the boarded out loft .
Dining Room
The dining room is tastefully decorated and benefits from laminated flooring and a double glazed window overlooking the side elevation of the property.
Inner Hallway
There is an inner hallway with a large floor to ceiling cupboard providing useful storage.
Bedroom One 5.41m x 3.07m (17'8" x 10'0")
Overlooking the rear of the property a double bedroom warmed by a central heating radiator, tastefully decorated in neutral tones and benefiting from built in wardrobes providing useful storage.
Bedroom Two 4.67m x 2.48m (15'3" x 8'1")
Situated to the front elevation of the property a double bedroom warmed by a central heating radiator, tastefully decorated in neutral tones incorporating a stylish feature wall and benefiting from a UPVC double glazed window.
Bedroom Three 3.56m x 3.07m (11'8" x 10'0")
A double bedroom warmed by a central heating radiator, tastefully decorated and benefiting from laminated flooring, a built in wardrobe providing useful storage and a UPVC double glazed window.
Bedroom Four 3.06m x 2.25m (10'0" x 7'4")
A further bedroom which is currently being used as a home office/snug. Warmed by a central heating radiator, decorated in neutral tones incorporating a stylish feature wall and benefiting from laminated flooring and patio doors which lead into the conservatory.
Bathroom
The bathroom has vinyl flooring, water proof panelling to the walls, a heated towel radiator, an extractor fan, a UPVC double glazed window overlooking the side elevation of the property and is fitted with a modern suite comprising of a panelled bath with overhead shower, a wash hand basin inset into a vanity unit and a low level WC.
Shower Room
The shower room is warmed by a central heating radiator, has a tiled floor, an extractor fan, a storage cupboard providing useful storage and is fitted with a modern suite comprising of a walk in shower, a vanity unit with an inset wash hand basin and a low level WC.
Garden Room 2.07m x 3.99m (6'9" x 13'1")
The garden room offers fine panoramic views overlooking the stunning rear garden. Warmed by a central heating radiator and benefiting from laminated flooring, double glazed windows and double glazed French doors which lead out to the rear garden.
Externally
Externally to the front of the property there is a block paved driveway providing off road car parking and a garden which is laid with artificial grass designed for low maintenance. A particular feature of the property is the simply stunning rear garden. Laid with artificial grass designed for low maintenance and complimented with a variety of plants and shrubs. There are two flagged patio areas which are ideal for outdoor entertaining and a shed providing useful storage. There is a side courtyard area with an outside tap and a gated access path from the front of the property to the rear garden.
DENHAM PROPERTIES
LATEST PROPERTIES
We connect people with the right property for them. Whether your dream new home or ideal let, Denham Properties make it happen.
We connect people with the right property for them. Whether your dream new home or ideal let, Denham Properties make it happen.

