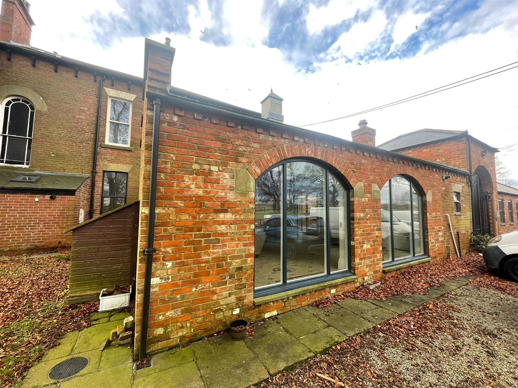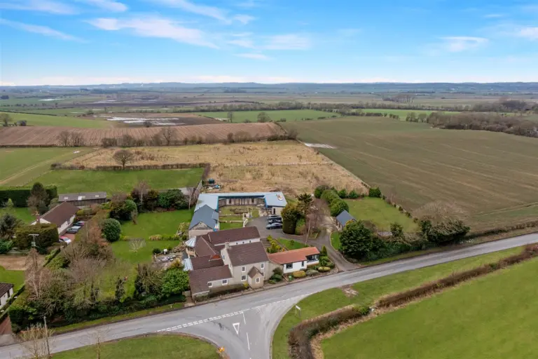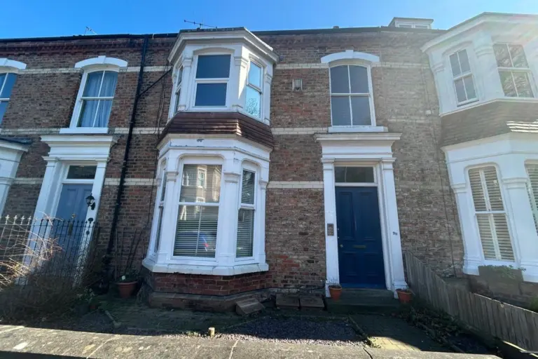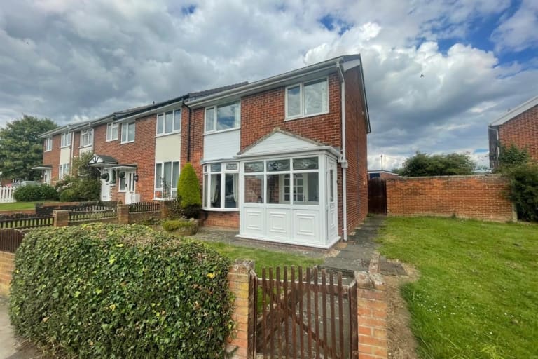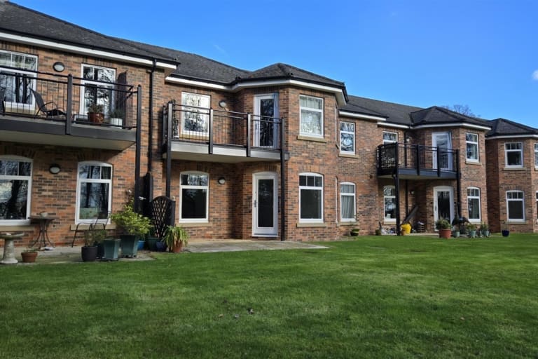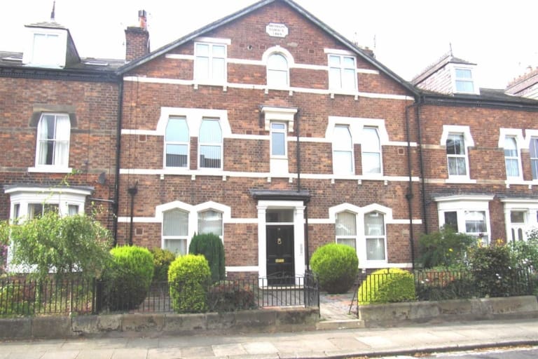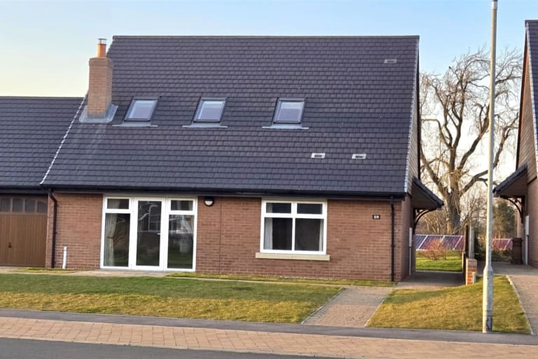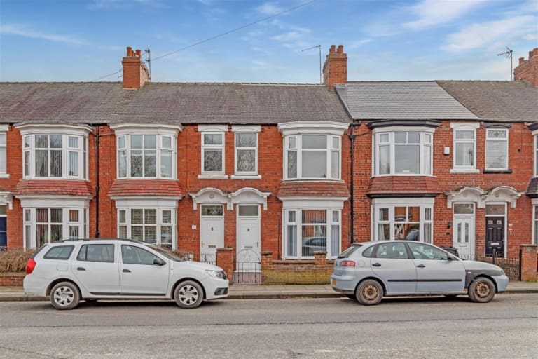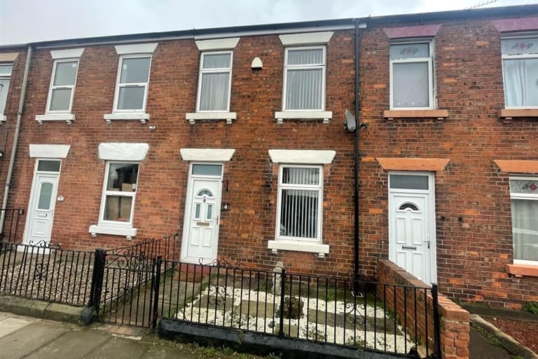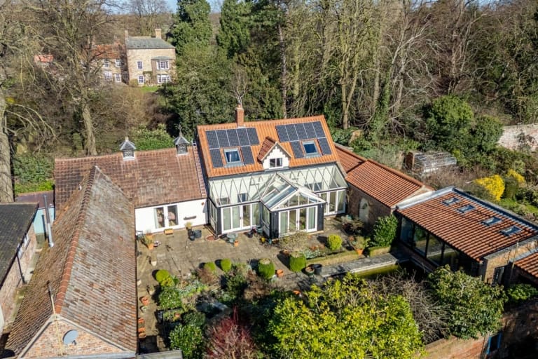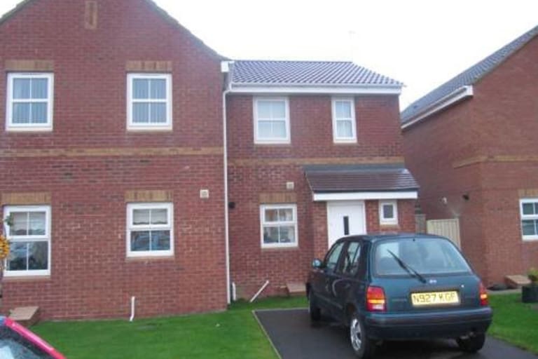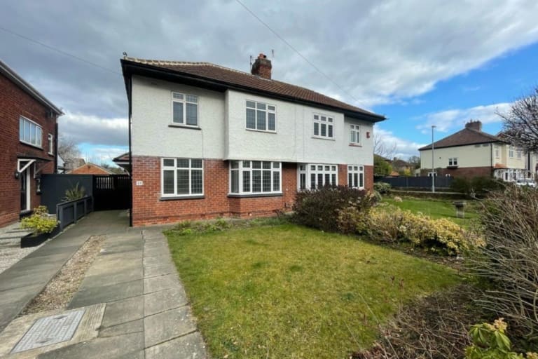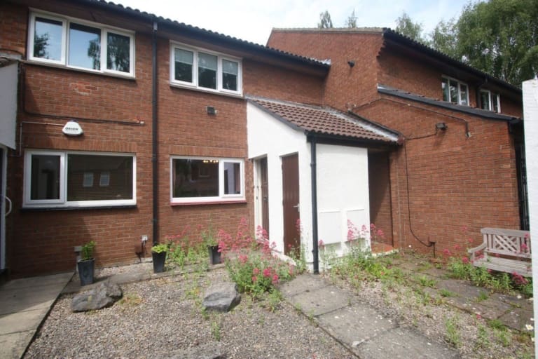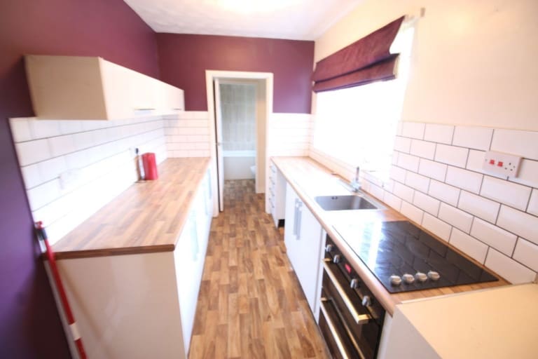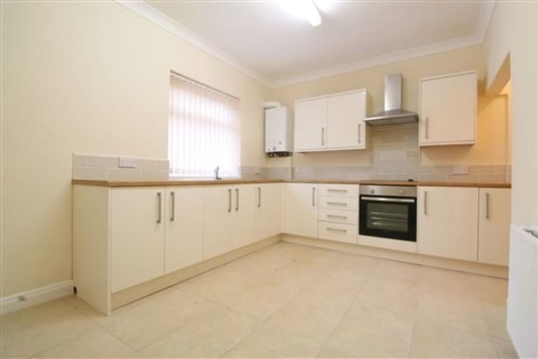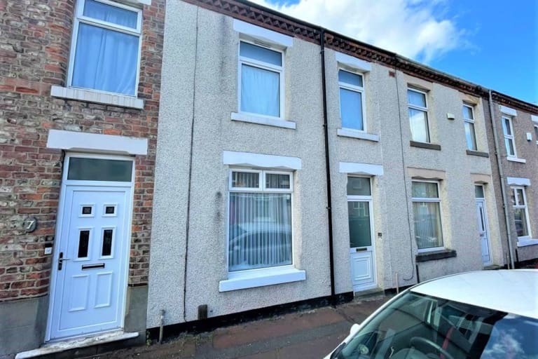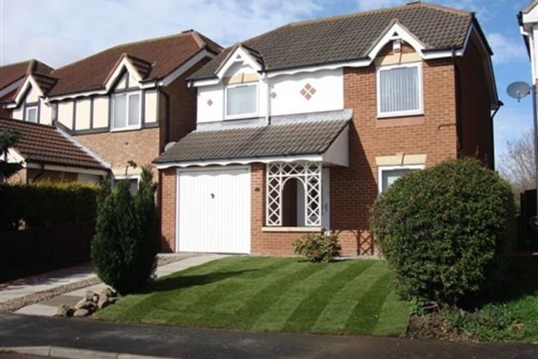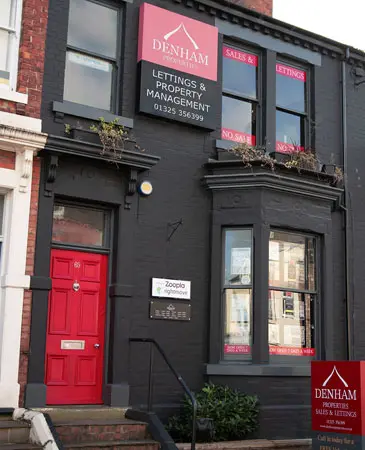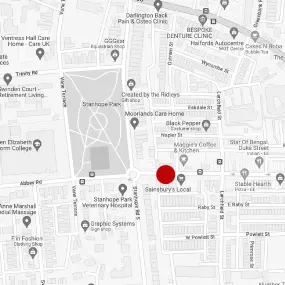Property For Sale
- 1 bedrooms
- 1 bathrooms
- 1 reception rooms
Bishopton Lane, Great Burdon, Darlington
- 1 bedrooms
- 1 bathrooms
- 1 reception rooms
OIRO
£235,000
Enquire now with one of our dedicated agents
Share this property
Property Summary
Offered For Sale with NO ONWARD CHAIN. Occupying one of the most sought after locations within this prime Village location. A rare opportunity has arisen to acquire a one bed roomed home which is part of a superb Country residence. The Coach house Burdon Hall offers an abundance of charm and character and retains many period features. In brief the property is comprised of an entrance hall, a room with a utility area with a WC, a living room, kitchen, a double bedroom and a bathroom. Great Burdon is a most attractive and idyllic village situated on the North Eastern outskirts of Darlington, it is ideally suited to the commuter with great access to the A66, the A1M, the A19 as well as Teesside Airport and Darlington's East Coast Mainline railway station. We recommend viewings at the earliest opportunity to avoid disappointment.
Full Details
General Remarks
Offered For Sale with NO ONWARD CHAIN
A superb opportunity has arisen to acquire a one bedroomed barn conversion
Gated entrance
Council Tax Band D
We recommend viewings at the earliest opportunity to avoid disappointment
Location
Burdon Hall occupies a pleasing position on Bishopton Lane in Great Burdon. Great Burdon is an idyllic Village which is situated two and a half miles North East of Darlington's Town centre. The Village boasts a superb Village Green. The property is well placed for travel to the business and commercial centres throughout the region via the A1M and the A66. Darlington's East Cost Main Line railway provides easy commuting to both Newcastle and York with London Kings Cross accessible within two and a half hours. International air travel is available from both Newcastle and Teesside airports.
Entrance
The entrance hallway has a room which has a utility area and is fitted with a wash hand basin and a low level WC>
Living Room 6.63m x 9.00m (21'9" x 29'6")
The living room offers an abundance of natural light courtesy of the two large windows to the front elevation of the property and two windows to the side elevation of the property. There is a door to the side elevation of the property.
Kitchen 4.42m x 3.54m (14'6" x 11'7")
The kitchen is fitted with a range of wall, floor and drawer units with contrasting worktops incorporating a sink and drainer. The kitchen benefits from a tiled floor, a central Island and a Range cooker.
Bedroom One 4.29m x 5.00m (14'0" x 16'4")
A double bedroom warmed by a central heating radiator and benefiting from laminated flooring, a window overlooking the front elevation of the property and a stone effect fire place.
En Suite Bathroom 2.30m x 2.26m (7'6" x 7'4")
There is currently a new bathroom being installed.
DENHAM PROPERTIES
LATEST PROPERTIES
We connect people with the right property for them. Whether your dream new home or ideal let, Denham Properties make it happen.
We connect people with the right property for them. Whether your dream new home or ideal let, Denham Properties make it happen.

