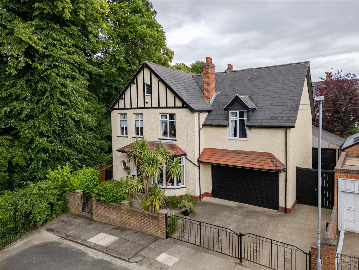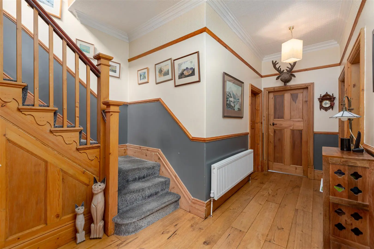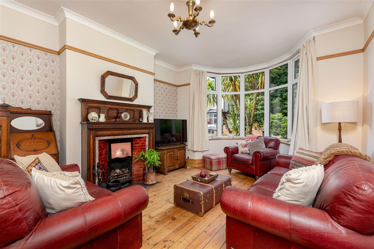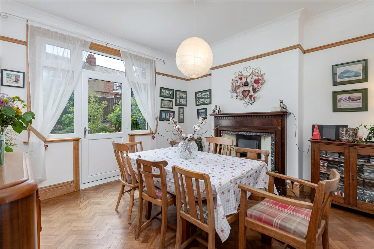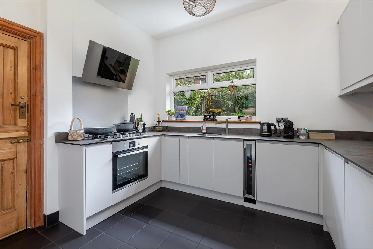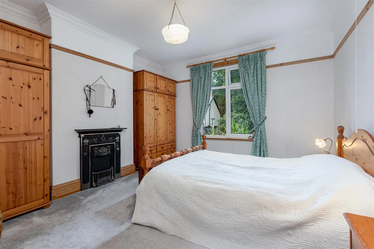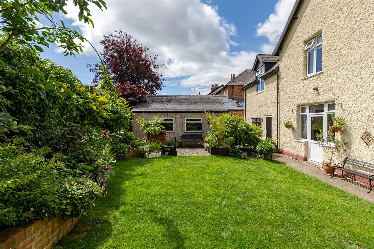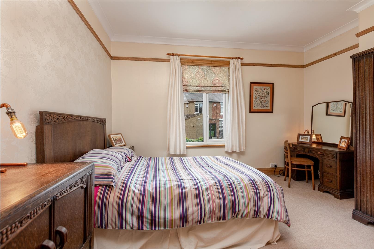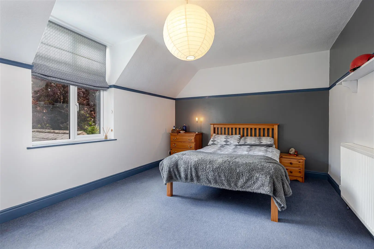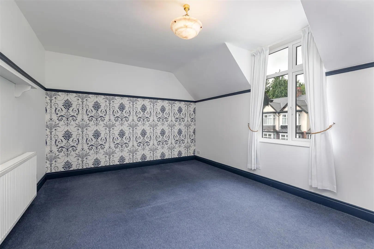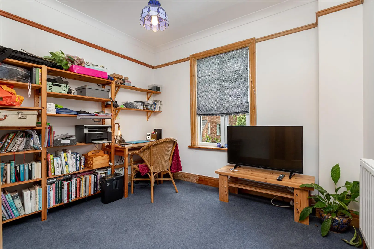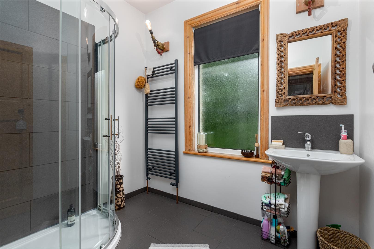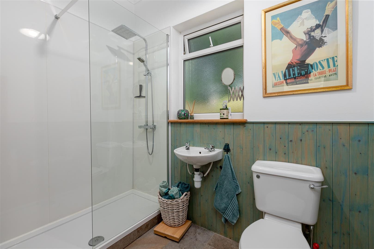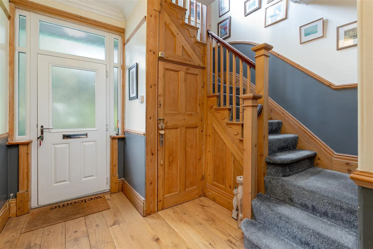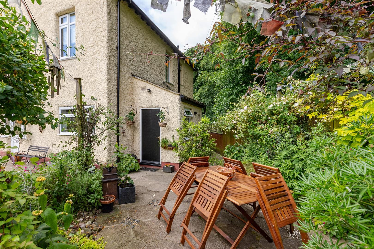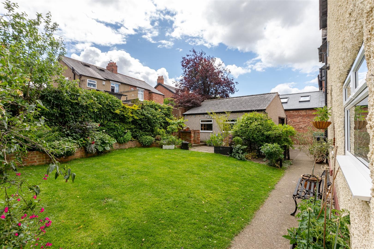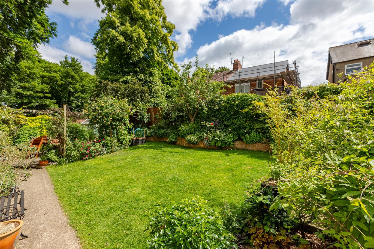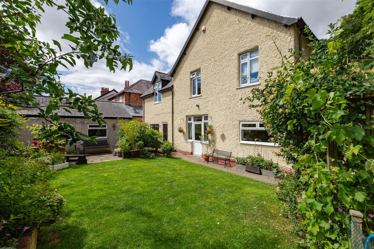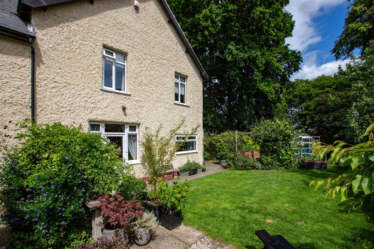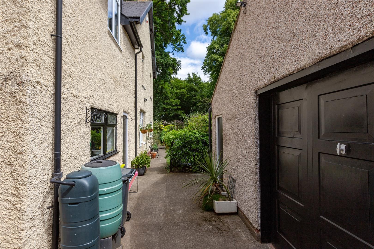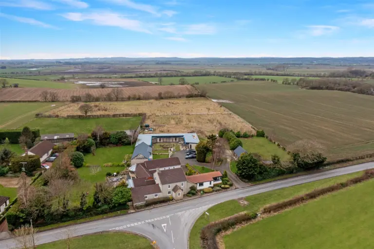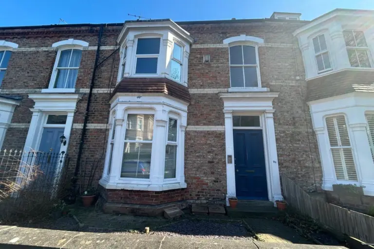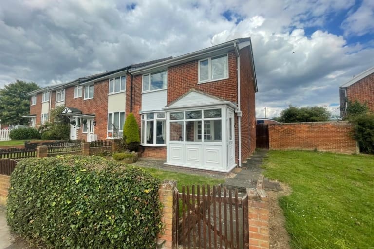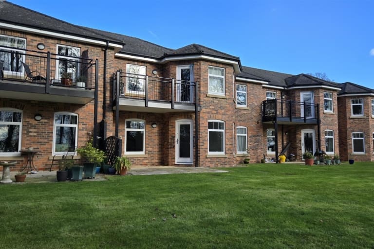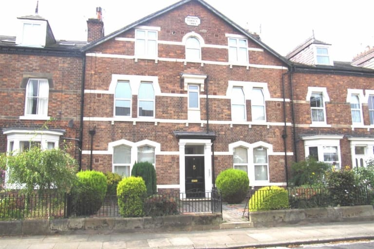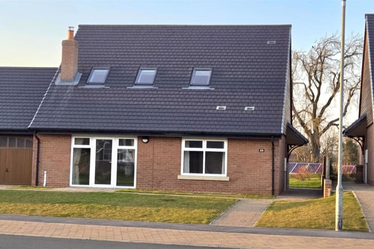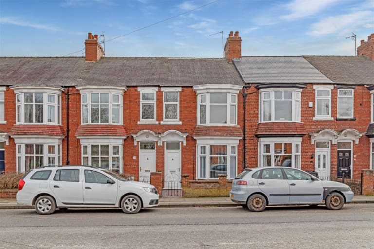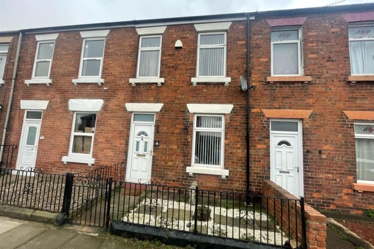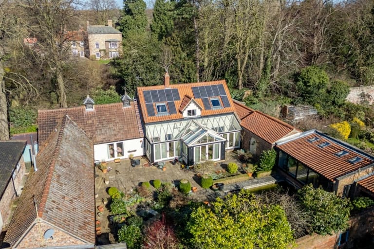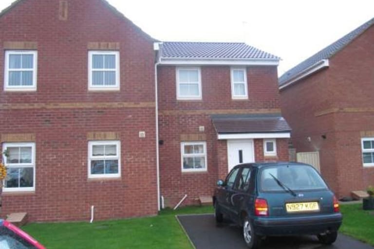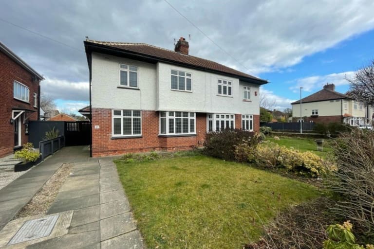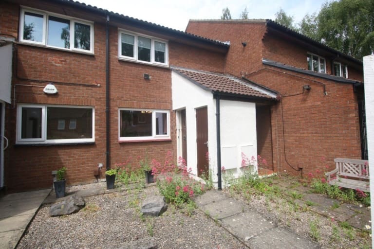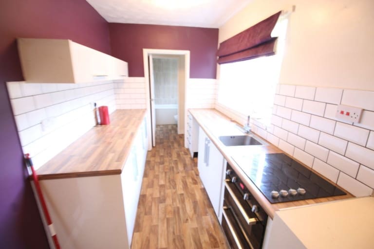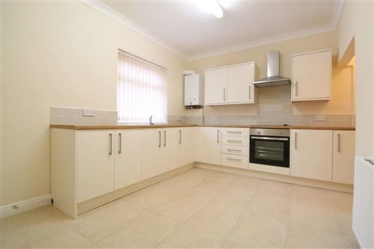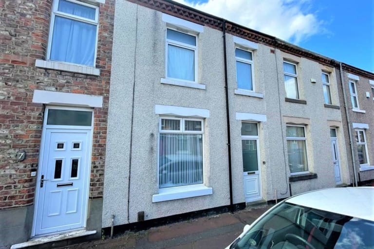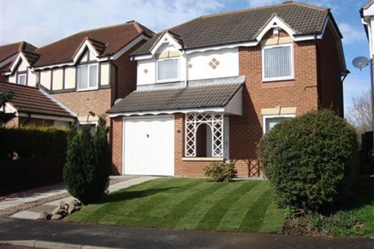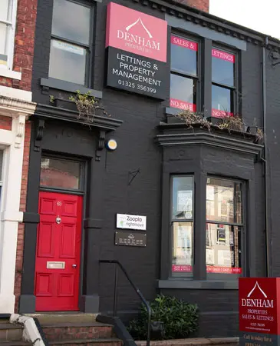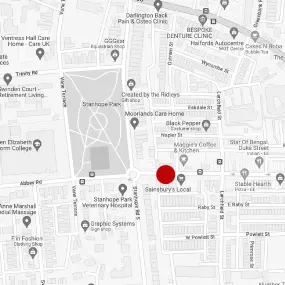Property Sold
- 5 bedrooms
- 2 bathrooms
- 2 reception rooms
Bracken Road, Darlington
- 5 bedrooms
- 2 bathrooms
- 2 reception rooms
Offers Over
£450,000
Enquire now with one of our dedicated agents
Share this property
Property Summary
Nestled on the charming Bracken Road in Darlington, this impressive house boasts a presence that is sure to captivate any discerning buyer. In brief the property is comprised of a welcoming entrance hallway, a downstairs shower room, a living room, dining room, kitchen, utility room, four double bedrooms, a single bedroom and a family shower room.
Stepping inside, you'll be greeted by a fine interior design that seamlessly blends modern comforts with classic elegance. The abundance of period features throughout the house adds character and charm, creating a warm and inviting atmosphere that is perfect for creating lasting memories.
Whether you're looking to host gatherings in the generous reception rooms or unwind in the comfort of the well-proportioned bedrooms, this property offers a versatile living space that can easily adapt to your lifestyle. Don't miss the opportunity to make this house your home and experience the best of Darlington living in style.
Full Details
General Remarks
A truly outstanding opportunity has arisen to acquire a highly individual, luxurious residence which is finished to an extremely high specification.
Gas fired central heating
Council Tax Band - C
Occupying a most pleasing position on Bracken Road in Darlington
Double glazed windows throughout
The property benefits from a double garage providing off road parking and a further garage to the rear of the property which would be ideal for a workshop or home office.
We recommend viewings at the earliest opportunity to avoid disappointment.
Location
Bracken Road is superbly positioned within a short walking distance of Darlington's town centre where you will find a host of amenities including shops, boutiques, restaurants, continental cafe's and leisure facilities. The property is ideally situated for accessing first class local schools to include The federation of Abbey infant and junior school, Hummersknott Academy and Carmel School. For the commuter the property is well placed for travel to the business and commercial centres throughout the region via the A1M and the A66. Darlington's East Coast Main Line railway provides easy commuting to both Newcastle and York with London Kings Cross accessible within two and a half hours.
Entrance Hallway
The property is entered through a composite door leading into a most welcoming entrance hallway. The hallway is warmed by a central heating radiator, is tastefully decorated in neutral tones and benefits from wood flooring, a cupboard providing useful storage, a picture rail and dado rail.
Shower Room
The shower room is warmed by a central heating radiator, has a double glazed window, a tiled floor, half panelled walls and is fitted with a modern suite comprising of a shower cubicle with shower and a low level WC.
Living Room 4.29m max x 3.98m (14'0" max x 13'0")
The beautifully presented living room is situated to the front elevation of the property. Warmed by a central heating radiator, tastefully decorated in neutral tones and benefiting from a double glazed bay window, stripped floor boards, a wood fire surround with a tiled insert, a granite hearth and a cast iron fire place and a picture rail.
Dining Room 3.98m x 3.97m (13'0" x 13'0")
The dining room is situated to the rear elevation of the property. Warmed by a central heating radiator, tastefully decorated in neutral tones and benefiting from wood flooring, a wooden fire surround with a tiled insert and cast iron grate, a double glazed window and a picture rail. A door leads out to the rear garden.
Kitchen 2.95m x 3.26m (9'8" x 10'8")
The kitchen is fitted with a comprehensive range of wall, floor and drawer units with contrasting worktops incorporating an inset sink. The kitchen is warmed by a central heating radiator and benefits from a tiled floor, a UPVC double glazed window overlooking the rear elevation of the property and a number of integrated appliances including an electric oven with a gas hob and over head extractor hood, a fridge freezer and a wine cooler.
Utility Room 2.31m x 3.26m (7'6" x 10'8")
The utility room is warmed by a central heating radiator and is fitted with a range of floor units with contrasting worktops. The utility room benefits from a tiled floor, a double glazed window overlooking the side elevation of the property and plumbing for an automatic washing machine and dishwasher. A door leads out to the rear of the property.
First Floor Landing
A staircase leads to the first floor landing. The landing offers an abundance of natural light courtesy of the two double glazed windows and benefits from a hatch giving access to the loft.
Bedroom One 3.55m max x 5.11m (11'7" max x 16'9")
A double bedroom warmed by a central heating radiator, tastefully decorated in neutral tones and benefiting from a UPVC double glazed window overlooking the front elevation of the property and a cast iron period fire place.
Bedroom Two 4.30m x 3.98m (14'1" x 13'0")
With a UPVC double glazed window overlooking the front elevation of the property a double bedroom warmed by a central heating radiator.
Bedroom Three 3.52m max x 5.10m (11'6" max x 16'8")
With pleasant views overlooking the rear garden a further double bedroom warmed by a central heating radiator and benefiting from a UPVC double glazed window.
Bedroom Four 3.02m x 3.99m (9'10" x 13'1")
A double bedroom warmed by a central heating radiator and benefiting from a double glazed window overlooking the rear of the property.
Bedroom Five 2.96m x 3.26m (9'8" x 10'8")
A further double bedroom warmed by a central heating radiator and benefiting from a UPVC double glazed window overlooking the rear of the property.
Shower Room
The shower room has a UPVC double glazed window to the rear of the property, a tiled floor and is fitted with a modern suite comprising of a shower cubicle with shower, a wash hand basin and a towel radiator.
Separate WC
A room fitted with a separate WC.
Externally
Externally to the front of the property there is a large double driveway with off road car parking for several cars, a beautiful garden which is laid to lawn and complimented with a variety of mature trees and shrubs and a double garage. To the rear of the property there is a beautifully presented and immaculately maintained garden which is laid to lawn with mature plants and shrubs to the borders. There is also a patio area which is ideal for outdoor entertaining, a green house and a further garage which would be ideal for a workshop or home office,
DENHAM PROPERTIES
LATEST PROPERTIES
We connect people with the right property for them. Whether your dream new home or ideal let, Denham Properties make it happen.
We connect people with the right property for them. Whether your dream new home or ideal let, Denham Properties make it happen.

