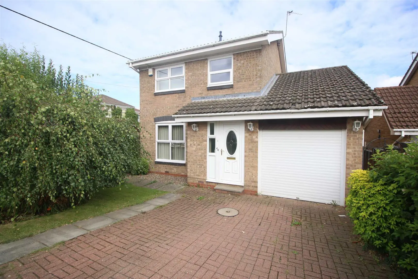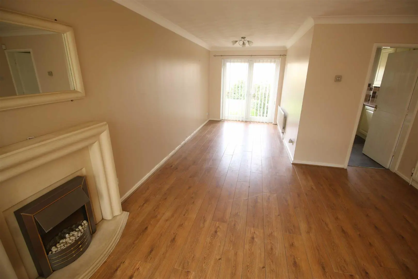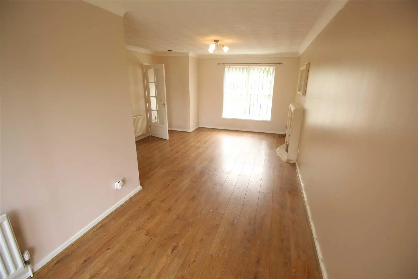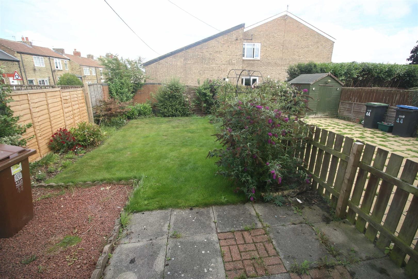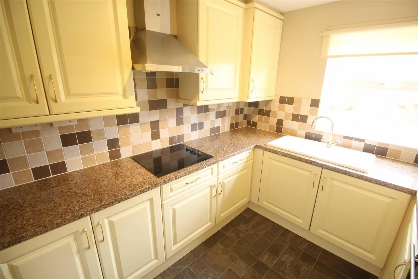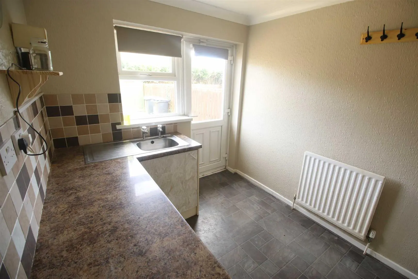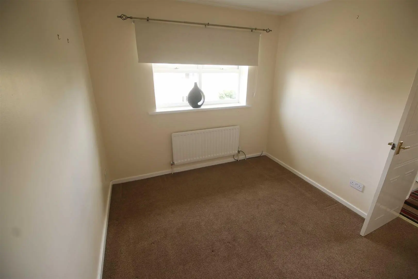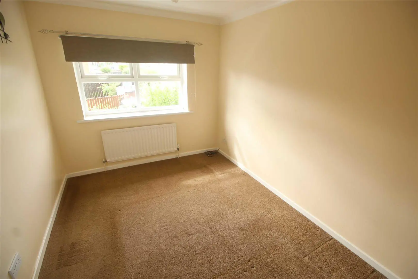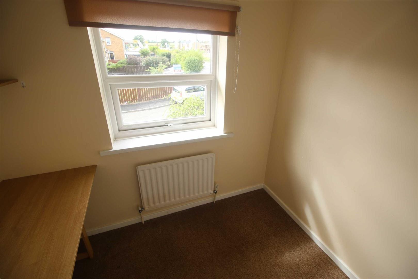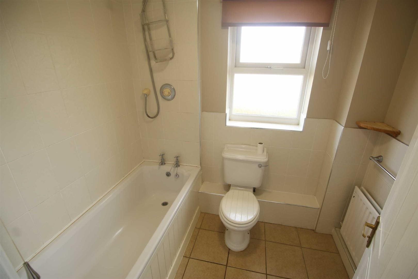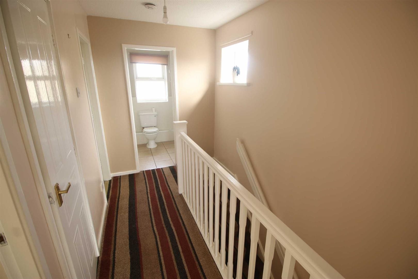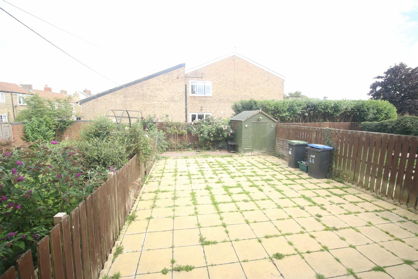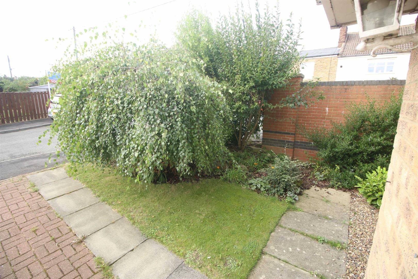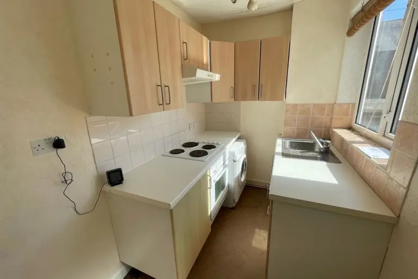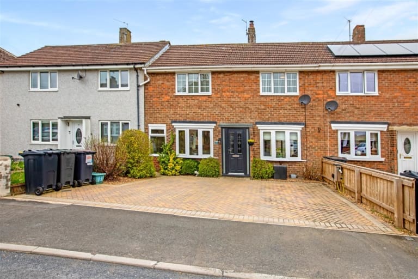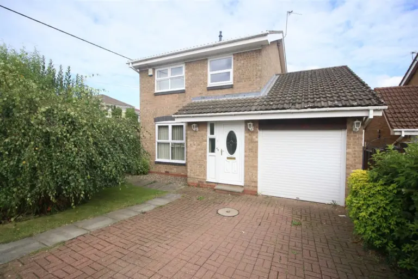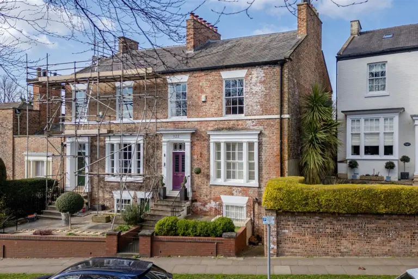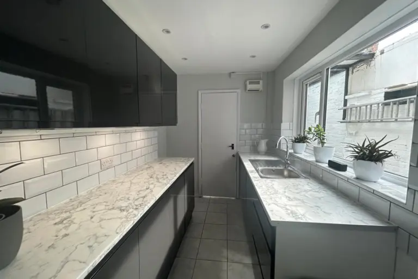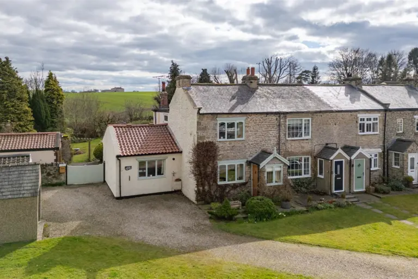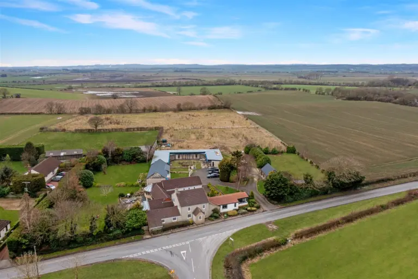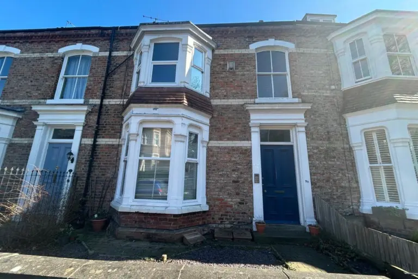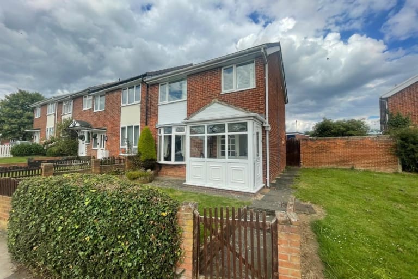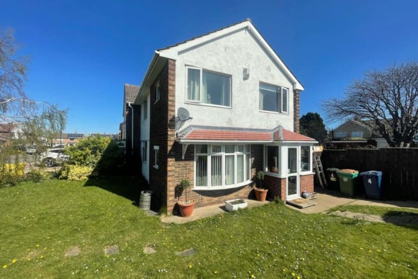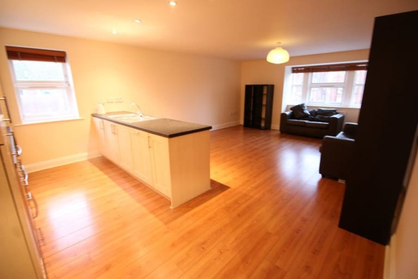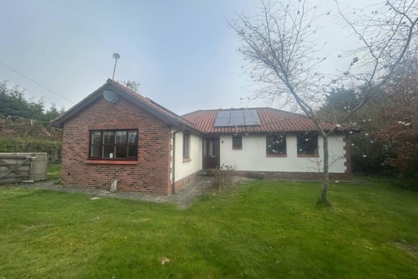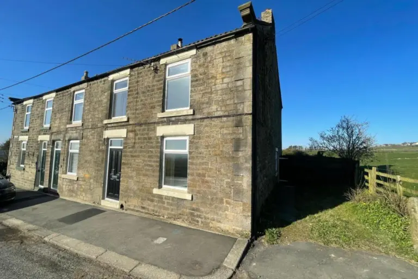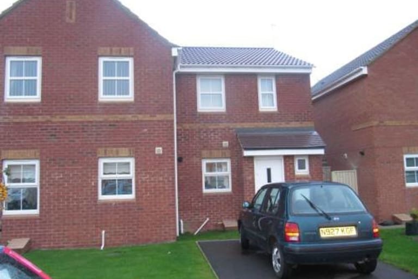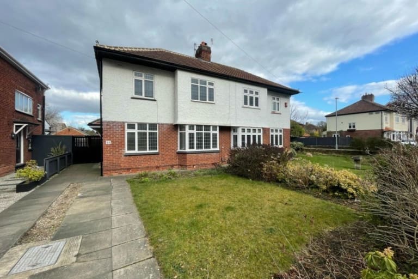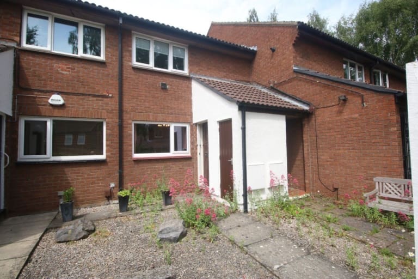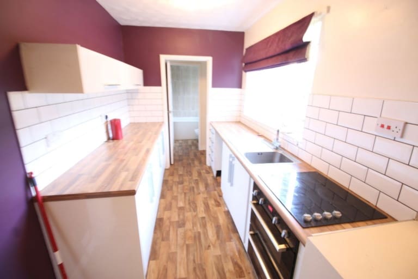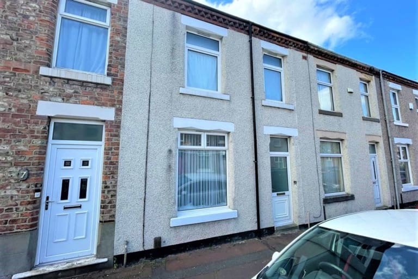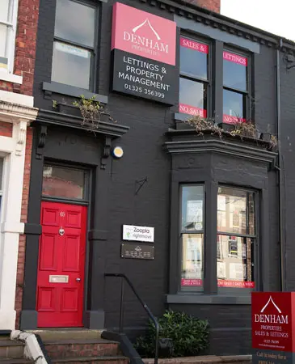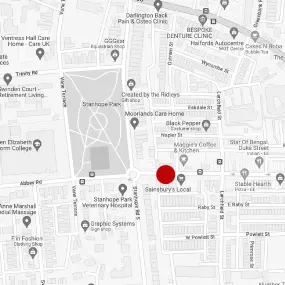Property For Sale
- 3 bedrooms
- 1 bathrooms
- 2 reception rooms
Croftside, Etherley Moor Bishop Auckland
- 3 bedrooms
- 1 bathrooms
- 2 reception rooms
OIRO
£195,000
Enquire now with one of our dedicated agents
Share this property
Property Summary
Offered For Sale with NO ONWARD CHAIN. Occupying a most pleasing position on a pleasant cul de sac a fantastic opportunity has arisen to acquire a three bed roomed detached residence. Croftside is located on a modern residential development within the much sought after village of Etherley Moor on the outskirts of Bishop Auckland. Offering accommodation over two floors in brief this property is comprised of a welcoming entrance hallway, a cloakroom, an open plan living / dining room, kitchen, utility room, three bedrooms and a family bathroom. Externally to the front of the property there is a block paved driveway providing off road car parking and a single garage. To the rear of the property there is a spacious garden. One side of the garden is laid to lawn and complimented with a variety of shrubs and the other side has been paved for low maintenance. There is also a patio area which is ideal for outdoor entertaining. We recommend viewings at the earliest opportunity to avoid disappointment.
Full Details
General Remarks
Offered For Sale with NO ONWARD CHAIN
A superb opportunity to acquire a three bed roomed detached residence situated on a pleasant cul de sac in Etherley Moor on the outskirts of Bishop Auckland.
Gas fired central heating
UPVC double glazed windows throughout
Council tax band C
We recommend viewings at the earliest opportunity to avoid disappointment.
Location
The property occupies a most pleasing position on Croftside a pleasant cul de sac within the delightful village of Etherley Moor on the outskirts of Bishop Auckland. The Historic Market Town of Bishop Auckland offers a wide a range of amenities including the historic Auckland Castle and a Spanish art gallery. Tindale retail park which is home to a number of popular high street names including Next, Marks and Spencer's, Starbuck's and Costa Coffee is also close at hand. Conveniently positioned close to the A1(M) and the A68, the property is ideally placed for access to the major commercial centres of the North East.
Entrance Hallway
The property is entered through a UPVC double glazed door with a side light leading into an entrance hallway. The hallway is warmed by a central heating radiator and benefits from laminated flooring.
Cloakroom
The cloakroom has laminated flooring, a UPVC double glazed window and is fitted with a suite comprising of a wash hand basin and a low level WC.
Living Room 4.00m x 4.20m
The living room offers an abundance of natural light. With a UPVC double glazed window overlooking the front of the property, warmed by a central heating radiator and benefiting from laminated flooring and a feature fire surround. The living room is open plan with the dining room.
Dining Room 2.34m x 3.12m
The dining room is situated to the rear elevation of the property. Warmed by a central heating radiator, tastefully decorated in neutral tones and benefiting from laminated flooring and French doors which lead out to the rear garden.
Kitchen 2.92m x 2.49m
The kitchen is fitted with a comprehensive range of wall, floor and drawer units with contrasting worktops incorporating a ceramic sink and drainer. The kitchen is warmed by a central heating radiator and benefits from laminated flooring, tiled splash backs, an under stairs cupboard providing useful storage and a number of integrated appliances including an electric oven and hob with overhead extractor hood and a fridge/freezer.
Utility Room 2.36m x 2.85m
The utility room is fitted with a range of floor units with contrasting worktops incorporating a stainless steel sink and drainer. Warmed by a central heating radiator and benefiting from laminated flooring, a UPVC double glazed window, a UPVC double glazed door which leads out to the rear garden and a further door leading into the integral garage.
First Floor Landing
A stair case leads to the first floor landing. The landing has a UPVC double glazed window overlooking the side elevation of the property and benefits from a cupboard providing useful storage.
Bedroom One 3.89m x 2.58m
A double bedroom warmed by a central heating radiator and benefiting from a UPVC double glazed window overlooking the front elevation of the property.
Bedroom Two 3.34m x 2.69m
With a UPVC double glazed window overlooking the rear elevation of the property a further double bedroom warmed by a central heating radiator.
Bedroom Three 2.38m x 2.13m
A single bedroom warmed by a central heating radiator and benefiting from a UPVC double glazed window overlooking the front of the property.
Bathroom 1.76m x 2.21m
The bathroom has a tiled floor, partially tiled walls, a central heating radiator and is fitted with a suite comprising of a panelled bath with over head shower, a wash hand basin and a low level WC. There is a UPVC double glazed window with privacy glass overlooking the rear of the property.
Externally
Externally to the front of the property there is a block paved driveway providing off road car parking and a single garage. To the rear of the property there is a spacious garden. One side of the garden is laid to lawn and complimented with a variety of shrubs and the other side has been paved for low maintenance. There is also a patio area which is ideal for outdoor entertaining.
DENHAM PROPERTIES
LATEST PROPERTIES
We connect people with the right property for them. Whether your dream new home or ideal let, Denham Properties make it happen.
We connect people with the right property for them. Whether your dream new home or ideal let, Denham Properties make it happen.

