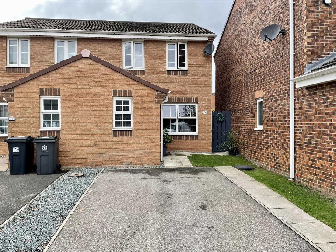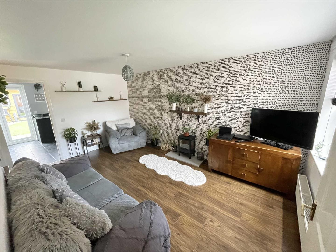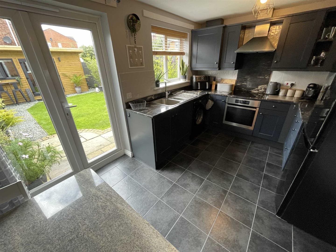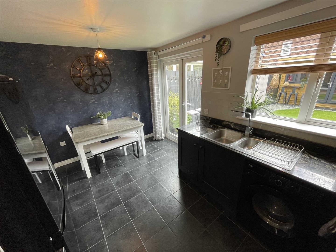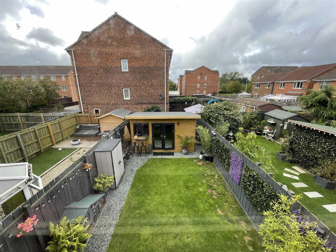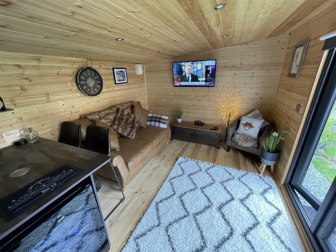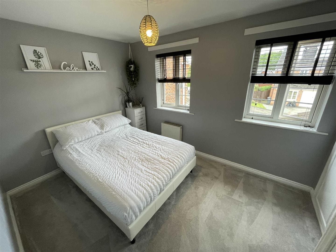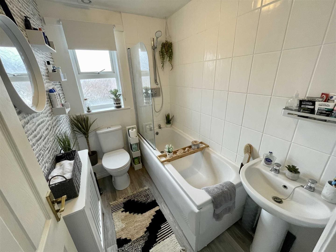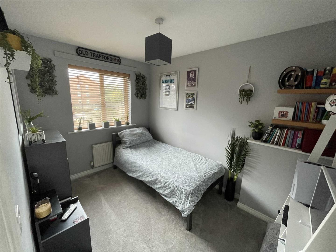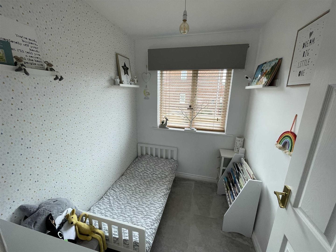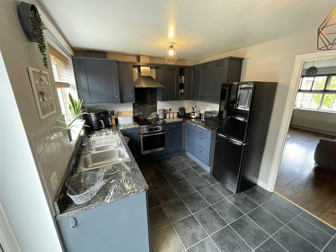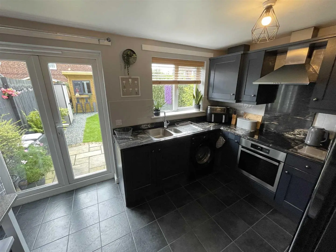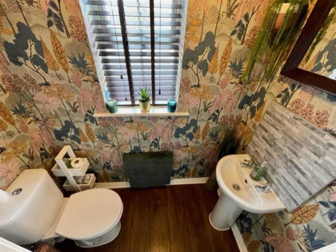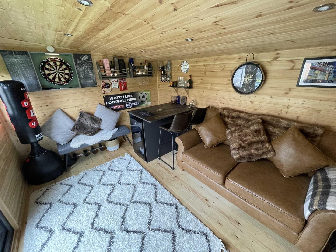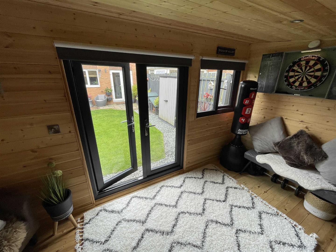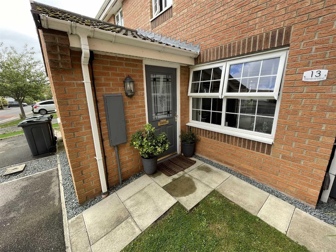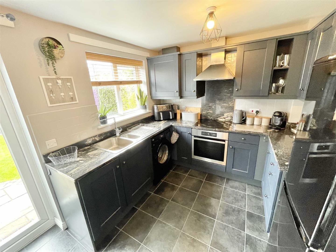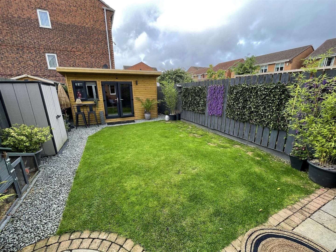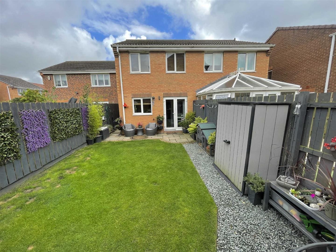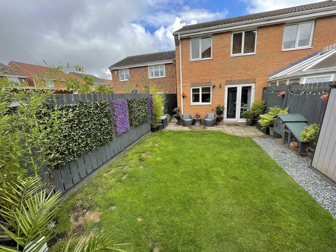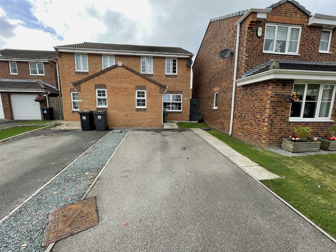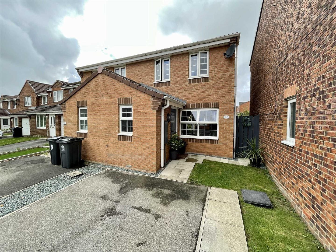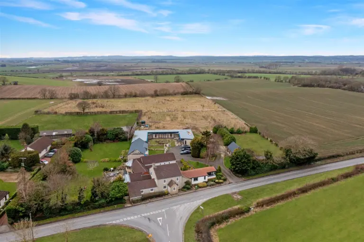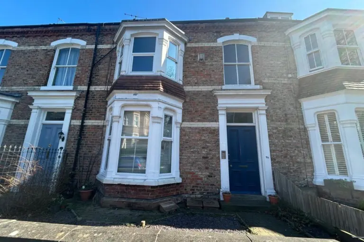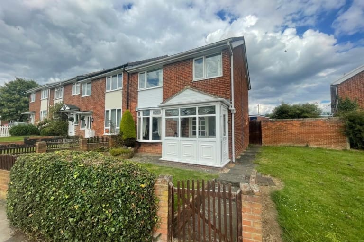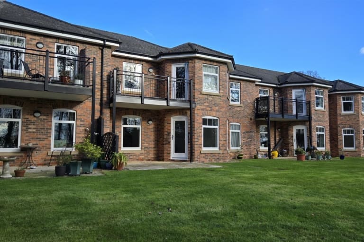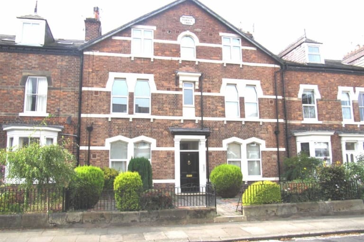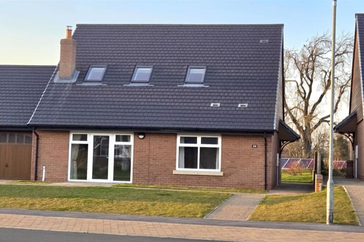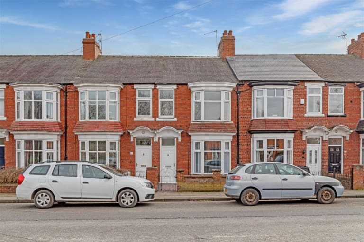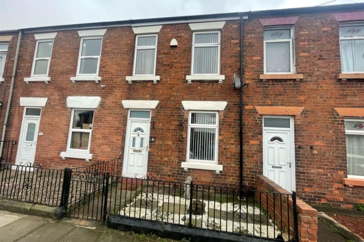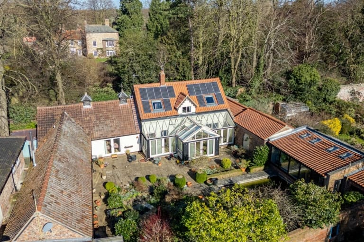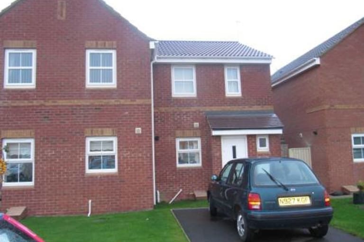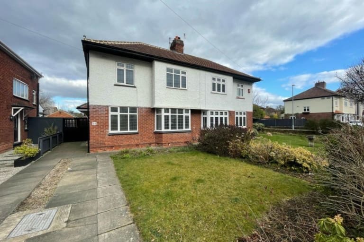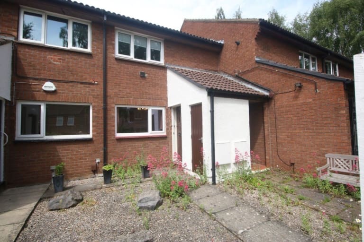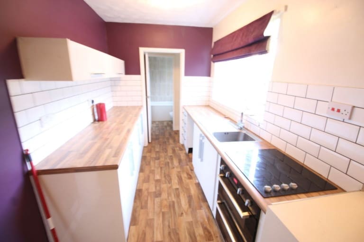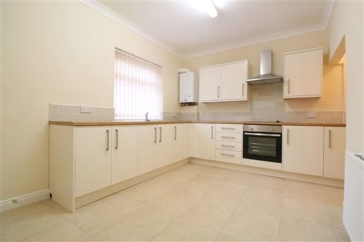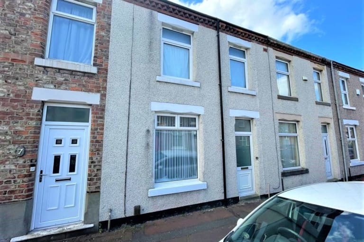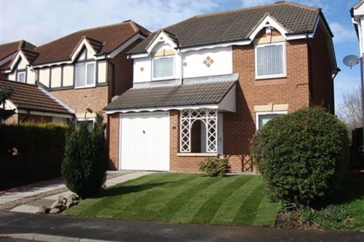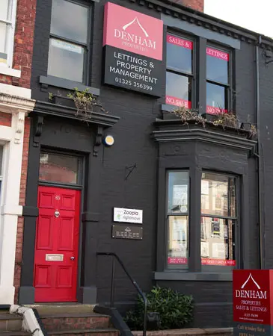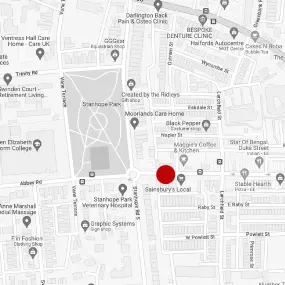Property Sold
- 3 bedrooms
- 2 bathrooms
- 1 reception rooms
Geneva Lane, Darlington
- 3 bedrooms
- 2 bathrooms
- 1 reception rooms
OIRO
£155,000
Enquire now with one of our dedicated agents
Share this property
Property Summary
A truly outstanding opportunity has arisen to acquire a beautifully presented three bed roomed semi detached residence occupying a most pleasing position on Geneva Lane in Darlington. Offering fine interior design in brief the property is comprised of a welcoming entrance hallway, a cloakroom, living room, kitchen / dining room, three bedrooms and a modern family bathroom. Externally to the front of the property there is a driveway providing off road car parking for two vehicles. To the rear of the property there is a rear garden which is laid to lawn and a patio area which is ideal for outdoor entertaining. A particular feature of the property is the stunning summer house / games room. The summer house has UPVC double glazed windows, is fully insulated and benefits from power and broad band. Offering impressive, ready to move into accommodation, the need for internal viewing is paramount in order to appreciate this beautiful residence.
Full Details
General Remarks
A fine opportunity has arisen to acquire an immaculately presented three bed roomed semi detached residence.
Offering fine interior design
Gas fired central heating
UPVC double glazed windows throughout
Council Tax band B
We recommend viewings at the earliest opportunity to avoid disappointment.
Location
The property is situated on Geneva Lane on a modern residential development. Conveniently placed within walking distance of Darlington Town centre and Yarm Road Retail Park where you will find a host of amenities including shops, restaurants and leisure facilities. The property is ideally situated for accessing first class local schools. Geneva Lane is well placed for travel to the business and commercial centres throughout the region via the A1M and the A66. Darlington's East Coast Main Line railway provides easy commuting to both Newcastle and York with London Kings Cross accessible within two and a half hours. International air travel is available from both Newcastle and Teesside airports.
Entrance Hallway
The property is entered through a composite door leading into a most welcoming entrance hallway. Warmed by a central heating radiator and benefiting from laminated flooring.
Cloakroom
The cloakroom has laminated flooring, a UPVC double glazed window and is fitted with a suite comprising of a wash hand basin and a low level WC.
Living Room 4.78m x 3.15m
The living room is situated to the front elevation of the property. Warmed by a central heating radiator, tastefully decorated in neutral tones incorporating a stylish feature wall and benefiting from a UPVC double glazed window.
Kitchen / Dining Room 4.11m x 2.67m
The modern and most contemporary kitchen is fitted with a comprehensive range of wall, floor and drawer units with contrasting granite worktops incorporating a stainless steel sink and drainer. The kitchen is warmed by a central heating radiator and benefits from a tiled floor, a UPVC double glazed window and an integrated electric oven and hob with overhead extractor hood. UPVC French doors lead out to the rear garden. The kitchen is open plan with the dining room.
First Floor Landing
A stair case leads to the first floor landing.
Bedroom One 3.58m x 2.62m
A double bedroom with a UPVC double glazed window overlooking the front of the property. Warmed by a cental heating radiator and benefiting from built in cupboards providing useful storage.
Bedroom Two 3.20m x 2.26m
A further double bedroom with pleasant views overlooking the rear garden. Warmed by a central heating radiator and benefiting from a UPVC double glazed window.
Bedroom Three 1.79m x 2.18m
Overlooking the rear of the property a single bedroom warmed by a central heating radiator and benefiting from a UPVC double glazed window.
Bathroom 2.21m x 1.59m
The family bathroom has vinyl flooring, partially tiled walls and is fitted with a modern suite comprising of a panelled bath, with over head shower, a wash hand basin and a low level WC. There is a UPVC double glazed window overlooking the side of the property.
Externally
Externally to the front of the property there is a driveway providing off road car parking for two vehicles. To the rear of the property there is a rear garden which is laid to lawn and a patio area which is ideal for outdoor entertaining. A particular feature of the property is the stunning summer house / games room. The summer house has UPVC double glazed windows, is fully insulated and benefits from power and broad band.
DENHAM PROPERTIES
LATEST PROPERTIES
We connect people with the right property for them. Whether your dream new home or ideal let, Denham Properties make it happen.
We connect people with the right property for them. Whether your dream new home or ideal let, Denham Properties make it happen.

