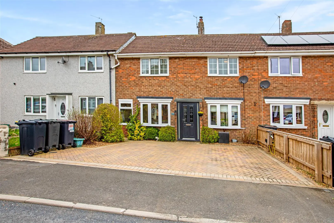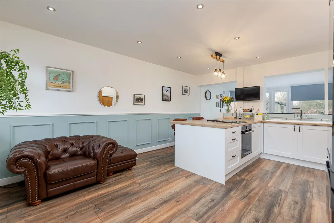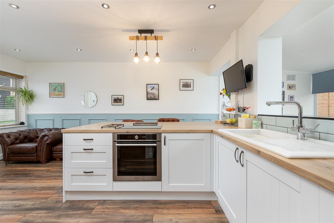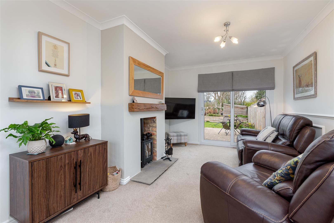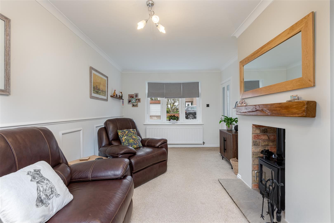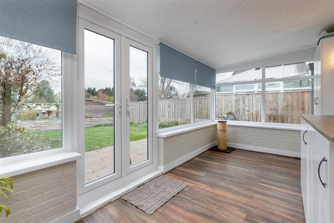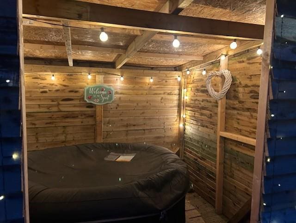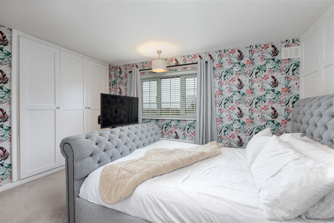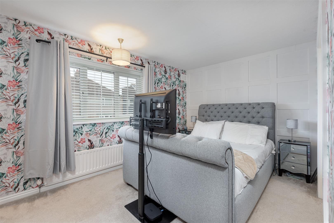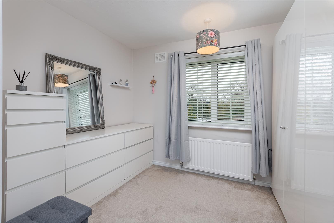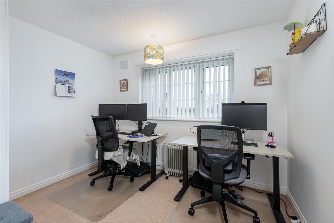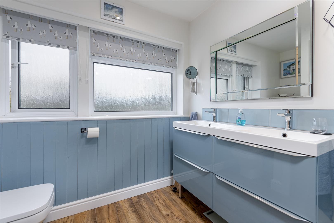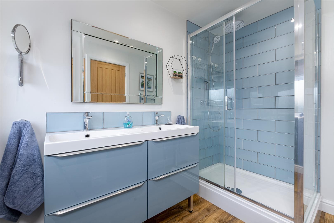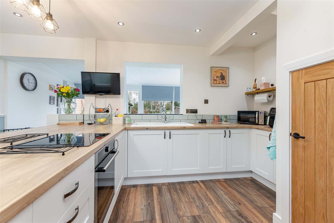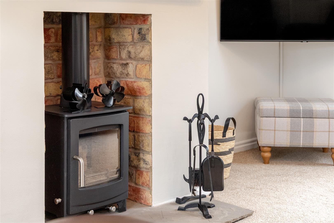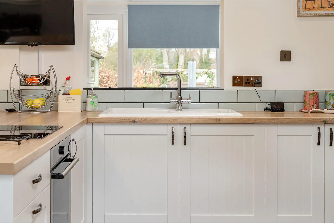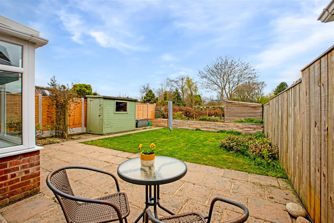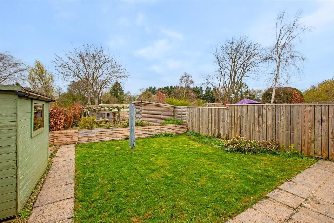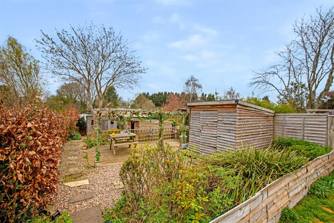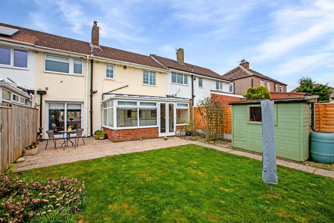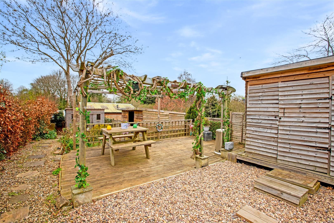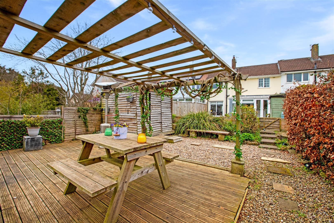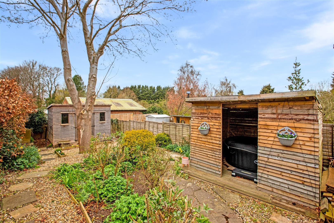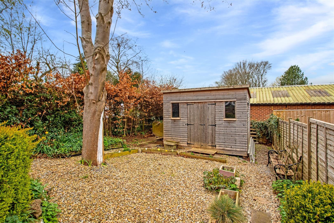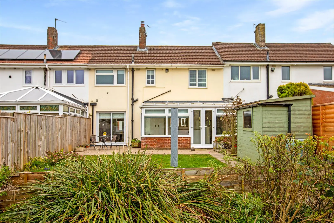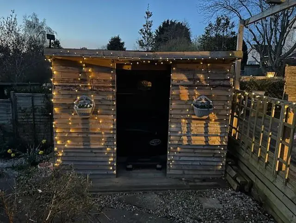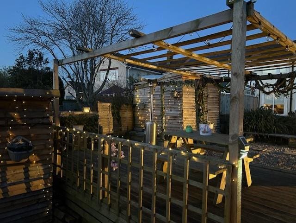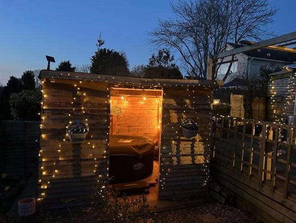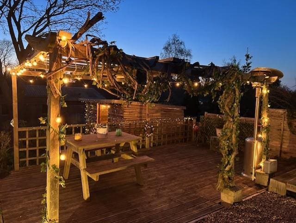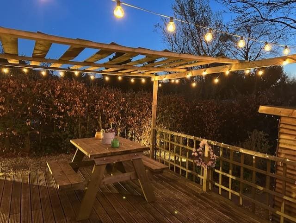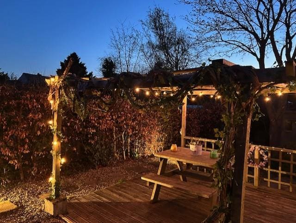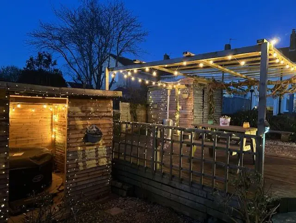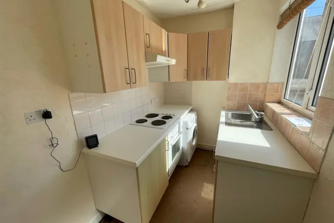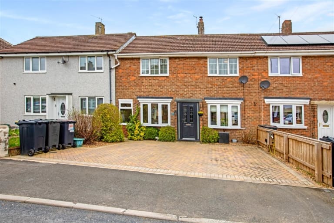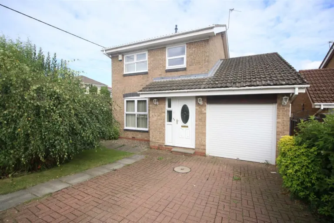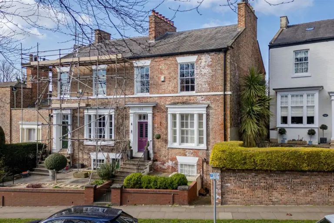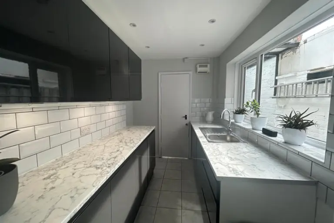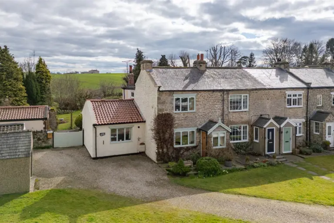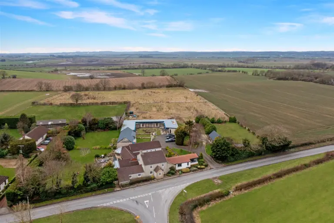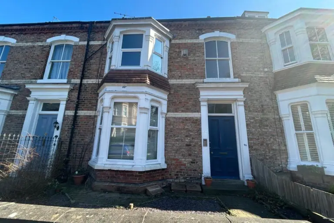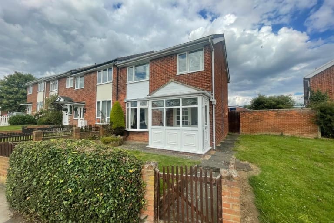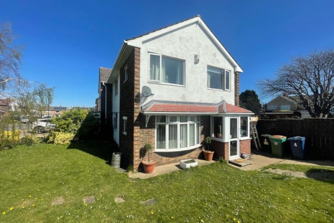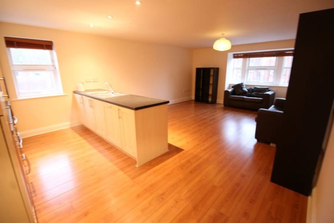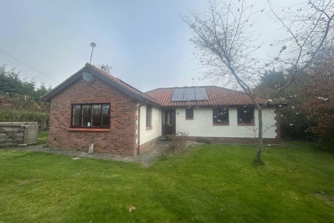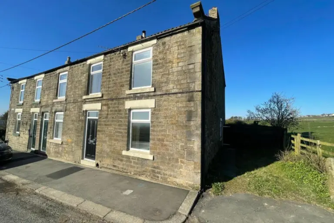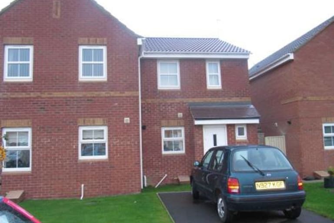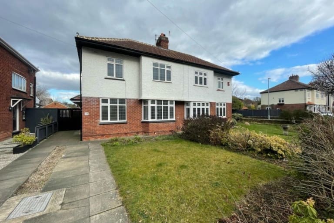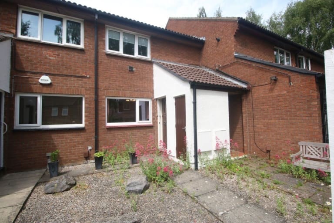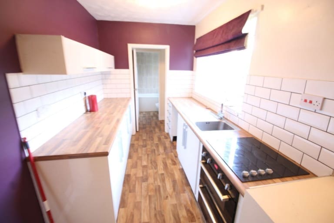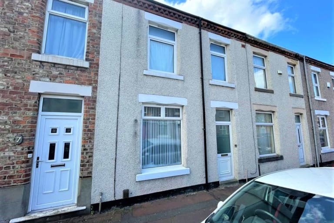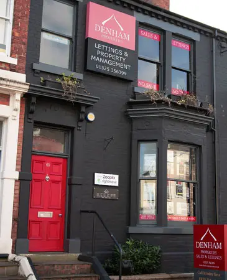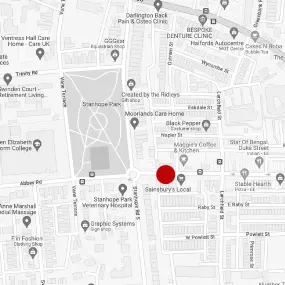Property For Sale
- 3 bedrooms
- 1 bathrooms
- 2 reception rooms
Hartlea Avenue, Darlington
- 3 bedrooms
- 1 bathrooms
- 2 reception rooms
Fixed Price
£235,000
Enquire now with one of our dedicated agents
Share this property
Property Summary
Offered For Sale with NO ONWARD CHAIN. Situated within the idyllic village of Coatham Mundeville on the outskirts of Darlington, a superb opportunity has arisen to acquire a three bed roomed linked residence. Beautifully presented throughout in brief this property is comprised of a welcoming entrance hallway, a living room, a garden room with fine views overlooking the rear garden, a kitchen / dining room, two double bedrooms, a single bedroom and a family bathroom. Externally to the front of the property there is a block paved driveway providing off road car parking. To the rear of the property there is a large garden which is laid to lawn with shrubs to the borders, a patio area which is ideal for outdoor entertaining, an attractive decked area, three sheds with power and providing useful storage and a hot tub. Offering impressive, ready to move into accommodation, the need for internal viewing is paramount in order to appreciate this beautiful residence.
Full Details
General Remarks
Offered For Sale with NO ONWARD CHAIN
A superb opportunity has arisen to acquire a beautifully presented three bed room residence occupying a most pleasing position on Hartlea Avenue within the highly desirable Coatham Mundeville area of Darlington.
UPVC double glazing throughout
Council tax band B
Gas fired central heating
Location
Hartlea Avenue is situated within the idyllic village of Coatham Mundeville in a semi rural position on the outskirts of Darlington.
The property lies within close proximity of a number of first class local schools and there is a good local bus service into Darlington Town centre where you will find a superb range of amenities including shops, boutiques, restaurants, bars and leisure facilities. For the commuter the property is ideally situated for both the A66 and A1(M). Teesside International airport and Darlington's East coast mainline railway station are also easily accessible.
Entrance Hallway
The property is entered through a UPVC double glazed door leading in to a welcoming entrance hallway. The hallway benefits from laminated flooring.
Living Room 5.00 x 3.09 (16'4" x 10'1")
The beautifully presented living room is warmed by a central heating radiator and benefits from a log burning stove set on a stone hearth. The living room offers an abundance of natural light courtesy of the UPVC double glazed window to the front elevation of the property and the UPVC patio doors to the rear.
Kitchen / Dining Room 5.00m x 4.88m (16'4" x 16'0")
The modern and most contemporary kitchen is fitted with a comprehensive range of wall, floor and drawer units with contrasting worktops incorporating a ceramic sink and drainer. The kitchen is warmed by a central heating radiator and benefits from two UPVC double glazed windows to the front, laminated flooring, inset spotlights to the ceiling, plumbing for an automatic washing machine and an integrated electric oven and hob. The kitchen / dining room is open plan with the Garden Room.
Garden Room 2.39m x 4.65m (7'10" x 15'3")
The stunning garden room offers fine panoramic views overlooking the rear garden and benefits from UPVC double glazed windows and UPVC double glazed French doors which lead to the rear garden. The garden room benefits from laminated flooring and plumbing for an automatic washing machine.
First Floor Landing
A staircase leads to the first floor landing. The landing has a UPVC double glazed window, a cupboard which houses the combination boiler and a hatch giving access to the loft.
Bedroom One 2.71m x 3.93m (8'10" x 12'10")
A double bedroom tastefully decorated in neutral tones incorporating a stylish feature wall. Warmed by a central heating radiator and benefiting from a UPVC double glazed window overlooking the front elevation and a built in wardrobe providing useful storage.
Bedroom Two 2.30m x 3.09m (7'6" x 10'1")
A further double bedroom situated to the front of the property tastefully decorated in neutral tones. Warmed by a central heating radiator and benefiting from a UPVC double glazed window.
Bedroom Three 2.18m x 3.01m (7'1" x 9'10")
A single bedroom offering fine views of the rear garden. Tastefully decorated in neutral tones and benefiting from a central heating radiator and a UPVC double glazed window. This room is currently opened up to provide a dressing room to bedroom one, this however could be easily returned to a separate bedroom.
Shower room 2.59m x 1.76m
The contemporary shower room is fitted with a modern suite comprising of a shower cubicle with shower, a double wash hand basin inset into a vanity unit and a low level WC. The shower room benefits from vinyl flooring, a towel radiator and a UPVC double glazed window.
Externally
Externally to the front of the property there is a block paved driveway providing off road car parking. To the rear of the property there is a large garden which is laid to lawn, a patio area which is ideal for outdoor entertaining, an attractive decked area, three sheds with power and providing useful storage and a hot tub.
DENHAM PROPERTIES
LATEST PROPERTIES
We connect people with the right property for them. Whether your dream new home or ideal let, Denham Properties make it happen.
We connect people with the right property for them. Whether your dream new home or ideal let, Denham Properties make it happen.

