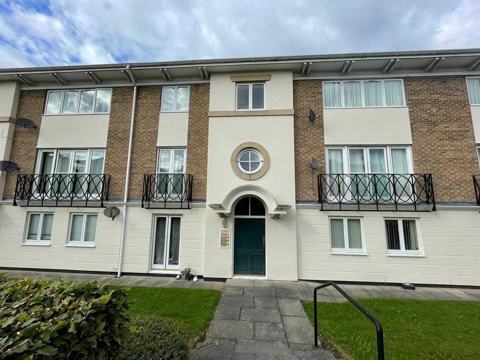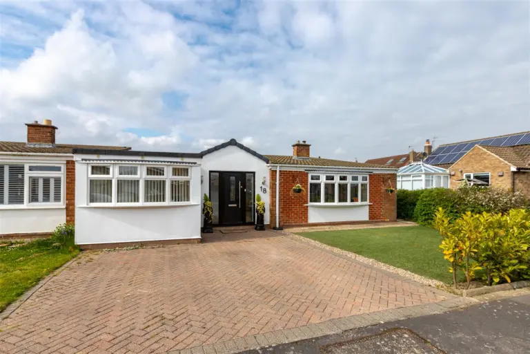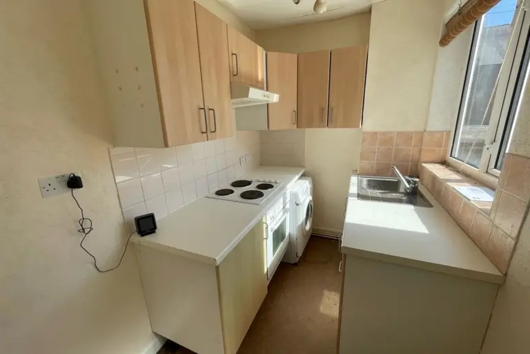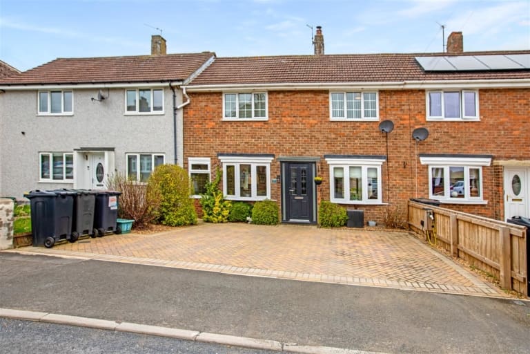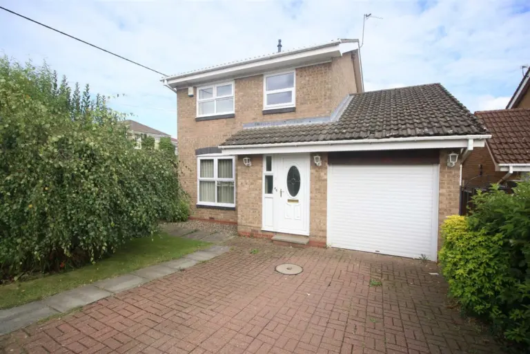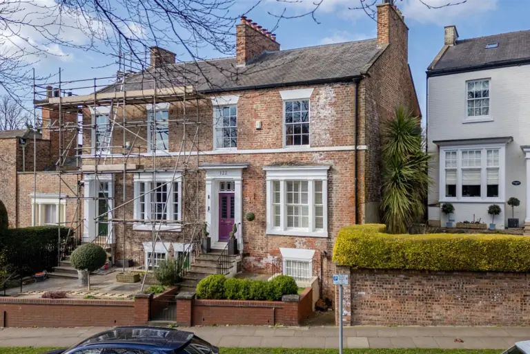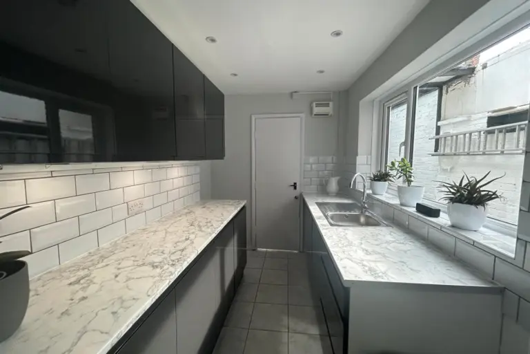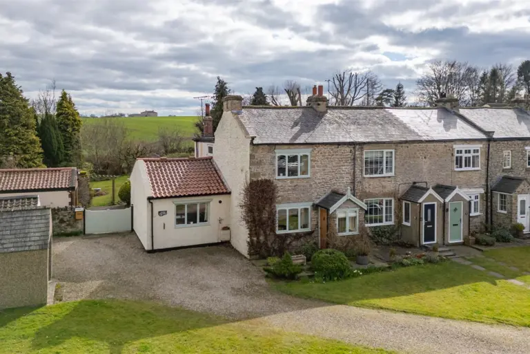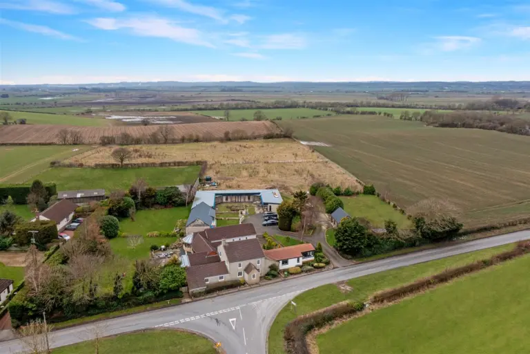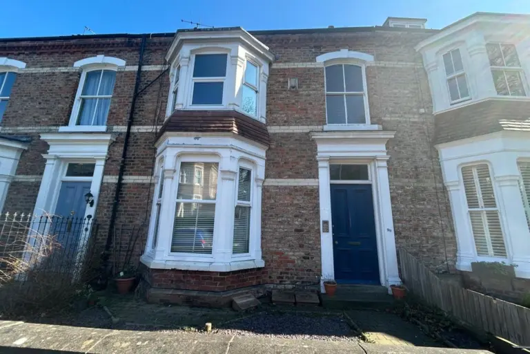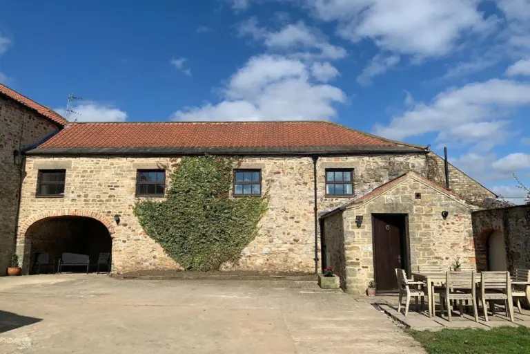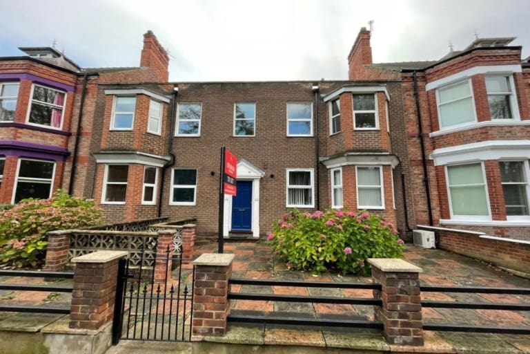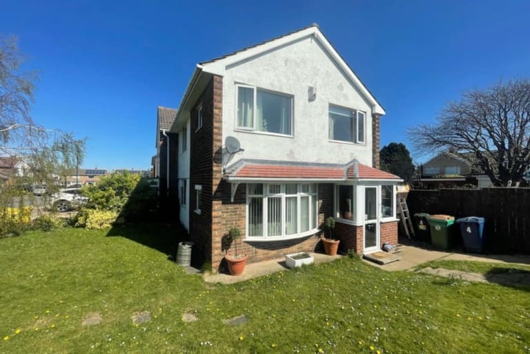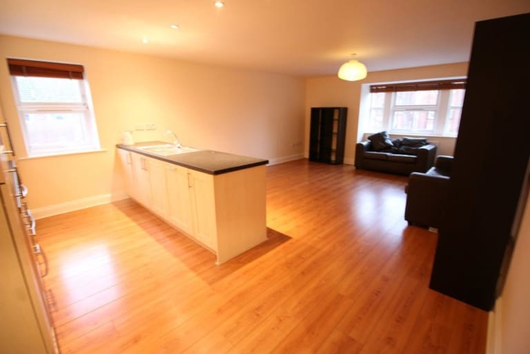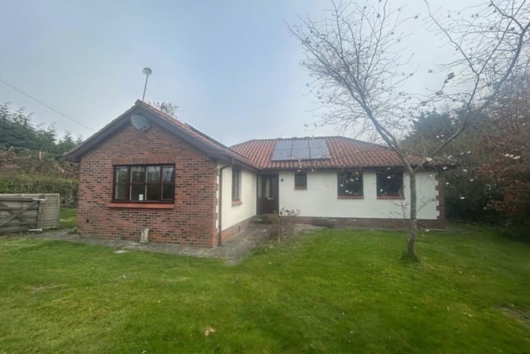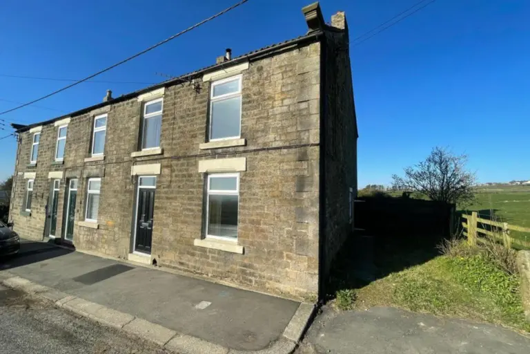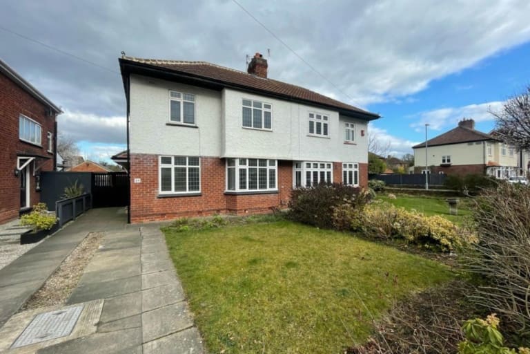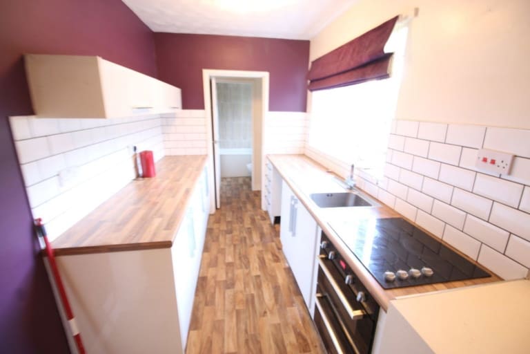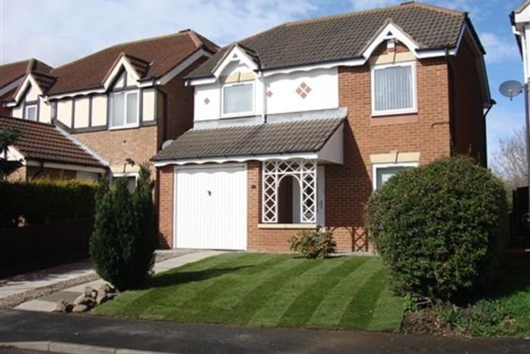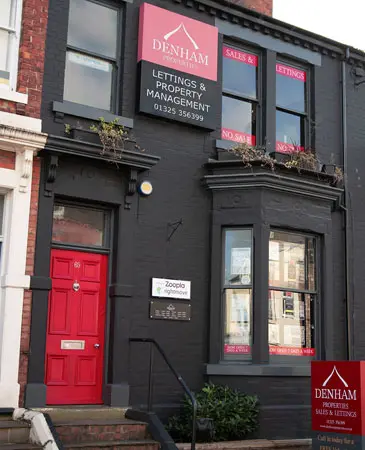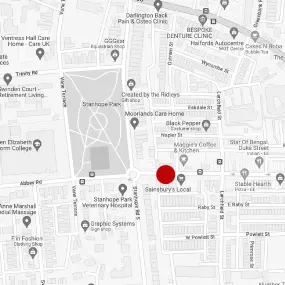Property To Let
- 2 bedrooms
- 1 bathrooms
- 1 reception rooms
Hawkesbury Mews, Darlington
- 2 bedrooms
- 1 bathrooms
- 1 reception rooms
To Let
£700 pcm
Enquire now with one of our dedicated agents
Share this property
Property Summary
A fantastic opportunity has arisen to rent a two bed roomed second floor apartment occupying a most pleasing position on Hawkesbury Mews a modern residential development just off Hollyhurst Road in Darlington. The property is conveniently located a short walking distance of Darlington town centre where you will find a wide range of amenities and in brief is comprised of an entrance hallway, a living room, kitchen, two bedrooms and a bathroom. Externally the property benefits from communal gardens and an allocated off road car parking space. We would recommend viewings at the earliest opportunity to avoid disappointment.
Full Details
General Remarks
A superb opportunity has arisen to rent a two bed roomed second floor apartment occupying a most pleasing position on a modern residential development on Hawkesbury Mews just off Hollyhurst Road in Darlington.
Council Tax band C
The property benefits from a landing area outside of the apartment
We recommend viewings at the earliest opportunity to avoid disappointment.
Location
The property is situated on Hawkesbury Mews a modern residential development just off Hollyhurst Road. The property is conveniently placed within walking distance of a range of amenities including shops, bars restaurants and leisure facilities. Cockerton village and Darlington`s Memorial Hospital are also within walking distance of this desirable residence. The property is well placed for travel to the business and commercial centres throughout the region via the A1M and the A66. Darlington`s East Coast Main Line railway provides easy commuting to both Newcastle and York with London Kings Cross accessible within two and a half hours.
Entrance Hallway
The hallway is warmed by an electric storage heater and benefits from a cupboard providing useful storage.
Living Room 3.66m x 4.79m (12'0" x 15'8")
The living room offers an abundance of natural light courtesy of the large window overlooking the front elevation of the property. The living room is warmed by an electric storage heater and benefits from a wooden fire surround.
Kitchen 2.95m 2.63m (9'8" 8'7")
The kitchen is fitted with a comprehensive range of wall, floor and drawer units with contrasting worktops incorporating a stainless steel sink and drainer. The kitchen benefits from a tiled floor, an electric oven and induction hob with overhead extractor hood, an automatic washing machine, a dishwasher, a fridge freezer and a window overlooking the rear elevation of the property.
Bedroom One 3.92m x 3.62m (12'10" x 11'10")
A double bedroom with a window overlooking the front elevation of the property. Warmed by an electric heater and benefiting from built in wardrobes providing useful storage and a dressing table.
Bedroom Two 3.17m x 3.28 (10'4" x 10'9")
A further double bedroom warmed by an electric heater and benefiting from a double glazed window overlooking the rear of the property.
Bathroom 2.75m x 1.70m (9'0" x 5'6")
The bathroom has partially tiled walls, a window and is fitted with a suite comprising of a panelled bath, a wash hand basin and a low level WC.
Externally
Externally the property benefits from communal gardens and an allocated off road car parking space.
DENHAM PROPERTIES
LATEST PROPERTIES
We connect people with the right property for them. Whether your dream new home or ideal let, Denham Properties make it happen.
We connect people with the right property for them. Whether your dream new home or ideal let, Denham Properties make it happen.

