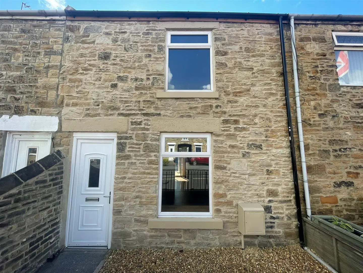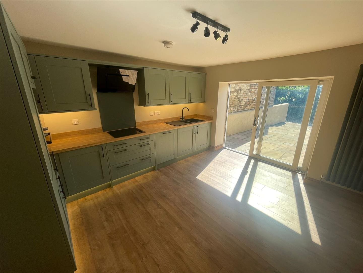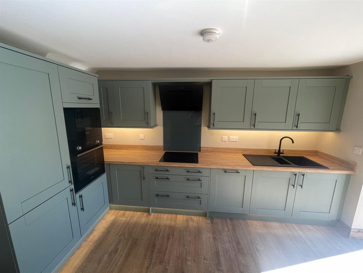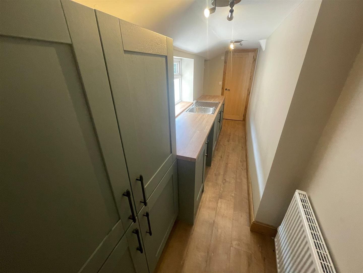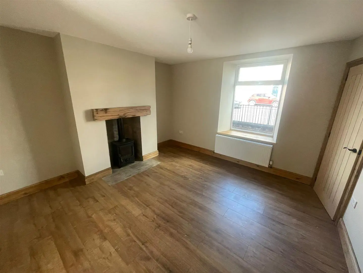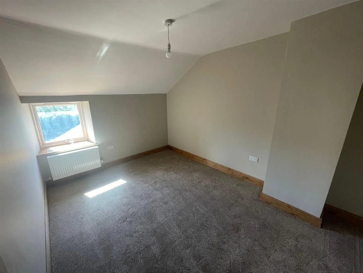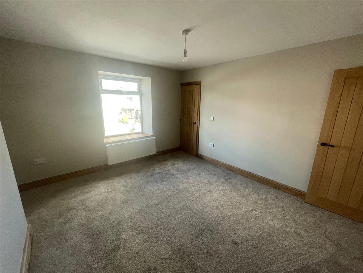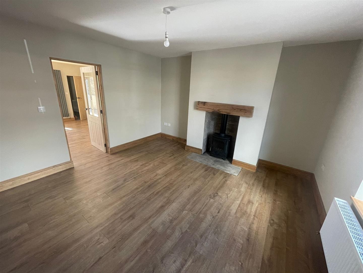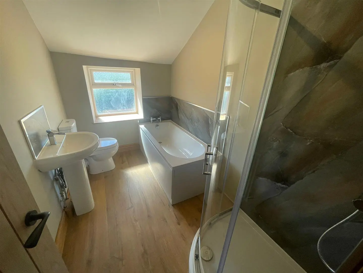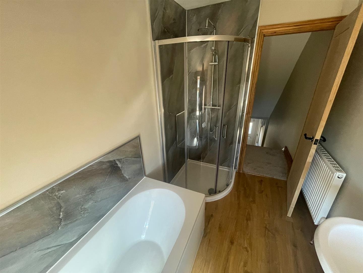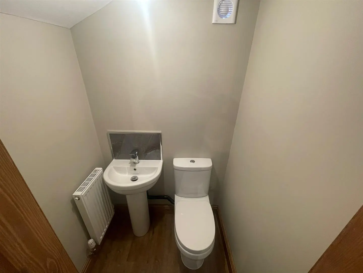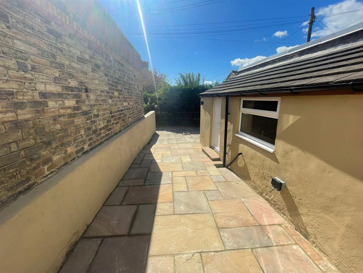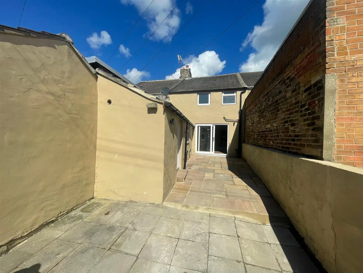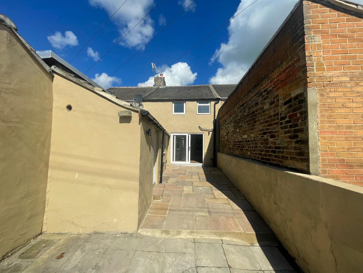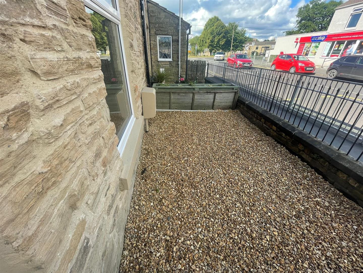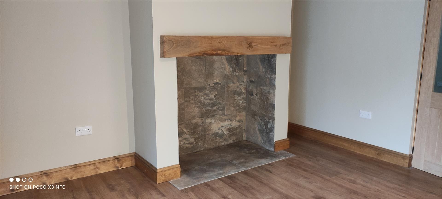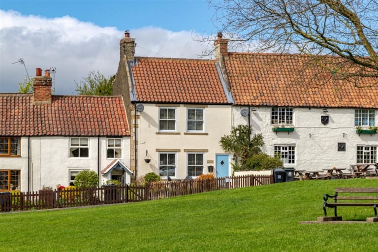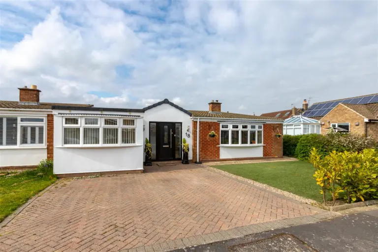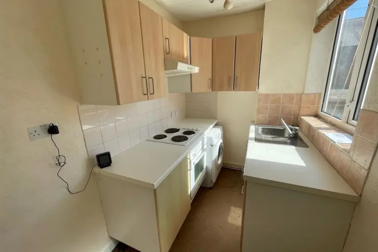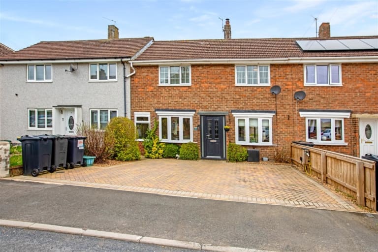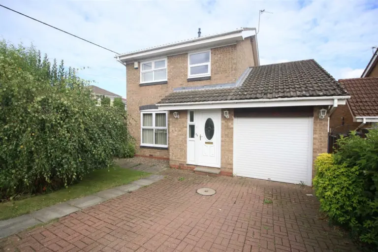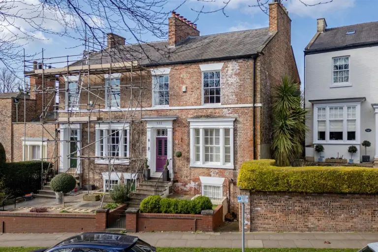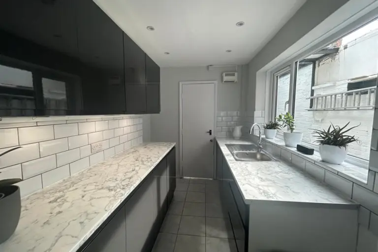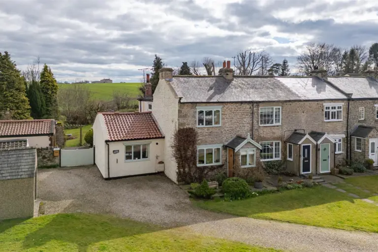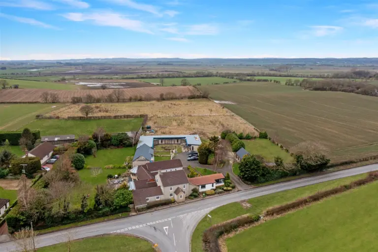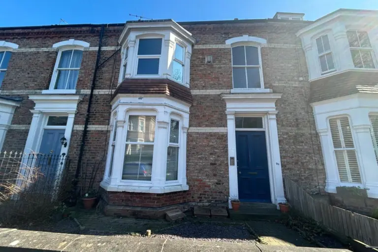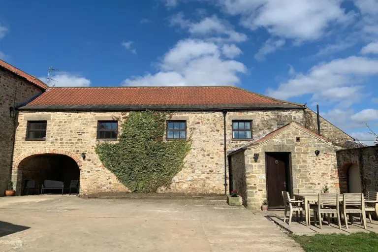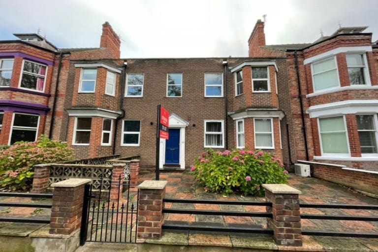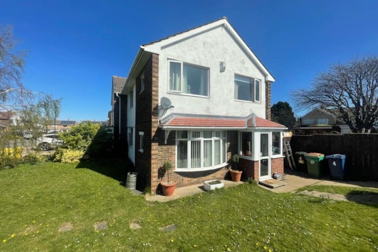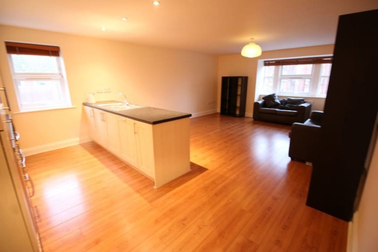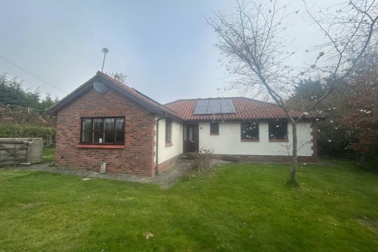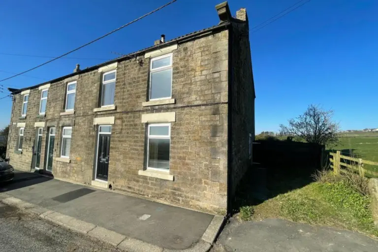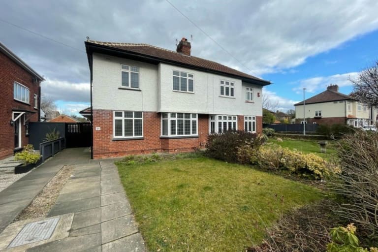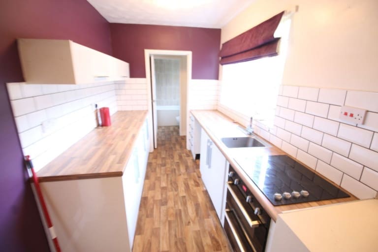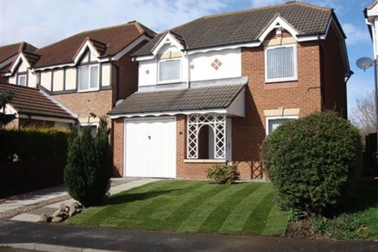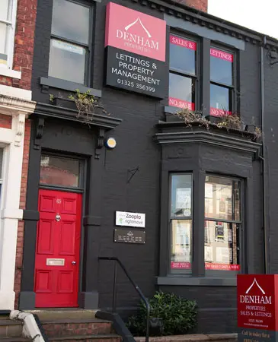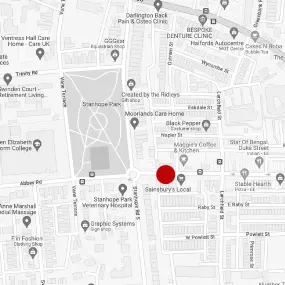Property Sold
- 2 bedrooms
- 1 bathrooms
- 1 reception rooms
High Street, Howden Le Wear
- 2 bedrooms
- 1 bathrooms
- 1 reception rooms
Offers Over
£90,000
Enquire now with one of our dedicated agents
Share this property
Property Summary
Welcome to this charming property located on High Street within the picturesque village of Howden Le Wear. This delightful house boasts a warm and inviting atmosphere with a welcoming entrance hallway, a living room, kitchen / dining room room, cloakroom, two double bedrooms and a bathroom, making it the perfect home for a small family or first-time buyer.
Recently refurbished to the highest standards, this property offers a fine interior design that is sure to impress. The stunning new kitchen and bathroom add a touch of modern elegance to the traditional charm of the house, creating a perfect blend of comfort and style.
Situated in a sought-after location, this property is ideal for those looking to settle down in a peaceful and friendly community. Whether you're looking for a cozy home to start a new chapter in your life or a stylish retreat to relax and unwind, this house caters to a variety of preferences.
Don't miss out on the opportunity to make this house your own and enjoy the best of village living in Howden Le Wear. Book a viewing today and step into your future home filled with warmth, style, and endless possibilities.
Full Details
General Remarks
An outstanding opportunity has arisen to acquire a beautifully presented two bed roomed mid terraced period property which has been completely refurbished to the highest of standards.
Occupying a most pleasing position on High Street in Howden Le Wear Crook
Gas fired central heating
UPVC double glazed windows throughout
Benefiting from a new kitchen, bathroom and carpets
We recommend viewings at the earliest opportunity to avoid disappointment
Location
The property is situated on High Street within the highly desirable village of Howden le Wear. The village is equipped with a village store, a Primary School and a petrol station. The property is conveniently located close to the market towns of Crook and Bishop Auckland where a wider range for shopping and services can be found.
For the commuter the A1 (M) and the A68 provide links with the commercial centres of the region. There are main line railway stations at both Darlington and Durham and Newcastle and Teesside Airports are also close at hand.
Entrance Hallway
The property is entered through a UPVC double glazed door leading into a welcoming entrance hallway. The hallway is warmed by a central heating radiator, is tastefully decorated in neutral tones and benefits from laminated flooring.
Cloakroom
The cloakroom has laminated flooring, an extractor hood and is fitted with a modern suite comprising of a wash hand basin and a low level WC.
Living Room 3.88m x 4.68m (12'8" x 15'4")
The beautifully presented living room is situated to the front elevation of the property. Warmed by a central heating radiator, tastefully decorated in neutral tones and benefiting from a UPVC double glazed window, laminated flooring and a log burning stove with a tiled hearth.
Kitchen / Dining Room 4.07m x 4.68m (13'4" x 15'4")
The newly fitted kitchen / dining room is simply stunning. Fitted with a comprehensive range of wall, floor and drawer units with contrasting worktops incorporating a composite sink and drainer. The kitchen is warmed by a central heating radiator and benefits from laminated flooring and a number of integrated appliances including a built in oven, a microwave, an electric hob with over head extractor hood, a dishwasher and fridge freezer. The dining room benefits from laminated flooring and an Inglenook fire place. Double glazed patio doors lead out to the spacious rear yard.
Utility Room 5.09m x 1.90m (16'8" x 6'2")
The utility room is fitted with a range of wall and floor units with contrasting worktops incorporating a sink and drainer. The utility room benefits from laminated flooring, a UPVC double glazed window, plumbing for an automatic washing machine and a cupboard which houses the central heating boiler.
First Floor Landing
A staircase leads to the first floor landing.
Bedroom One 3.92m x 3.76m (12'10" x 12'4")
A double bedroom warmed by a central heating radiator, tastefully decorated in neutral tones and benefiting from a UPVC double glazed window overlooking the front elevation of the property and a cupboard providing useful storage.
Bedroom Two 4.08m x 2.86m (13'4" x 9'4")
A further double bedroom warmed by a central heating radiator, tastefully decorated in neutral tones and benefiting from a UPVC double glazed window overlooking the rear elevation of the property.
Bathroom 2.83m x 1.77m (9'3" x 5'9")
The bathroom has laminated flooring, a UPVC double glazed window and is fitted with a stunning suite comprising of a bath, a shower cubicle with shower, a wash hand basin and a low level WC.
Externally
Externally to the front of the property there is a forecourt garden which is gravelled for low maintenance. To the rear of the property there is a spacious rear yard which is flagged with Indian stone, this area is ideal for outdoor entertaining. There is also private parking to the rear.
DENHAM PROPERTIES
LATEST PROPERTIES
We connect people with the right property for them. Whether your dream new home or ideal let, Denham Properties make it happen.
We connect people with the right property for them. Whether your dream new home or ideal let, Denham Properties make it happen.

