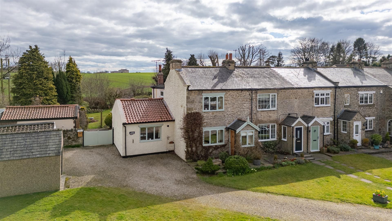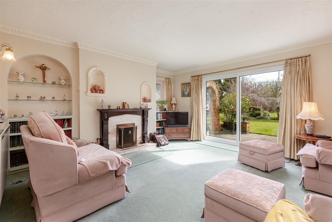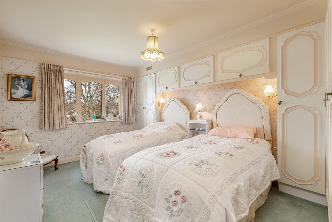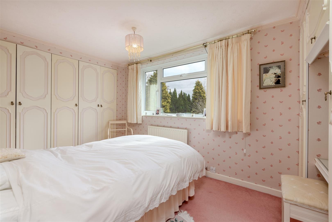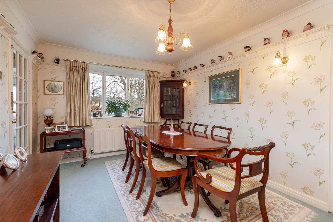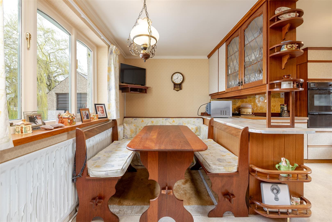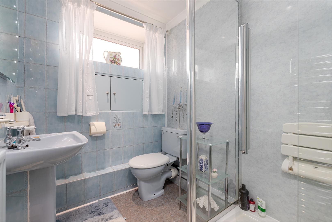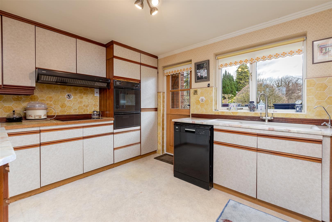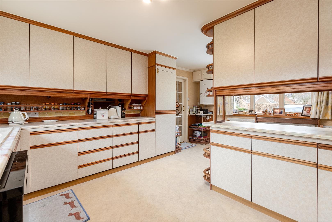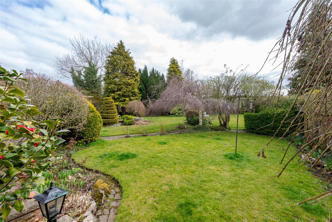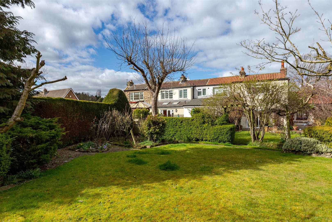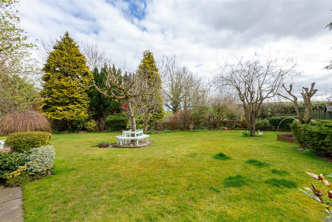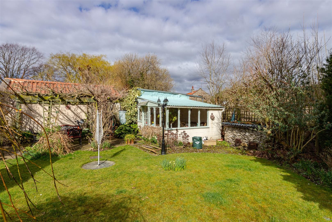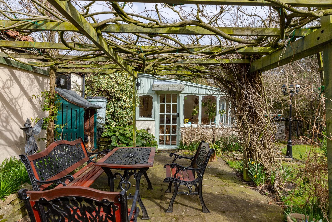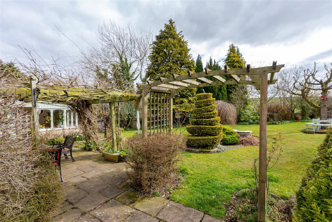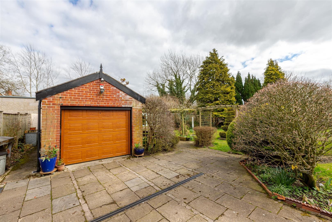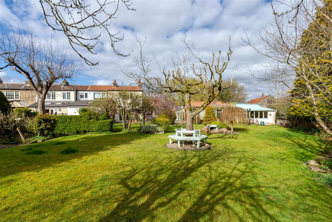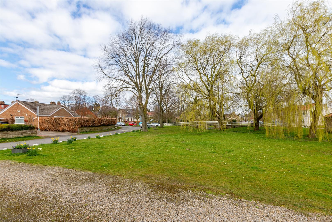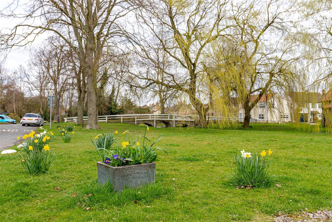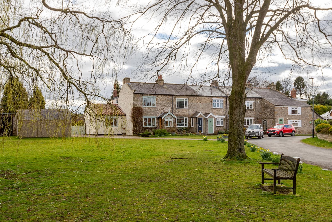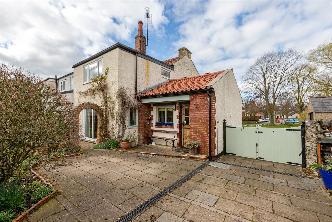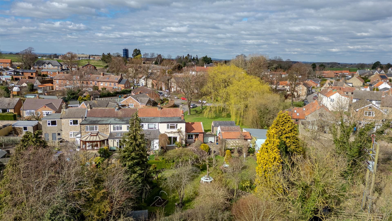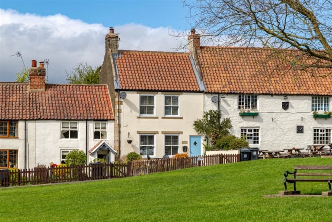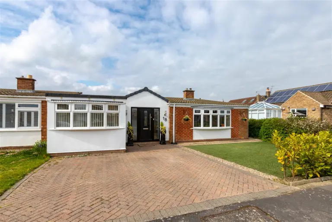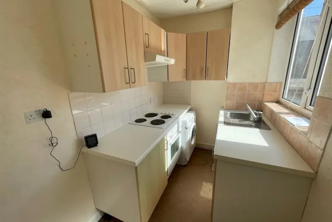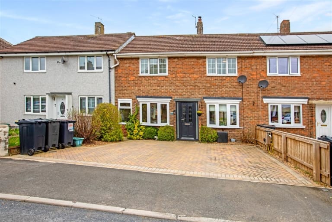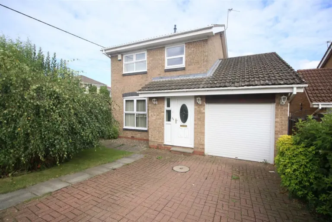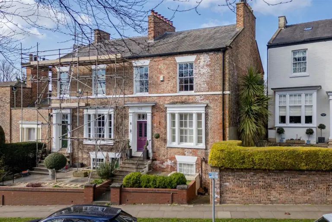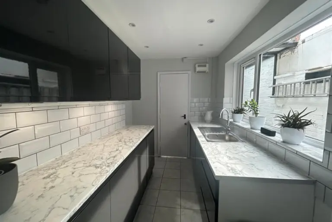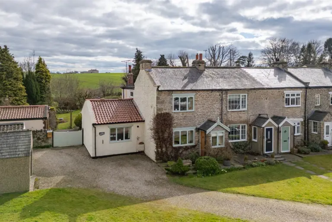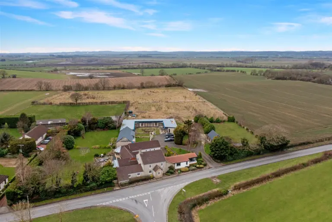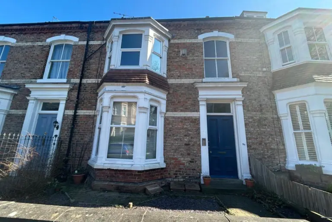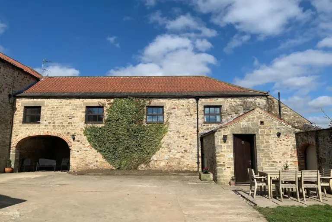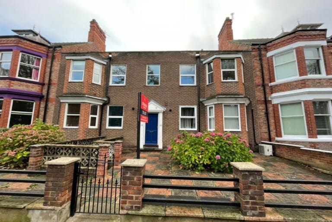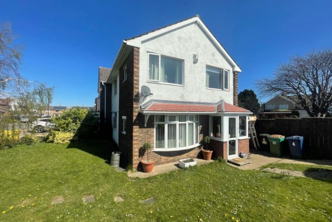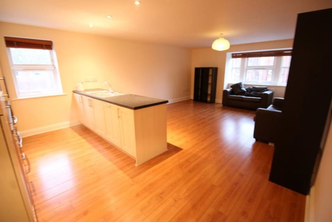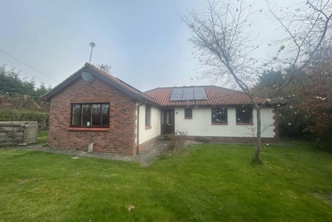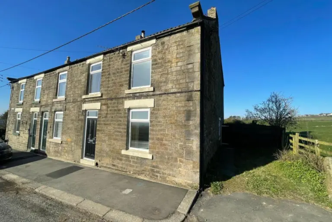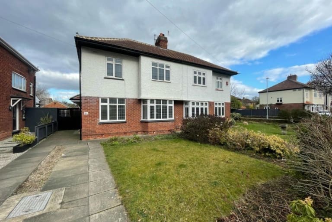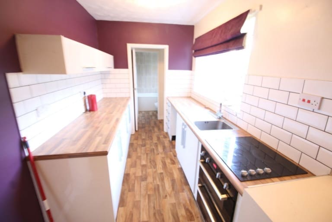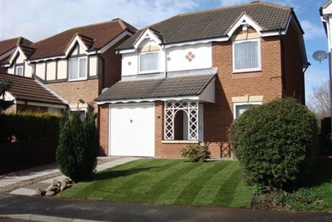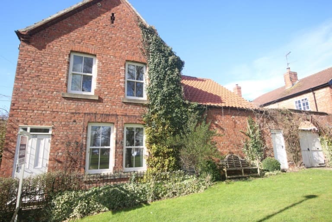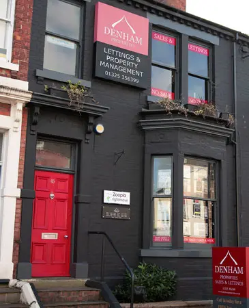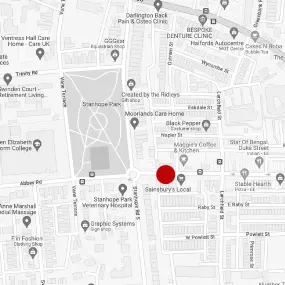Property For Sale
- 2 bedrooms
- 1 bathrooms
- 2 reception rooms
Kettle End, Barton
- 2 bedrooms
- 1 bathrooms
- 2 reception rooms
Fixed Price
£335,000
Enquire now with one of our dedicated agents
Share this property
Property Summary
Situated in the charming area of Kettle End, Barton, this delightful cottage represents a wonderful opportunity for those seeking a tranquil retreat. With two inviting reception rooms, this property offers ample space for relaxation and entertaining. The two well-proportioned bedrooms provide a comfortable haven for rest, while the bathroom is conveniently located to serve the needs of the household.
One of the standout features of this cottage is the simply stunning and generously sized rear garden. It is a perfect space for gardening enthusiasts or for those who simply wish to enjoy the outdoors in a peaceful setting. The garden offers a wonderful opportunity for al fresco dining, family gatherings, or simply unwinding in the fresh air.
This property is offered for sale with no onward chain, making it an ideal choice for buyers looking to move in without delay. The combination of its charming character, spacious living areas, and the beautiful garden makes this cottage a truly appealing prospect. Whether you are a first-time buyer, a small family, or looking to downsize, this home in Kettle End is sure to capture your heart. Do not miss the chance to make this lovely cottage your own.
Full Details
General Remarks
Offered For Sale with NO ONWARD CHAIN
A superb opportunity has arisen to acquire a two bedroom cottage occupying a most pleasing position on Kettle End within the much sought after village of Barton in North Yorkshire.
Double glazed windows throughout
Gas fired central heating
Council Tax Band D
We welcome viewings at the earliest opportunity to avoid disappointment
Location
Barton is an attractive and desirable village situated in North Yorkshire, within close proximity of the villages of Newton Morrell, Melsonby, Middleton Tyas and Aldbrough St John. The property is within the catchment area of first class local schools including Barton CE Primary School and Richmond School & Sixth Form College. The Village is home to a popular public house and a local village store incorporating a post office. The Village has very good links to the regional and national road network and it is convenient for access to the market towns of Darlington and Richmond. The property is well placed for access to the business and commercial centres of North Yorkshire, County Durham and Teesside. Darlington's main line railway station and Teesside Airport are both a 15 minute drive away.
Entrance Porch Way
The property is entered through a part glazed wood door leading into the porch way.
Entrance Hallway
A welcoming entrance hallway warmed by a central heating radiator and tastefully decorated in neutral tones.
Living Room 4.44m max x 4.79m (14'6" max x 15'8")
The beautifully presented living room is warmed by two central heating radiators, is tastefully decorated in neutral tones and benefits from a wooden fire surround with a marble hearth and inserts, built in book shelves, an under stairs cupboard providing useful storage and double glazed patio doors which lead out to the stunning rear garden.
Dining Room 4.50m x 3.71m (14'9" x 12'2")
The dining room offers pleasant views overlooking the front of the property. Warmed by a central heating radiator and benefiting from a double glazed window. Double doors lead into the living room.
Kitchen / Breakfast Room 4.85m x 3.83m (15'10" x 12'6")
The kitchen is fitted with a comprehensive range of wall, floor and drawer units with contrasting worktops incorporating a composite sink and drainer. The kitchen is warmed by a central heating radiator and benefits from vinyl flooring, a fridge freezer, an electric oven and hob and double glazed windows to both the front and rear elevations. A stable door leads out to the rear garden.
First Floor Landing
A staircase leads to the first floor landing.
Bedroom One 4.52m x 3.19m (14'9" x 10'5")
Situated to the front elevation of the property a double bedroom warmed by a central heating radiator and benefiting from a double glazed window and built in wardrobes providing useful storage.
Bedroom Two 2.68m x 4.00m (8'9" x 13'1")
With great views overlooking the rear garden a further double bedroom warmed by a central heating radiator and benefiting from a double glazed window.
Bathroom
The bathroom has vinyl flooring, a double glazed window and is fitted with a suite comprising of a shower cubicle with shower, a wash hand basin and a low level WC and a towel radiator.
Externally
Externally to the front of the property there is a driveway providing off road car parking and a single garage with an electric door, power and light. A particular feature of the property is the stunning and extremely large rear garden. Laid to lawn and complimented with a wide variety of mature plants and trees. There is also an outside toilet, a summerhouse and a patio area which is ideal for outdoor entertaining.
DENHAM PROPERTIES
LATEST PROPERTIES
We connect people with the right property for them. Whether your dream new home or ideal let, Denham Properties make it happen.
We connect people with the right property for them. Whether your dream new home or ideal let, Denham Properties make it happen.

