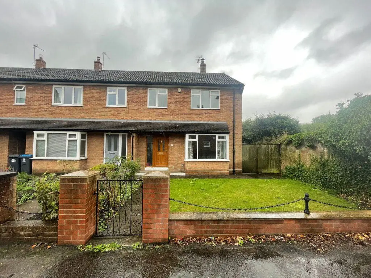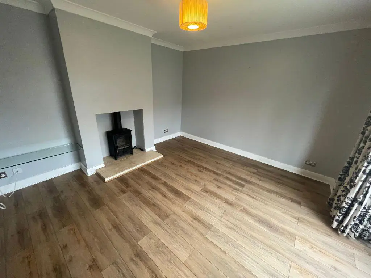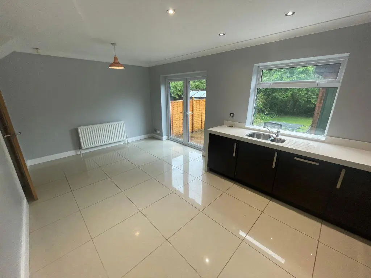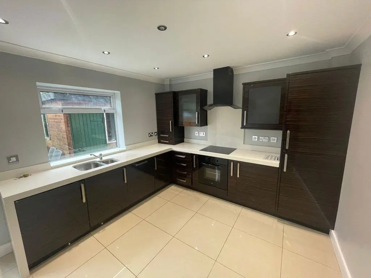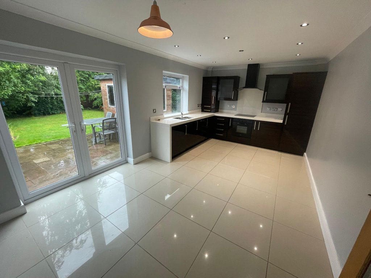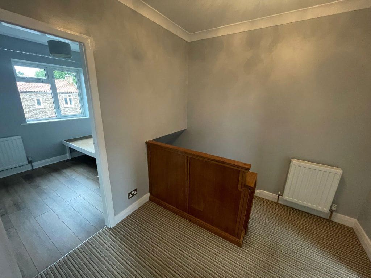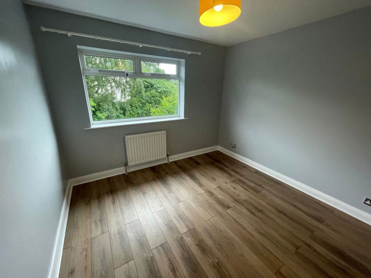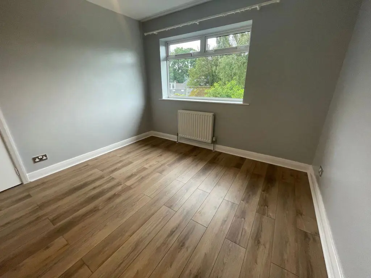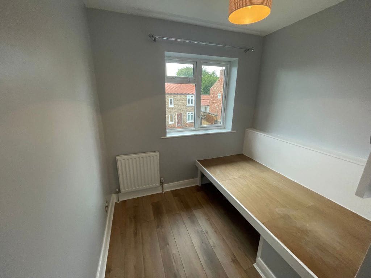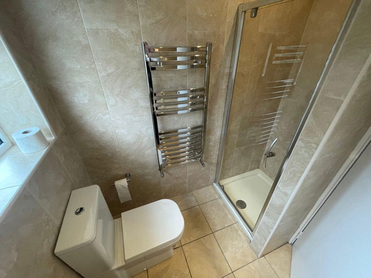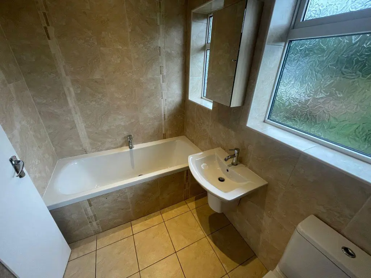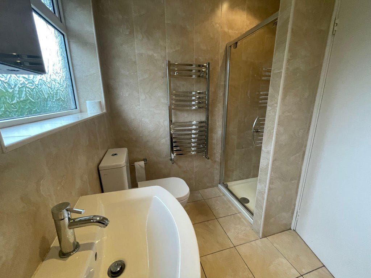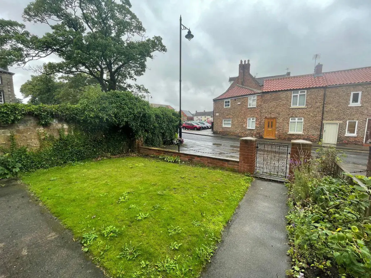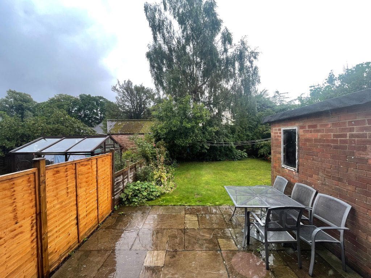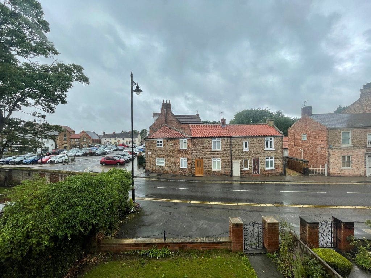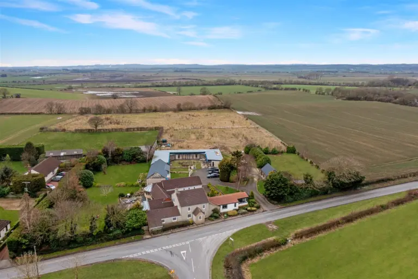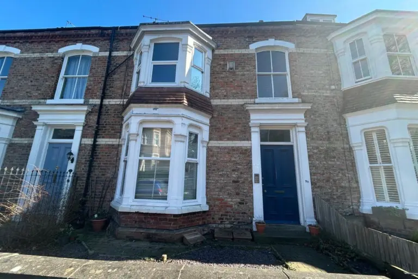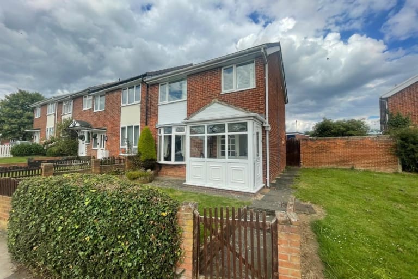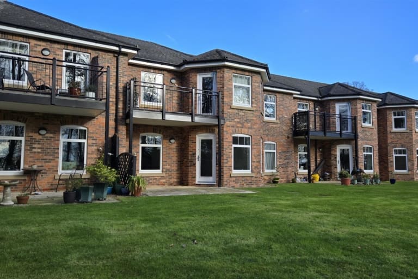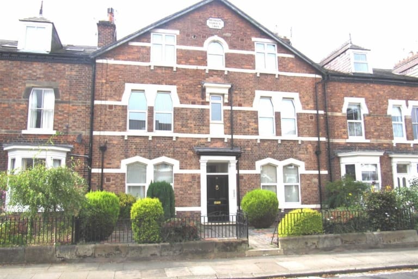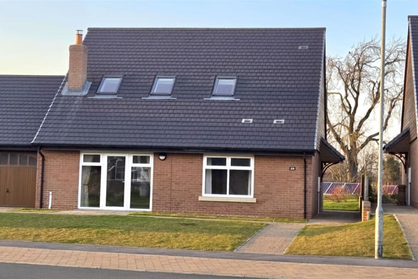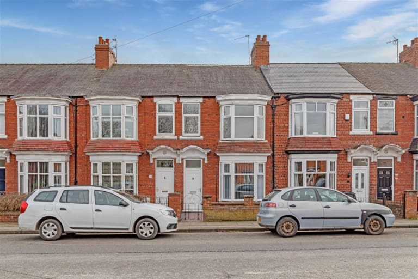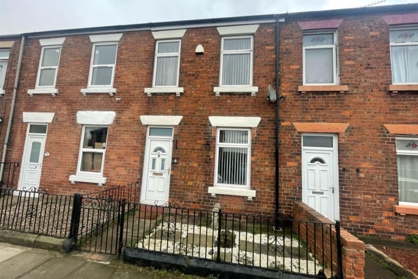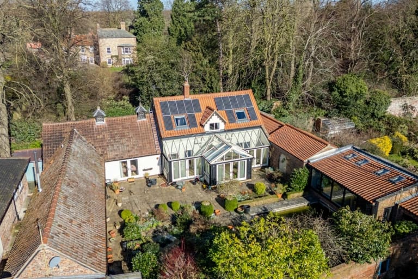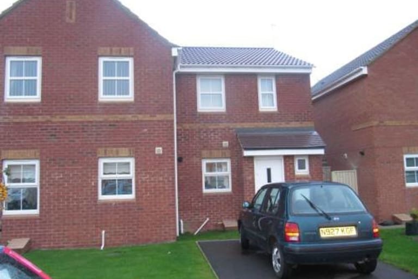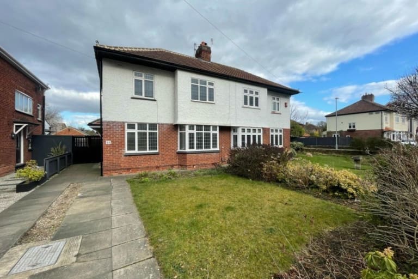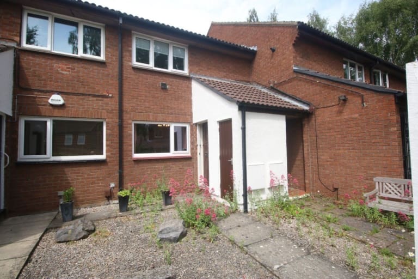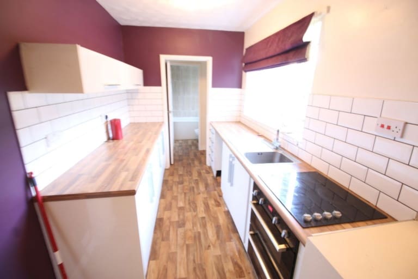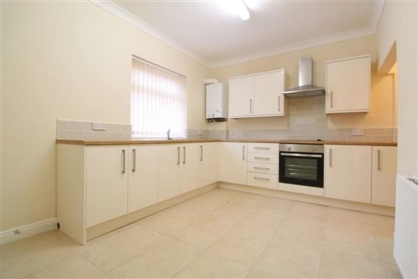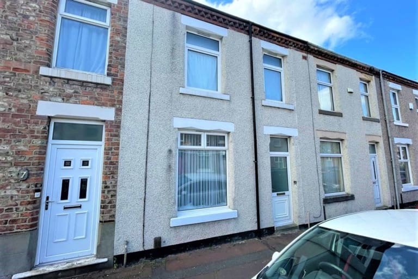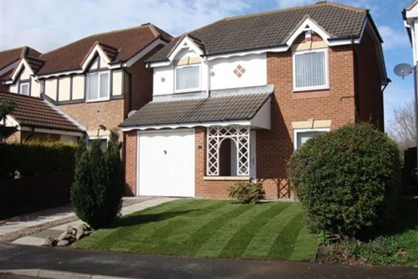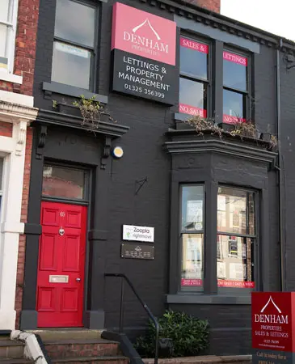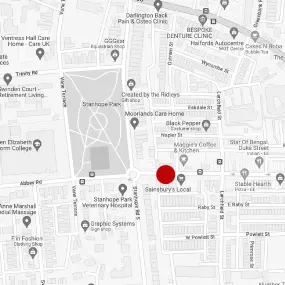Property Let Agreed
- 3 bedrooms
- 1 bathrooms
- 1 reception rooms
Manorside, Stokesley Middlesbrough
- 3 bedrooms
- 1 bathrooms
- 1 reception rooms
Let Agreed
£1,050 pcm
Enquire now with one of our dedicated agents
Share this property
Property Summary
A truly outstanding opportunity has arisen to rent a three-bed roomed end of terrace property occupying a most pleasing position on Manorside just off Stokesley High Street. In brief the property is comprised of an entrance hallway, a living room, kitchen/dining room, two double bedrooms, a single bedroom, and a family bathroom. The property is entered through a double-glazed door with a window to the side leading into a most welcoming entrance hallway. The hallway is warmed by a central heating radiator and benefits from laminated flooring. A staircase leads to the first-floor landing and doors lead into the downstairs accommodation. The beautifully presented living room is situated to the front elevation of the property. Warmed by a central heating radiator and benefiting from laminated flooring, a log burning stove with a stone hearth and a UPVC double glazed bay window. The open plan kitchen / dining room is simply stunning. The kitchen is fitted with a comprehensive range of wall, floor and drawer units with contrasting worktops incorporating a one and a half bowl sink and drainer. The kitchen has a tiled floor, a UPVC double glazed window and several integrated appliances including an electric oven and hob with overhead extractor hood, a fridge freezer, a dishwasher, and an automatic washing machine. There is ample room for a dining table. French doors lead into the rear garden. A staircase leads to the first-floor landing. The landing is warmed by a central heating radiator. To the first floor there is a double bedroom warmed by a central heating radiator and benefiting from laminated flooring, a UPVC double glazed window to the front elevation and a built-in wardrobe providing useful storage. There is a further double bedroom, a single bedroom, and a family bathroom. The bathroom has a tiled floor and walls, two UPVC double glazed windows and is fitted with a modern suite comprising of a panelled bath, a shower cubicle with shower, a wash hand basin, a low-level WC, and a towel radiator. Externally to the front of the property, there is a walled and fenced garden with an area of lawn and a path leading to the front door. The rear garden is walled and fenced to all sides, with a southerly aspect, a large patio, area of lawn, brick storage outbuilding and an area of hard standing. The historic Georgian market town of Stokesley has stunning views of the Cleveland Hills and is situated on the river Leven. The cobbled high street is bustling with individual shops, restaurants, public houses, and cafes. In addition to a weekly market and a monthly farmers` market, Stokesley plays host to the annual agricultural show. The town also has a library, health centre, hotel, cricket and football pitches, golfing range, leisure centre with swimming pool, art society, film club, gardening club, primary and secondary schools, and several churches. Offering impressive, ready to move into accommodation, the need for internal viewing is paramount to appreciate this beautiful residence.
DENHAM PROPERTIES
LATEST PROPERTIES
We connect people with the right property for them. Whether your dream new home or ideal let, Denham Properties make it happen.
We connect people with the right property for them. Whether your dream new home or ideal let, Denham Properties make it happen.

