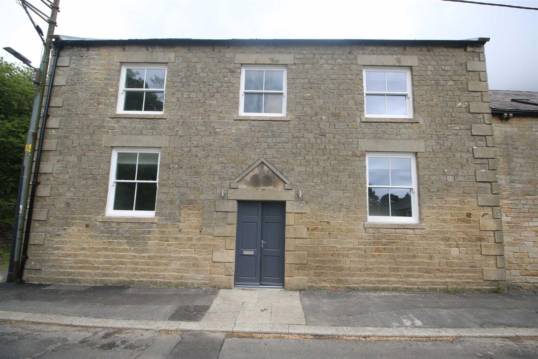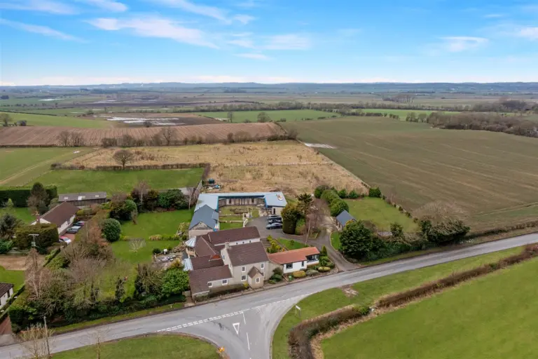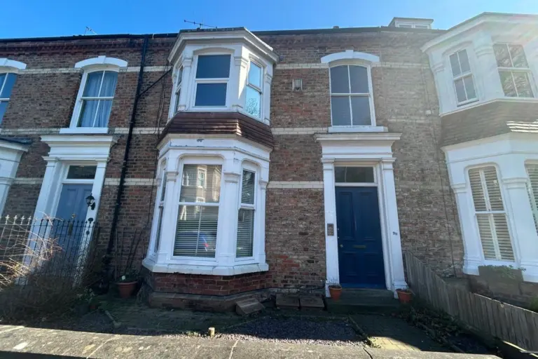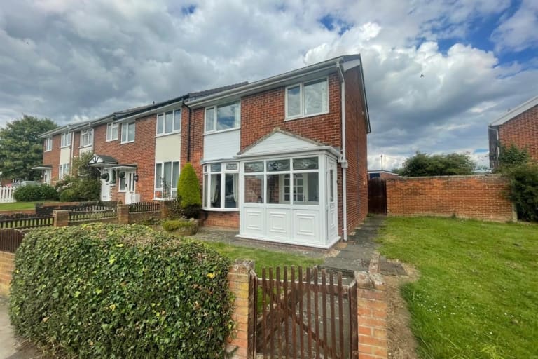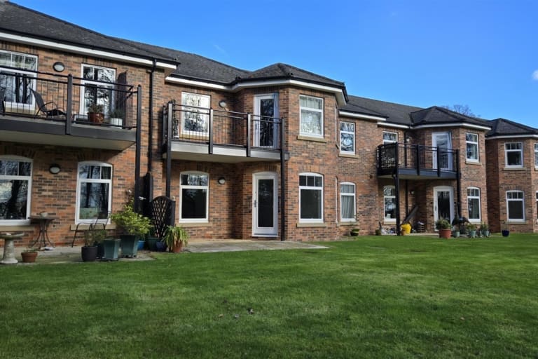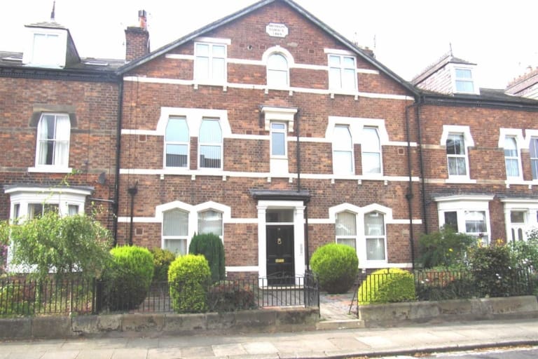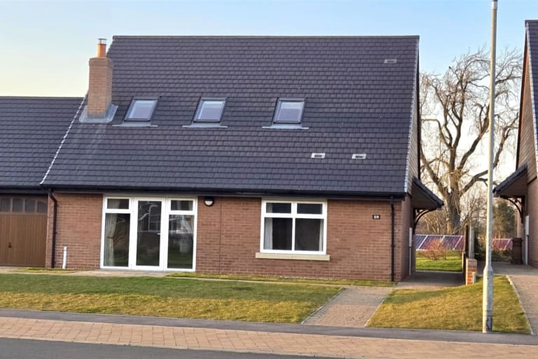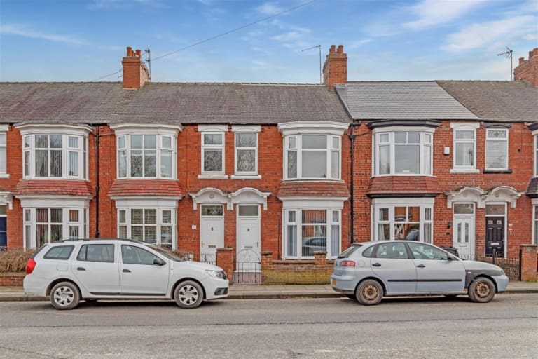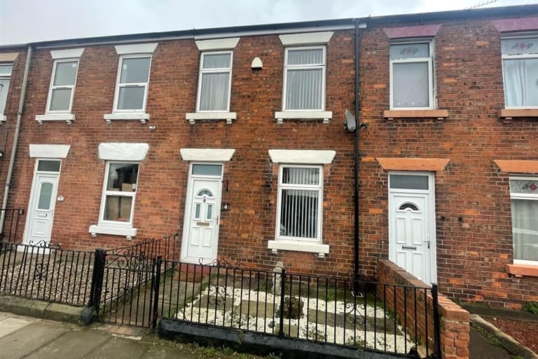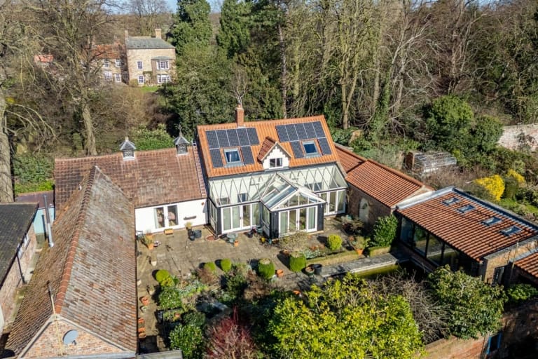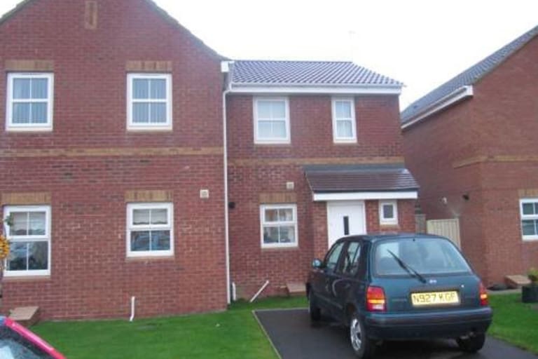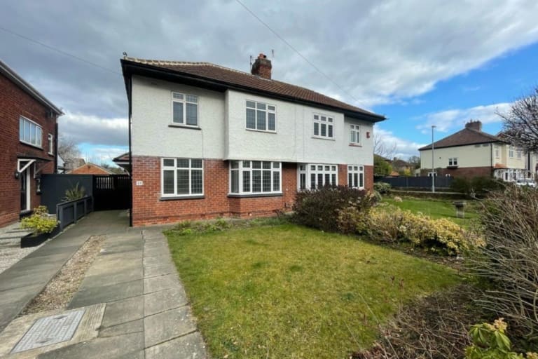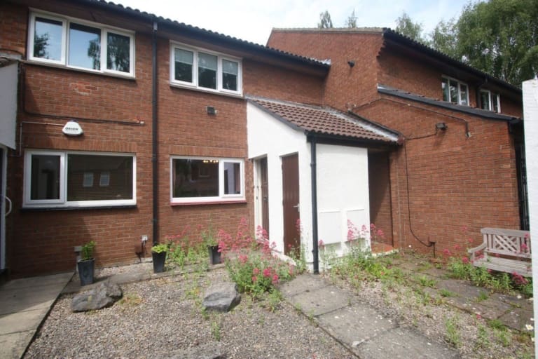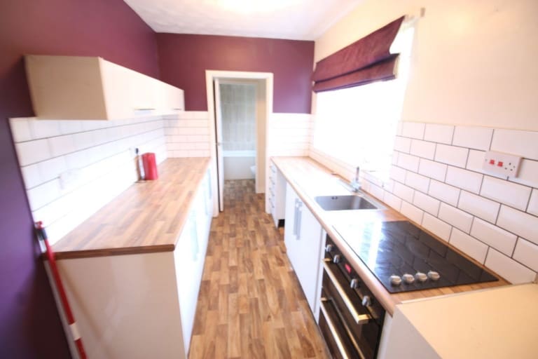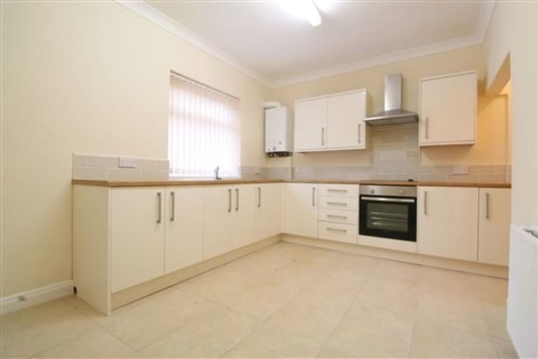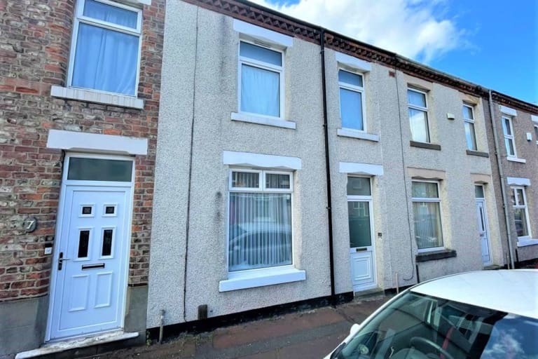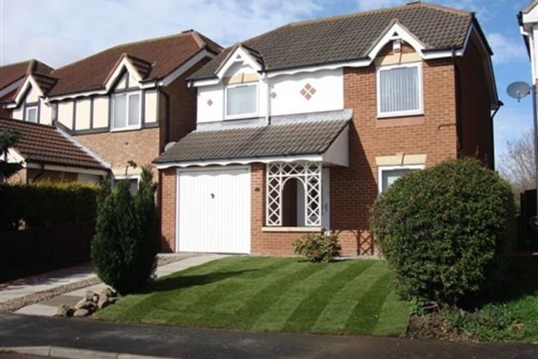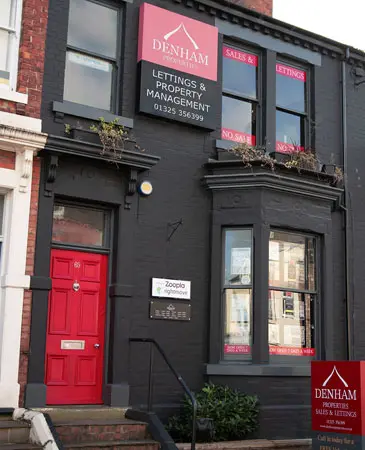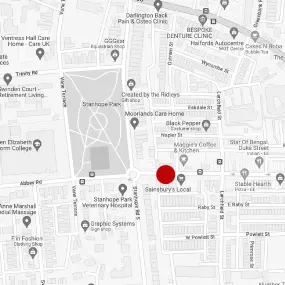Property To Let
- 4 bedrooms
- 2 bathrooms
- 2 reception rooms
Meadow View, Eggleston
- 4 bedrooms
- 2 bathrooms
- 2 reception rooms
To Let
£995 pcm
Enquire now with one of our dedicated agents
Share this property
Property Summary
A truly outstanding opportunity has arisen to rent a beautiful four bedroomed converted Chapel situated within the highly desirable village of Eggleston in stunning Teesdale. The property has undergone a programme of complete refurbishment. Offering fine interior design and a range of quality fixtures and fittings throughout in brief this stunning residence is comprised of an entrance porch way, a welcoming entrance hallway, a cloakroom, living room, a kitchen, dining room, utility room, a master bedroom with an en suite shower room, three further double bedrooms and a family bathroom. This is a highly individual, luxurious and unique residence we would therefore welcome viewings at the earliest opportunity to avoid disappointment.
Full Details
Location
This stunning property is situated within the idyllic village of Eggleston. The village has a public house The Moorcock Inn and a farm shop, along with a mobile post office and village hall. The property is also conveniently located for the village of Middleton in Teesdale a stunningly beautiful and fascinating hidden corner of England that possesses a wealth of natural beauty for you to enjoy. The traditional Dales village has a range of local facilities and amenities including a doctors surgery, primary school, Co-operative store, Post Office, hardware store, cafes and access to the Upper Teesdale Area of Outstanding National Beauty and the Yorkshire Dales National Park, lying to the south, which is an ideal landscape for walking and other outdoor activities. The nearby Market town of Barnard Castle offers a wider range of amenities including shops, restaurants, Banks and a Post Office as well as professional and cultural facilities including Bowes Museum.
Entrance Porch Way
The property is entered through a wooden double door leading into an entrance porch way. The porch way benefits from traditional stone flooring leading to laminate wood effect flooring.
Entrance Hallway
A most welcoming entrance hallway tastefully decorated in neutral tones and benefiting from wood effect flooring.
Cloakroom
The cloakroom is fitted with a suite comprising of a wash hand basin and a low level WC.
Living Room
The beautifully presented dual aspect living room is tastefully decorated in neutral tones. Warmed by air source under floor heating and benefiting from wood framed double glazed sash windows to both the front and rear elevations and new carpets.
Dining Room
With a wood framed double glazed sash window overlooking the front of the property. The dining room is warmed by air source under floor heating and benefits from wood effect flooring.
Kitchen
The newly fitted kitchen is simply stunning. Fitted with a comprehensive range of wall, floor and drawer units with contrasting worktops incorporating a stainless steel sink and drainer and benefiting from an integrated electric oven and hob with over head extractor hood and a wood framed double glazed sash window to the rear of the property. The kitchen is open plan with the dining room.
Utility Room
The utility room is fitted with a range of units with a contrasting worktop incorporating a stainless steel sink and drainer.
First Floor Landing
A staircase leads to the first floor landing.
Master Bedroom
A double bedroom warmed by a central heating radiator, tastefully decorated in neutral tones and benefiting from a wood framed double glazed sash window overlooking the front of the property and an adjoining en suite shower room.
En Suite Shower Room
The en suite shower room has a wood framed double glazed sash window overlooking the front of the property and is fitted with a modern suite comprising of a shower cubicle with shower, a wash hand basin and a low level WC.
Bedroom Two
A further double bedroom warmed by a central heating radiator, tastefully decorated in neutral tones and benefiting from a wood framed double glazed sash window overlooking the front of the property
Bedroom Three
With a wood framed double glazed window overlooking the rear of the property a double bedroom warmed by a central heating radiator and tastefully decorated in neutral tones.
Bedroom Four
A double bedroom situated to the rear elevation of the property. Warmed by a central heating radiator and tastefully decorated in neutral tones.
Bathroom
The family bathroom has a tiled floor and is fitted with a modern suite comprising of a panelled bath, a shower cubicle with shower, a wash hand basin, a low level WC and a towel radiator.
DENHAM PROPERTIES
LATEST PROPERTIES
We connect people with the right property for them. Whether your dream new home or ideal let, Denham Properties make it happen.
We connect people with the right property for them. Whether your dream new home or ideal let, Denham Properties make it happen.

