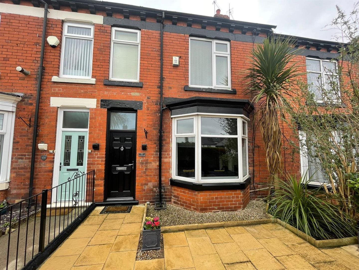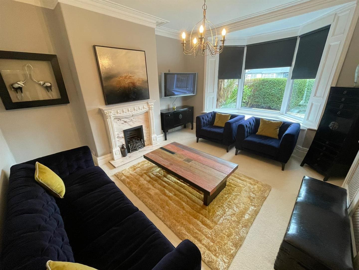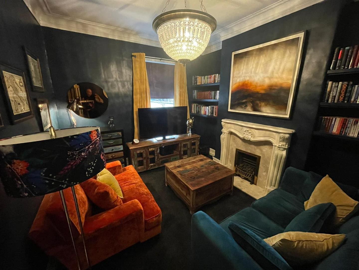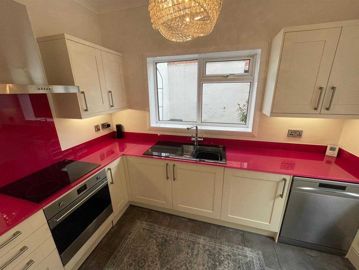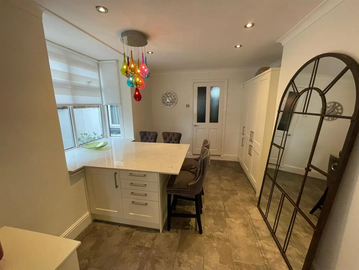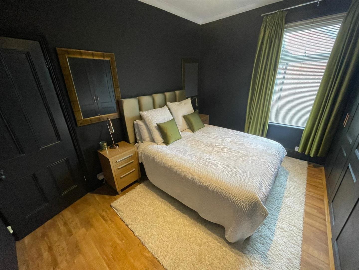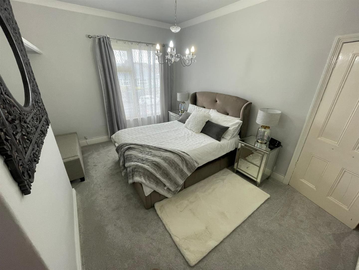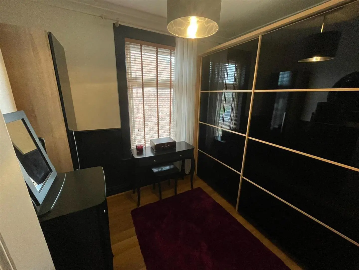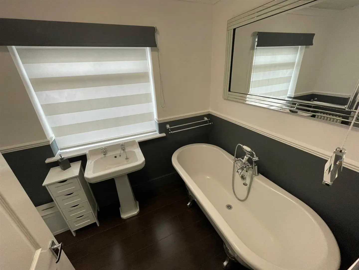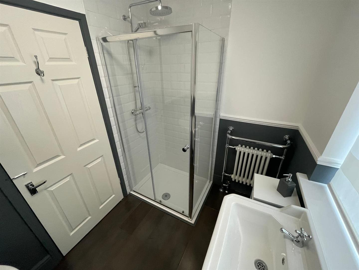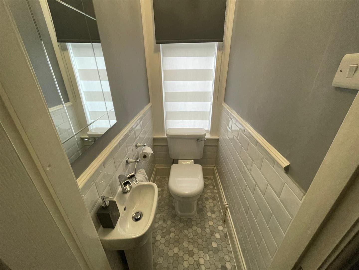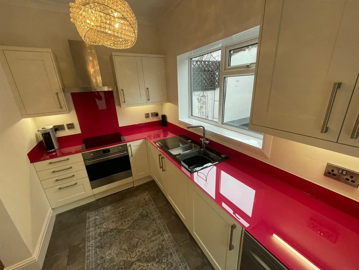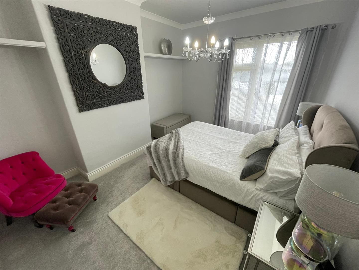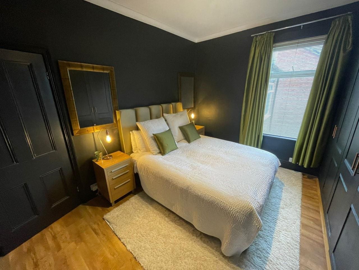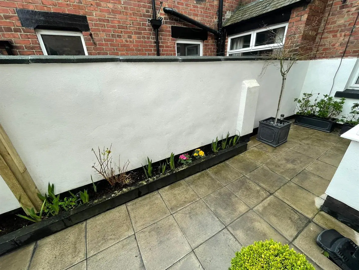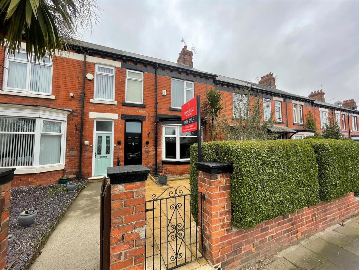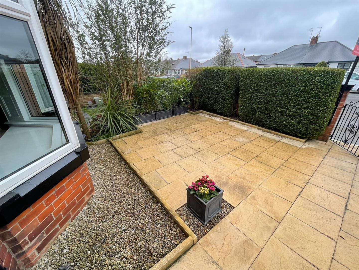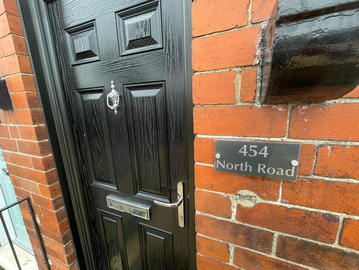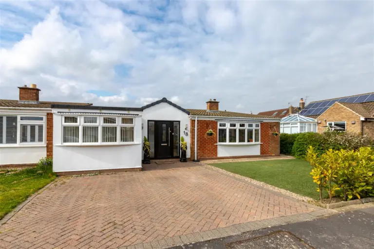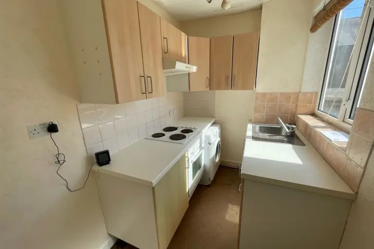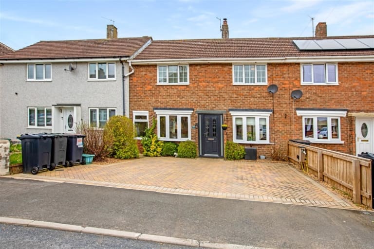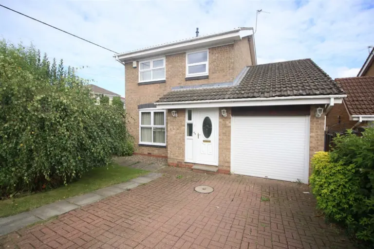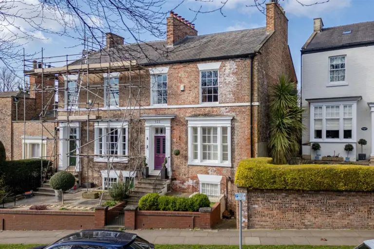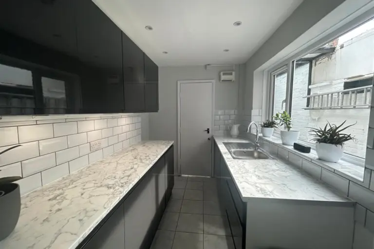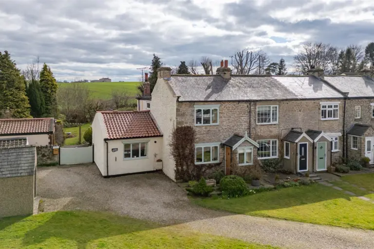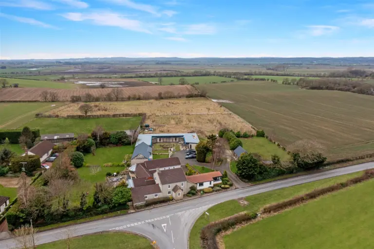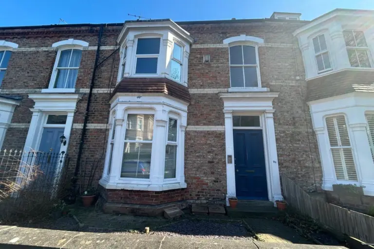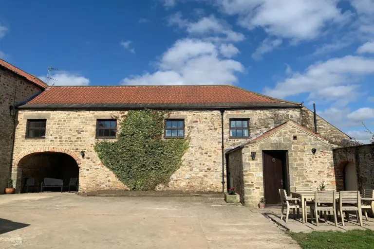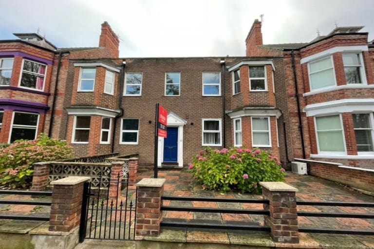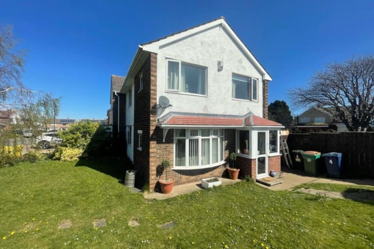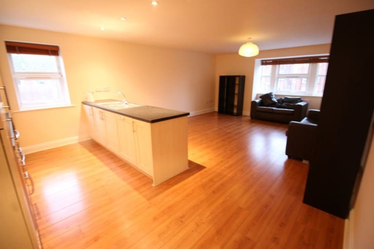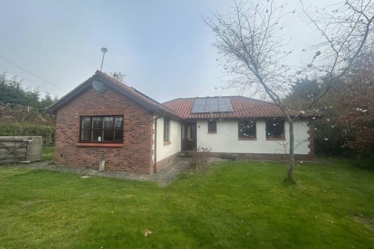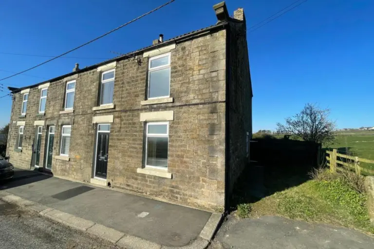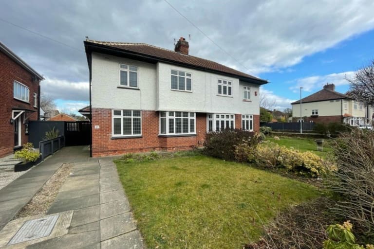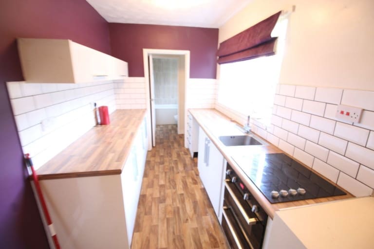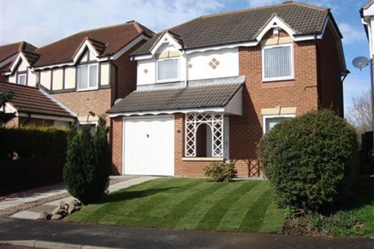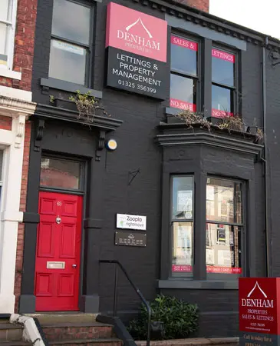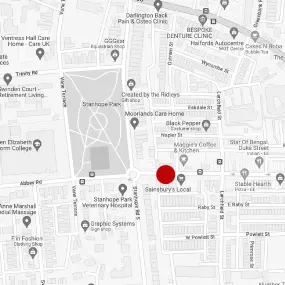Property Sold
- 4 bedrooms
- 1 bathrooms
- 2 reception rooms
North Road, Darlington
- 4 bedrooms
- 1 bathrooms
- 2 reception rooms
Offers Over
£150,000
Enquire now with one of our dedicated agents
Share this property
Property Summary
A superb opportunity has arisen to acquire an outstanding terraced residence occupying a most pleasing position on North Road in Darlington. Immaculately presented throughout and offering fine interior design this delightful residence offers deceptively spacious accommodation. Offering an abundance of charm and character and retaining many period features in brief this beautiful residence is comprised of an entrance porch way, a most welcoming entrance hallway, a beautifully appointed living room, a sitting room, dining room, modern and contemporary kitchen to the ground floor. A staircase leads to the first floor landing. To the first floor there are four bedrooms and a modern and most contemporary family bathroom. Externally the property benefits from a paved garden which has been designed for low maintenance enclosed by a mature hedge to the front of the property. To the rear of the property there is an enclosed rear yard. Offering impressive, ready to move into accommodation, the need for internal viewing is paramount in order to appreciate this beautiful residence.
Full Details
General Remarks
A truly outstanding opportunity has arisen to acquire a beautifully presented four bed roomed terraced residence which is finished to the highest of standards and offering fine interior design.
Occupying a most pleasing position on North Road in Darlington
Gas fired central heating
UPVC double glazed windows throughout
Council Tax band B
We recommend viewings at the earliest opportunity to avoid disappointment
The property benefits from a new roof and has been recently re wired.
Location
The property occupies an extremely pleasing position on North Road and is situated within easy reach of the A1 linking North and South and the A66 offering fantastic commuter access. Local amenities including first class schools, park with play area, nature reserve and shops are all within close proximity to the property.
Entrance Porch Way
The property is entered through a composite door leading into the entrance porch way. The porch way benefits from laminated flooring and a dado rail.
Entrance Hallway
A most welcoming entrance hallway warmed by a central heating radiator and benefiting from laminated flooring, dado rail and an under stairs cupboard providing useful storage.
Living Room 4.31 x 4.18 (14'1" x 13'8")
The beautifully presented living room is tastefully decorated in neutral tones. Warmed by a central heating radiator and benefiting from a UPVC double glazed bay window and a plaster fire surround with a marble hearth and insert and a gas fire.
Reception Room 3.66 x 3.44 (12'0" x 11'3")
A further reception room offering fine interior design. Warmed by a central heating radiator and benefiting from a UPVC double glazed window, a shelving unit providing useful storage and a feature fire place with a marble hearth and insert and a gas fire.
Kitchen 2 x 3.09 (6'6" x 10'1")
The stunning kitchen is fitted with a comprehensive range of wall, floor and drawer units with contrasting glass worktops incorporating a stainless steel sink and drainer. The kitchen benefits from a tiled floor, a UPVC double glazed window to the rear elevation, an integrated electric oven and induction hob, an instant hot filtered water tap and integrated washer. A door leads out to the side elevation of the property.
Dining Room 3.97 x 3.09 (13'0" x 10'1")
The dining room is tastefully decorated in neutral tones and benefits from a tiled floor, central Island with a marble worktop and a UPVC double glazed window overlooking the side elevation of the property.
First Floor Landing
A staircase leads to the first floor landing. The landing benefits from a cupboard providing useful storage, electric sockets and a hatch giving access to the loft with a pull down ladder, lighting and velux windows of 2 which are boarded.
Bedroom One 4.30 x 3.24 (14'1" x 10'7")
A double bedroom warmed by a central heating radiator, tastefully decorated in neutral tones and benefiting from a UPVC double glazed window overlooking the front of the property and shelves providing useful storage.
Bedroom Two 3.88 x 2.73 (12'8" x 8'11")
A beautifully presented double bedroom with a UPVC double glazed window overlooking the rear of the property. Warmed by a central heating radiator and benefiting from wood flooring and built in wardrobes providing useful storage.
Bedroom Three 2.41 x 2.47 (7'10" x 8'1")
A further bedroom warmed by a central heating radiator, tastefully decorated in neutral tones and benefiting from fitted wardrobes and a UPVC double glazed window overlooking the rear elevation of the property.
Bedroom Four 3.19 x 2.12 (10'5" x 6'11")
With a UPVC double glazed window overlooking the front elevation of the property a further bedroom warmed by a central heating radiator and benefiting from laminated flooring.
Bathroom
The modern and most contemporary bathroom is fitted with a stunning suite comprising of a free standing bath, a shower cubicle with shower, a wash hand basin and a towel radiator. The bathroom benefits from laminated flooring and a UPVC double glazed window.
Separate Room With WC
A separate room with a marble tiled floor and fitted with a suite comprising of a wash hand basin and a low level WC.
Externally
Externally the property benefits from a paved garden which has been designed for low maintenance enclosed by a mature hedge to the front of the property. To the rear of the property there is an enclosed rear yard.
DENHAM PROPERTIES
LATEST PROPERTIES
We connect people with the right property for them. Whether your dream new home or ideal let, Denham Properties make it happen.
We connect people with the right property for them. Whether your dream new home or ideal let, Denham Properties make it happen.

