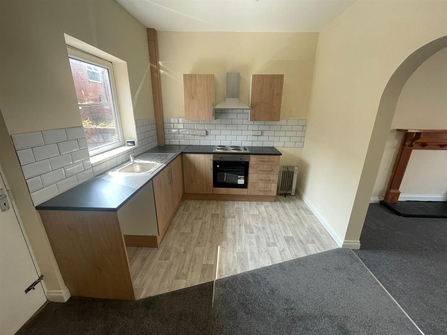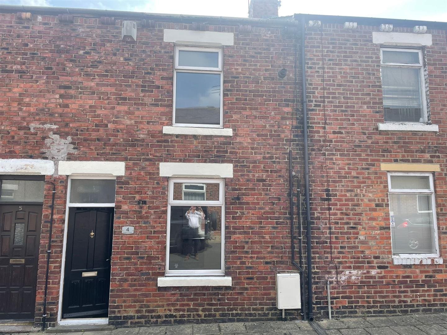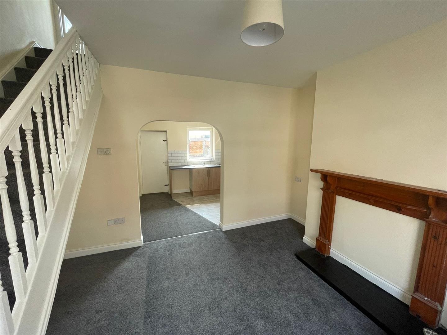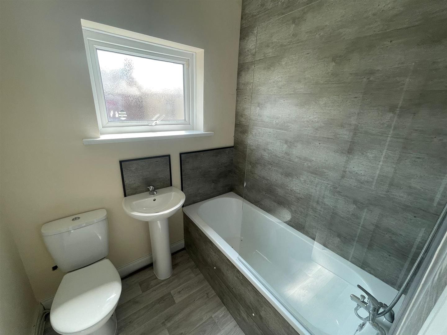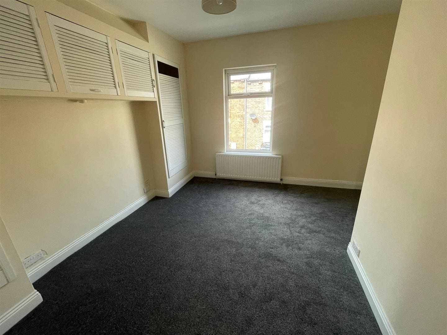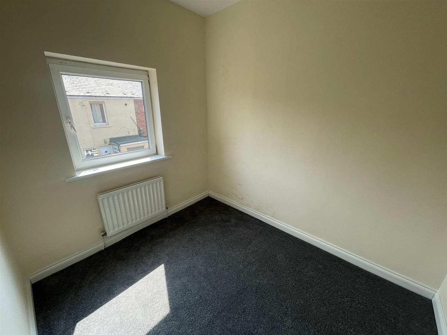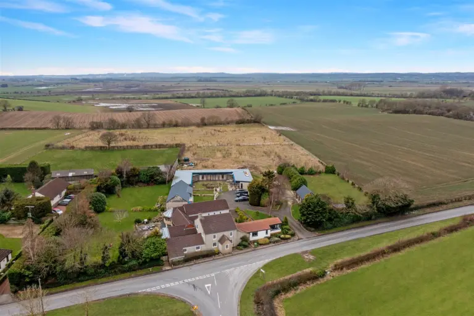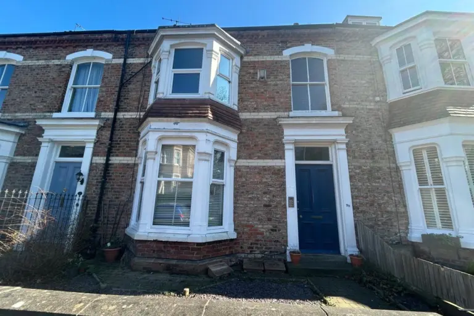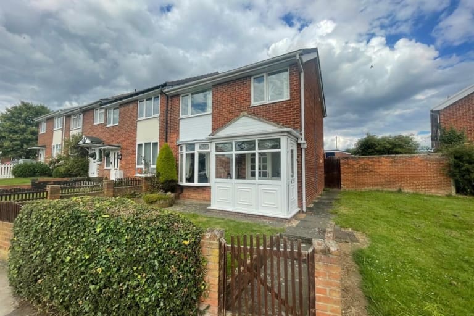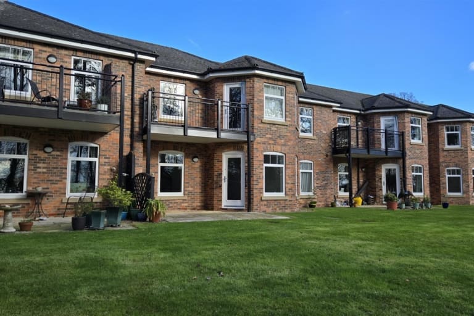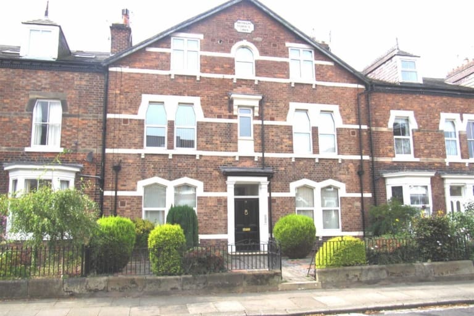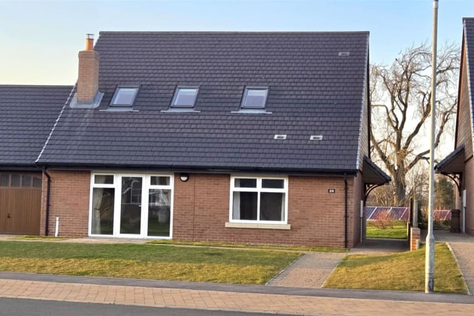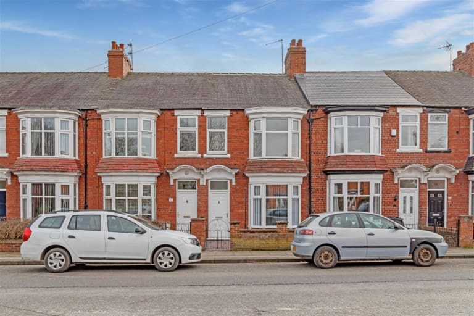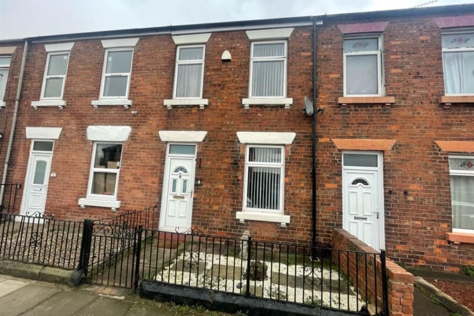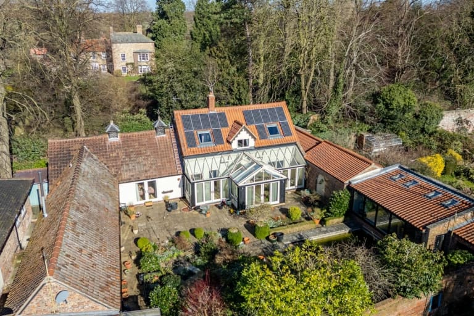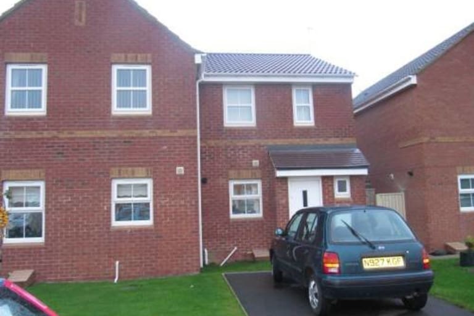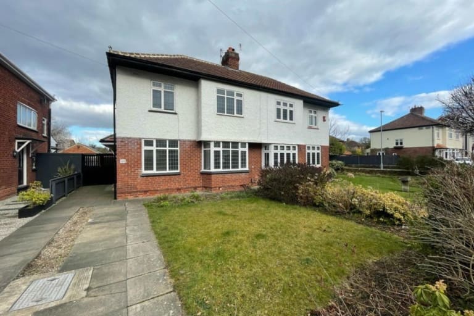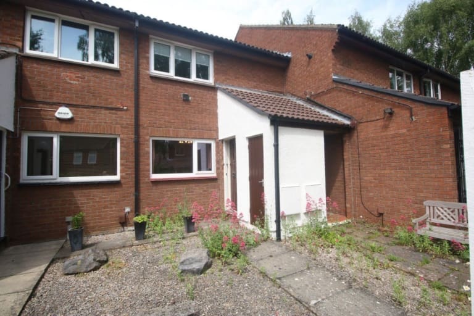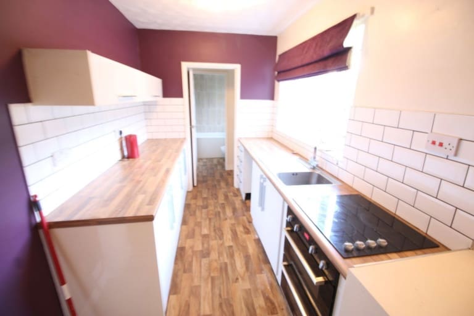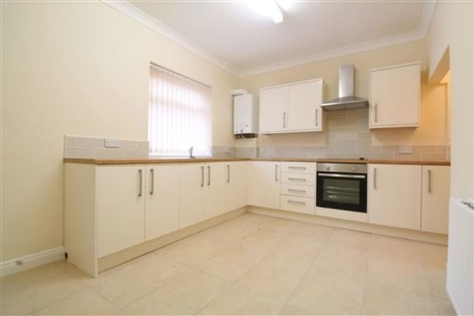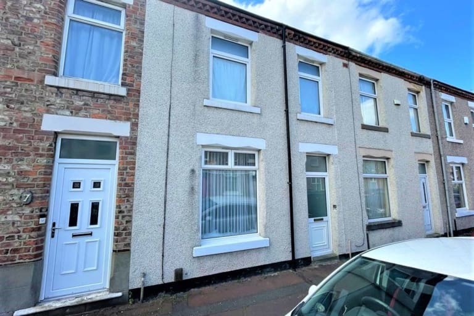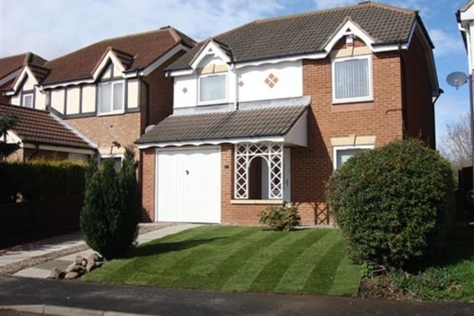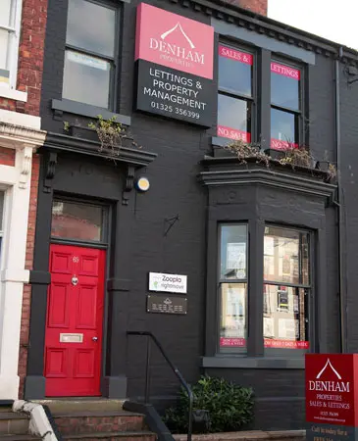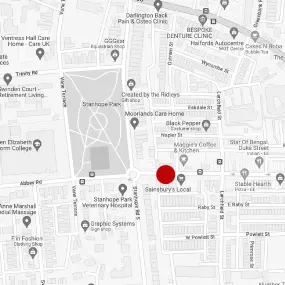Property For Sale
- 2 bedrooms
- 1 bathrooms
- 1 reception rooms
Regent Street, Eldon Lane, Bishop Auckland
- 2 bedrooms
- 1 bathrooms
- 1 reception rooms
OIRO
£59,950
Enquire now with one of our dedicated agents
Share this property
Property Summary
Offered For Sale with NO ONWARD CHAIN. Welcome to this charming property located on Regent Street in Eldon Lane on the outskirts of Bishop Auckland. This delightful house boasts a cosy reception room, a kitchen / breakfast room, two inviting bedrooms, and a modern bathroom.
Recently refurbished throughout, this property exudes a fresh and contemporary feel. The new kitchen is perfect for whipping up delicious meals, while the updated bathroom adds a touch of luxury to your daily routine. The new carpets provide a sense of comfort and warmth underfoot, making this house truly feel like a home.
Don't miss out on the opportunity to make this newly refurbished house your own. With its modern amenities and convenient location, this property is sure to capture your heart. Contact us today to arrange a viewing and take the first step towards calling this house your home.
Full Details
General Remarks
Offered For Sale NO ONWARD CHAIN
The property has been refurbished to the highest of standards and benefits from a new kitchen, bathroom and new carpets throughout
A superb opportunity has arisen to two bedroom mid terraced period property situated in Eldon Lane on the outskirts of Bishop Auckland.
Gas fired central heating
UPVC double glazed windows throughout
Council Tax Band A
Location
Regent Street occupies a pleasing position in Eldon Lane on the outskirts of Bishop Auckland. The property is conveniently located close to the Historic Market Town of Bishop Auckland where you will find a range of amenities. Tindale retail park which is home to a number of popular high street names including Next, Marks and Spencer's, Starbuck's and Costa Coffee is also close at hand. Conveniently positioned close to the A1(M) and the A68, the property is ideally placed for access to the major commercial centres of the North East.
Living Room 3.94m x 4.30m (12'11" x 14'1")
The living room is situated to the front elevation of the property. Warmed by a central heating radiator, decorated in neutral tones and benefiting from a UPVC double glazed window, new carpets and a feature fire place.
Kitchen / Breakfast Room 2.78m x 4.30m (9'1" x 14'1")
The newly fitted kitchen is fitted with a comprehensive range of contemporary wall, floor and drawer units with contrasting worktops incorporating a stainless steel sink and drainer. The kitchen benefits from an integrated electric oven and hob with over head extractor hood and vinyl flooring. The breakfast room has ample room for a dining table and benefits from new carpets.
First Floor Landing
A staircase leads to the first floor landing.
Bedroom One 3.93m x 2.97m (12'10" x 9'8")
A double bedroom situated to the front elevation of the property. Warmed by a central heating radiator, tastefully decorated in neutral tones and benefiting from built in wardrobes providing useful storage, new carpets and a UPVC double glazed window.
Bedroom Two 2.81m x 2.34m (9'2" x 7'8")
A further bedroom situated to the rear elevation of the property. Warmed by a central heating radiator and benefiting from new carpets and a UPVC double glazed window.
Bathroom 1.70m x 1.92m (5'6" x 6'3")
The bathroom has vinyl flooring, partial water proof panelling to the walls, a double glazed window with privacy glass and is fitted with a suite comprising of a bath, a wash hand basin and a low level WC.
Externally
Externally there is an enclosed rear yard.
DENHAM PROPERTIES
LATEST PROPERTIES
We connect people with the right property for them. Whether your dream new home or ideal let, Denham Properties make it happen.
We connect people with the right property for them. Whether your dream new home or ideal let, Denham Properties make it happen.

