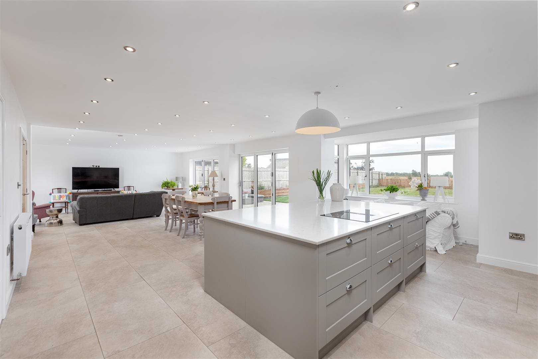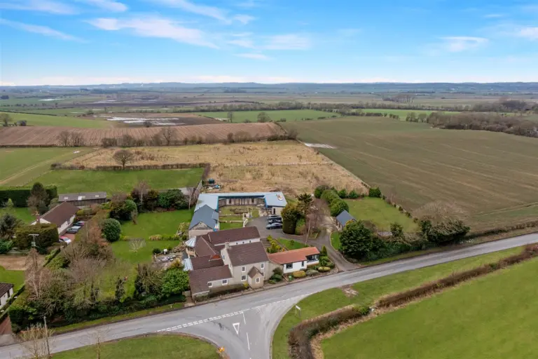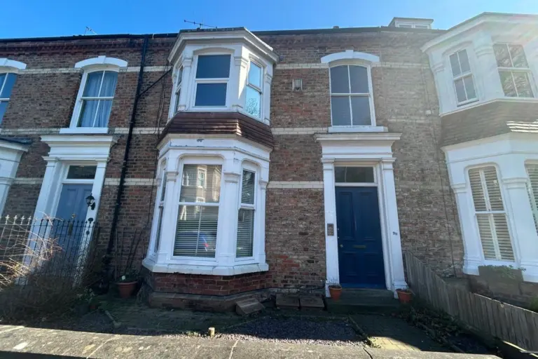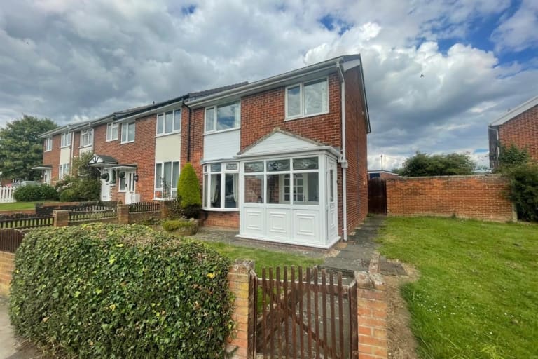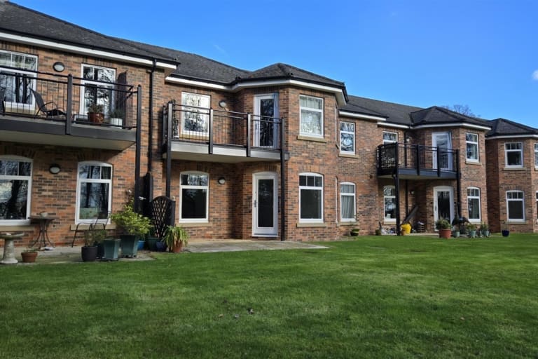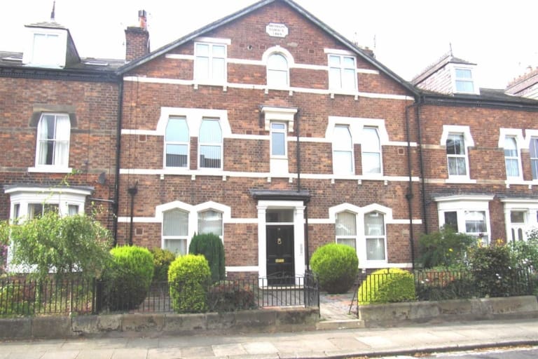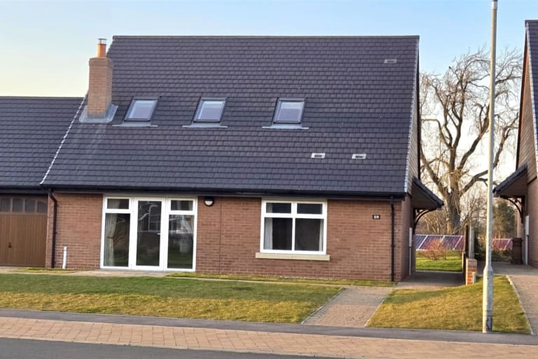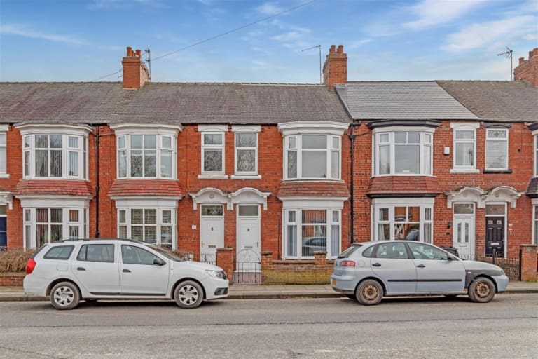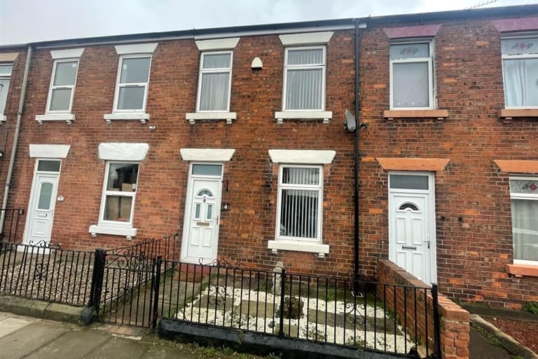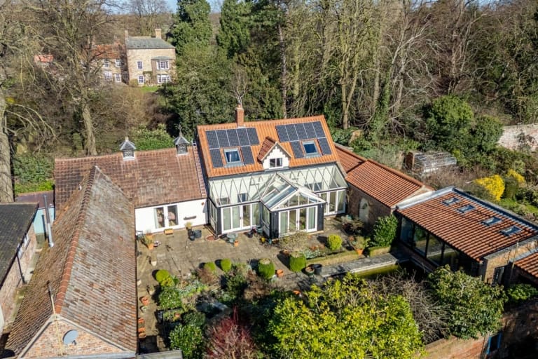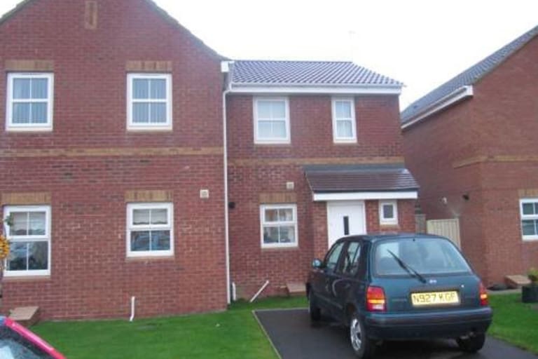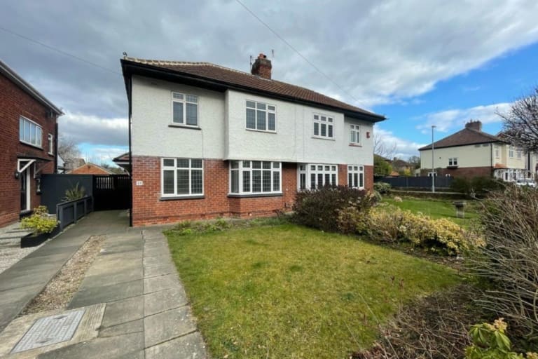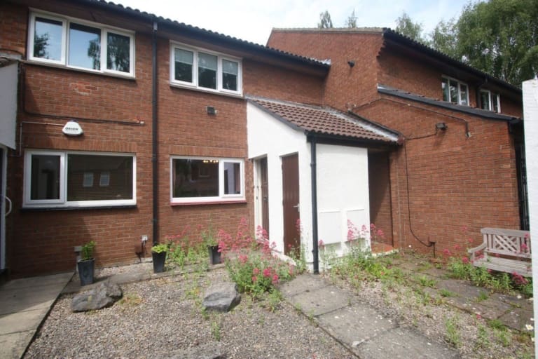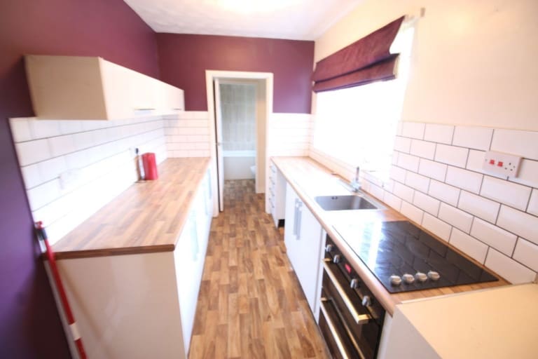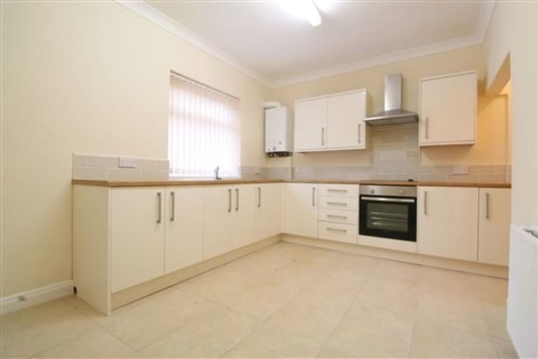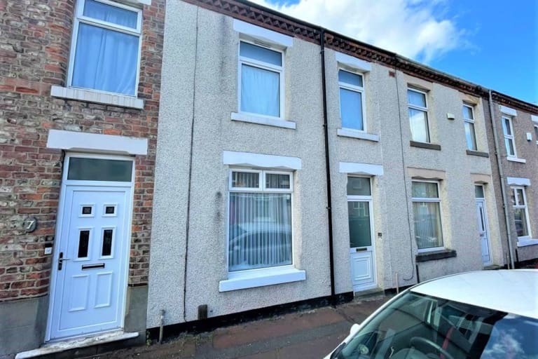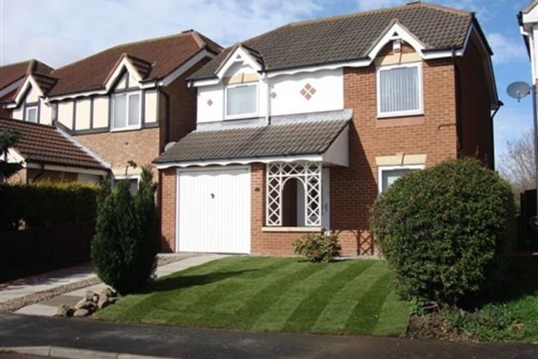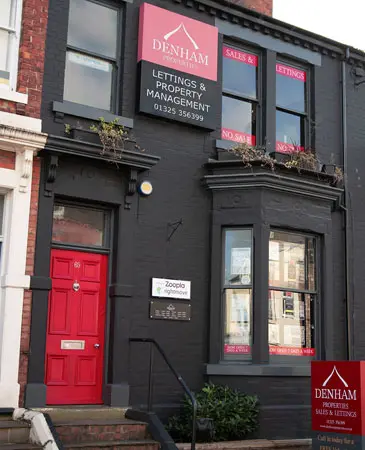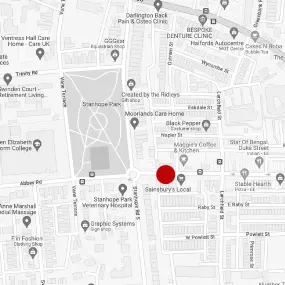Property Sold
- 4 bedrooms
- 4 bathrooms
- 3 reception rooms
Roseberry View, Sadberge, Darlington
- 4 bedrooms
- 4 bathrooms
- 3 reception rooms
OIRO
£599,950
Enquire now with one of our dedicated agents
Share this property
Property Summary
A rare opportunity has arisen to acquire a highly individual, luxurious and unique homes set in an enviable setting on the outskirts of the picturesque village of Sadberge. This charming residence offers outstanding, generous and flexible accommodation. This simply stunning property offers bright and spacious accommodation which is beautifully presented and retains an informal homely ambience throughout. With accommodation over two floors including a welcoming entrance hallway, a living room, kitchen / dining / family room, utility room, cloakroom, a master bedroom with dressing room and an en suite bathroom, three further double bedrooms all of which benefit from en suite shower rooms. Externally to the front of the property there is a block paved driveway providing off road car parking a garden. To the rear of the property there is a large patio area which is ideal for outdoor entertaining and a large landscaped garden which is laid to lawn. Offering impressive, ready to move into accommodation, the need for internal viewing is paramount in order to appreciate this beautiful residence.
Full Details
General Remarks
A rare opportunity has arisen to acquire a highly individual, luxurious and unique home.
Finished to the highest of standards.
Offering fine interior design
UPVC double glazed windows throughout
Gas fired central heating
We welcome viewings at the earliest opportunity to avoid disappointment.
Location
Sadberge is a pleasant picturesque village situated in a semi-rural position just a short drive from Darlington Town Centre where there is a comprehensive range of shopping and recreational facilities. The village is well placed for commuting purposes being a short drive from a very good local road network providing access both the North and South. Teesside airport is also close at hand.
Entrance Hallway
The property is entered through a glazed door leading in to a most welcoming and grand entrance hallway. The hallway offers an abundance of charm and character which will not fail to impress the discerning buyer. The stunning half panelled hallway is warmed by a central heating radiator and benefits from a tiled floor, inset spotlights to the ceiling and beautiful handmade cupboards providing useful storage.
Living Room 5.33m x 5.80m (17'5" x 19'0")
The living room is situated to the front elevation of the property. Warmed by a central heating radiator, tastefully decorated in neutral tones and benefiting from a large double glazed window.
Cloakroom
The cloakroom is fitted with a modern suite comprising of a wash hand basin and a low level WC.
Open Plan Kitchen /Dining Room/ Family Room 6.39m x 12.70m (20'11" x 41'7")
The open plan kitchen / dining and family room truly offers the wow factor. The family room is tastefully decorated in neutral tones. Warmed by a central heating radiator and benefiting from a quality tiled floor and inset spotlights to the ceiling. The dining room is tastefully decorated in neutral tones. Offering an abundance of natural light courtesy of three sets of bi folding doors which overlook the rear garden and stunning open countryside beyond, the dining room benefits from a tiled floor and inset spotlights. The beautiful hand made kitchen is fitted with a comprehensive range of wall, floor and drawer units with contrasting granite worktops incorporating a composite sink and drainer. The kitchen benefits from a tiled floor, inset spotlights to the ceiling, a double glazed window, a double oven, an induction hob and overhead extractor hood, a wine cooler, a large fridge freezer, an integrated dishwasher and a stunning centre Island with a seating area.
Utility Room 1.74m x 2.82m (5'8" x 9'3")
The utility room is fitted with a range of wall and floor units with contrasting worktops. the utility room has a tiled floor and plumbing for an automatic washing machine. A door leads out to the rear garden.
First Floor Landing
A staircase leads to the first floor landing.
Bedroom One 4.60m x 5.80m (15'1" x 19'0")
A double bedroom tastefully decorated in neutral tones. Warmed by a central heating radiator and benefiting double glazed windows to the front and side elevations and an adjoining en suite shower room and a walk in warderobe.
En Suite bathroom
The en suite bathroom has a tiled floor, a Velux window and is fitted with a stunning suite comprising of a free standing bath, a shower cubicle with a shower, a wash hand basin, a low level WC and a full length towel radiator.
Bedroom Two 4.67m x 4.26m (15'3" x 13'11")
A double bedroom tastefully decorated in neutral tones. Warmed by a central heating radiator and benefiting from double glazed French doors and a UPVC double glazed window overlooking the rear elevation of the property and an adjoining en suite shower room.
En Suite Shower Room
The en suite shower room has a tiled floor and walls and is fitted with a beautiful suite comprising of a walk in shower cubicle with a shower, a wash hand basin and a low level WC.
Bedroom Three 4.13m max x 4.84m (13'6" max x 15'10")
A further double bedroom tastefully decorated in neutral tones. Warmed by a central heating radiator and benefiting from double glazed windows overlooking the rear and side elevations of the property, a built in wardrobe providing useful storage and an adjoining en suite shower room.
En Suite Shower Room
The en suite shower room is fitted with a beautiful suite comprising of a walk in shower cubicle with a shower, a wash hand basin, a low level WC and a full length towel radiator.
Bedroom Four 4.17m x 3.32m (13'8" x 10'10")
A double bedroom warmed by a central heating radiator, decorated in neutral tones and benefiting from a Velux window and an adjoining en suite shower room.
En Suite Shower room
The en suite shower room is fitted with a contemporary suite comprising of a shower cubicle with shower, a wash hand basin and a low level WC.
Externally
Externally to the front of the property there is a block paved driveway providing off road car parking a garden. To the rear of the property there is a large patio area which is ideal for outdoor entertaining and a large landscaped garden which is laid to lawn.
DENHAM PROPERTIES
LATEST PROPERTIES
We connect people with the right property for them. Whether your dream new home or ideal let, Denham Properties make it happen.
We connect people with the right property for them. Whether your dream new home or ideal let, Denham Properties make it happen.

