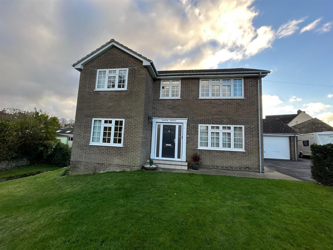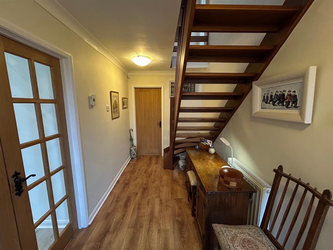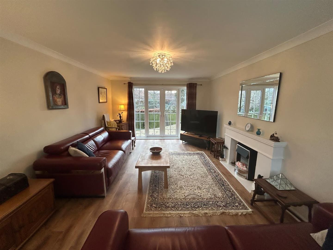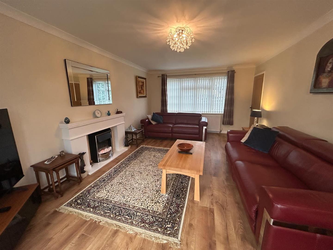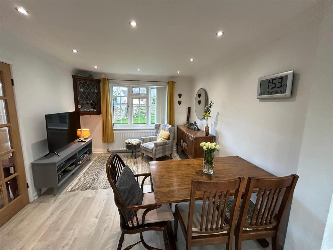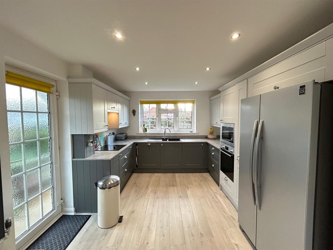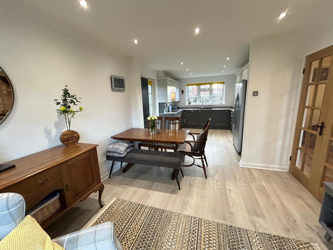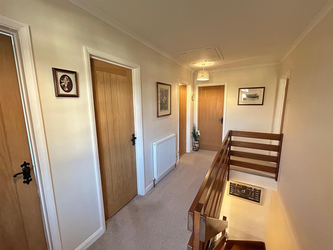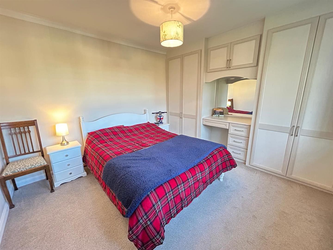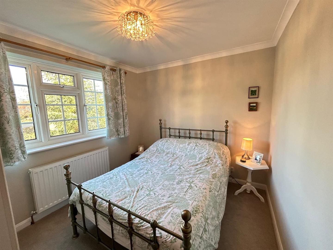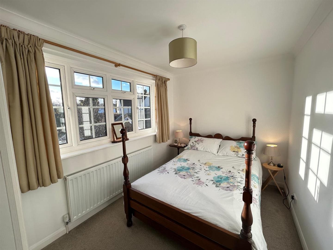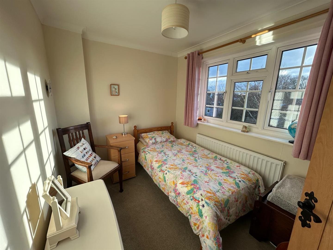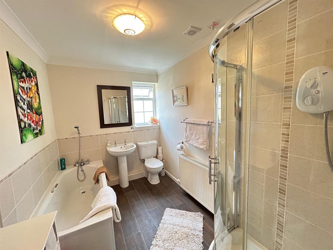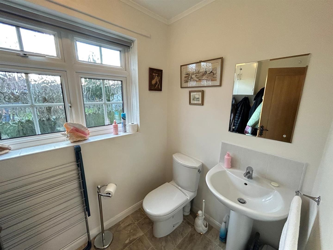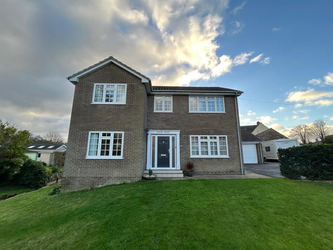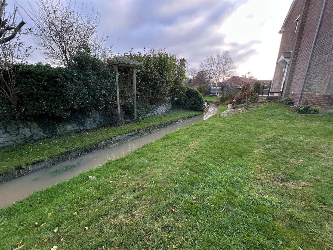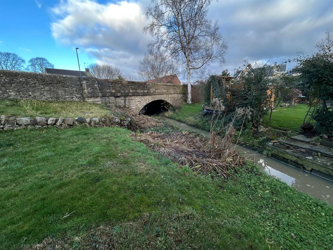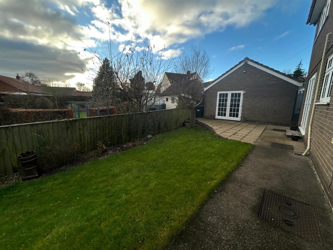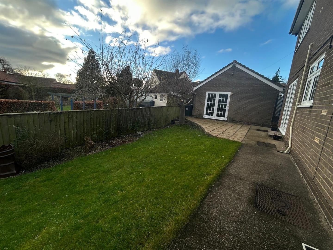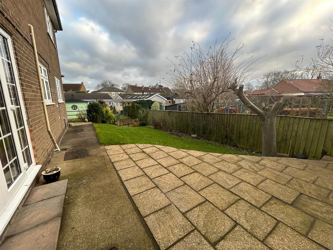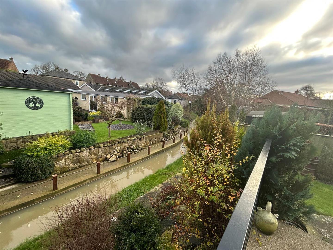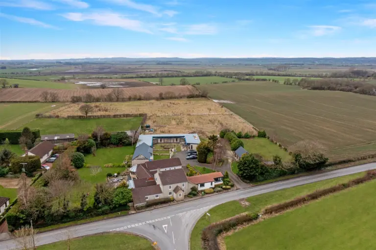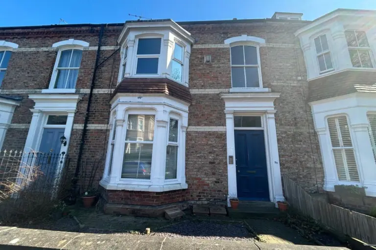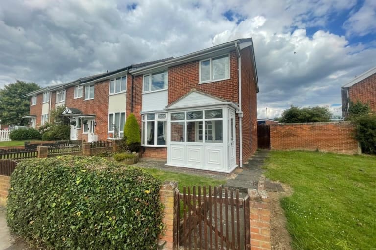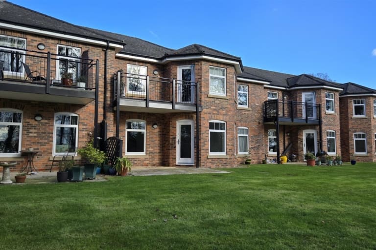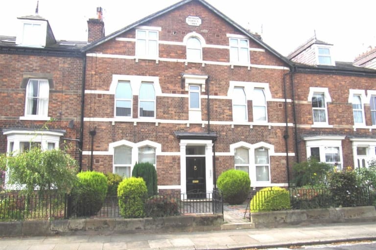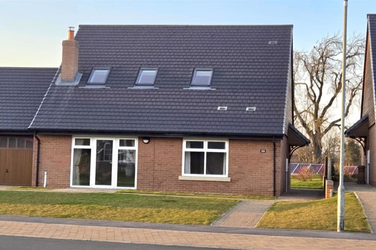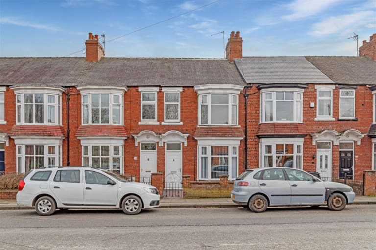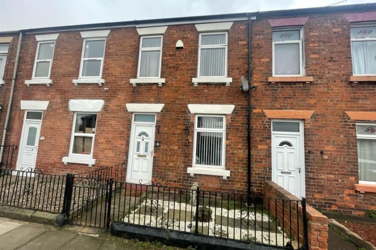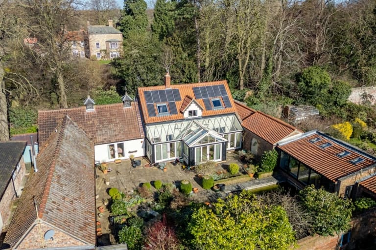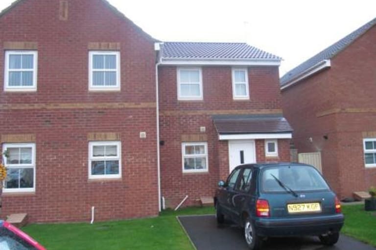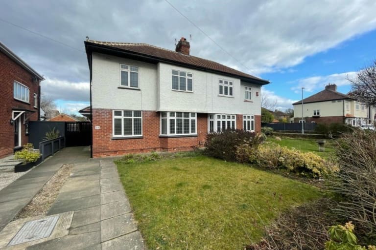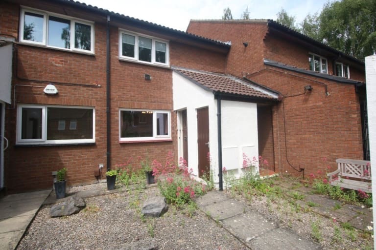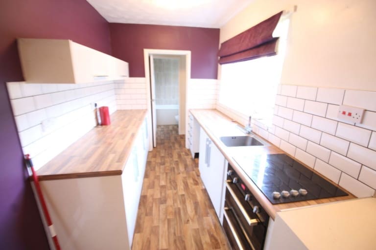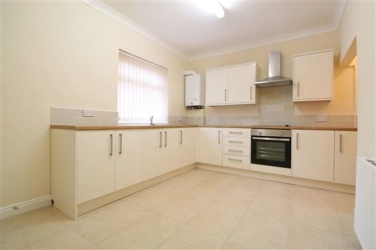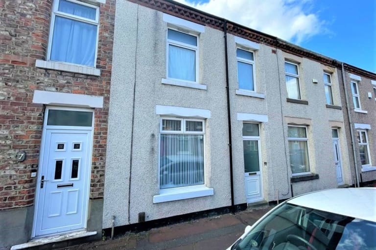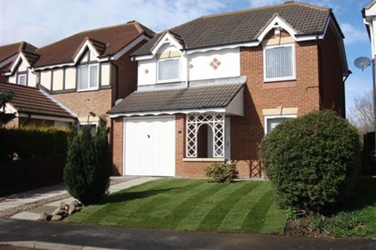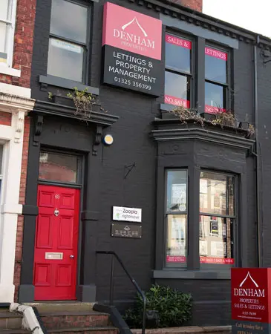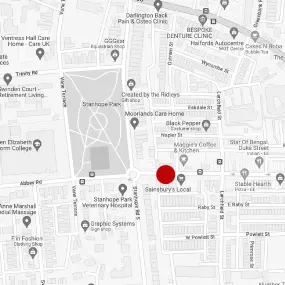Property Sold STC
- 4 bedrooms
- 1 bathrooms
- 2 reception rooms
Silver Street, Barton
- 4 bedrooms
- 1 bathrooms
- 2 reception rooms
Offers Over
£360,000
Enquire now with one of our dedicated agents
Share this property
Property Summary
Brook House is situated on charming Silver Street, within the highly desirable village of Barton in North Yorkshire. This delightful detached house offers a perfect blend of comfort and space for family living. With four generously sized bedrooms, this property is ideal for those seeking a home that accommodates both relaxation and practicality.
Upon entering, you are greeted by a welcoming entrance hallway, a beautifully presented living room, cloakroom, an open plan kitchen / dining room, four double bedrooms and a family bathroom.
Set in a desirable location, this home is surrounded by the picturesque charm of Barton, with local amenities and green spaces just a stone's throw away. This property presents an excellent opportunity for those looking to settle in a peaceful yet vibrant community.
In summary, this detached house on Silver Street is a wonderful family home that combines space, comfort, and a prime location. It is a must-see for anyone looking to make Barton in North Yorkshire their home.
Full Details
General Remarks
A truly outstanding opportunity has arisen to acquire an impressive four bedroom detached residence occupying a most pleasing position on Silver Street within the highly desirable village of Barton.
Gas fired central heating by a Bosch smart central heating system with easy control smart thermostat
UPVC double glazed windows throughout
Council Tax Band E
Stunning Wren kitchen fitted in 2021
We welcome viewings at the earliest opportunity to avoid disappointment
Location
Barton is an attractive and desirable village situated in North Yorkshire, within close proximity of the villages of Newton Morrell, Melsonby, Middleton Tyas and Aldbrough St John. The property is within the catchment area of first class local schools including Barton CE Primary School and Richmond School & Sixth Form College. The Village is home to a popular public house and a local village store incorporating a post office. The Village has very good links to the regional and national road network and it is convenient for access to the market towns of Darlington and Richmond. The property is well placed for access to the business and commercial centres of North Yorkshire, County Durham and Teesside. Darlington's main line railway station and Teesside Airport are both a 15 minute drive away.
Entrance Hallway
The property is entered through a composite door leading into a welcoming entrance hallway. The hallway is warmed by a central heating radiator, is tastefully decorated in neutral tones and benefits from laminated flooring.
Cloakroom
The cloakroom is warmed by a central heating radiator, has a UPVC double glazed window, vinyl flooring and is fitted with a modern suite comprising of a wash hand basin and a low level WC.
Living Room
The beautifully presented living room offers an abundance of natural light. Warmed by two central heating radiators , tastefully decorated in neutral tones and benefiting from laminated flooring, an attractive feature fire place with an electric fire, a double glazed window overlooking the front elevation of the property and double glazed French Doors with windows to either side which lead out to the rear garden.
Kitchen / Dining Room
The open plan kitchen / dining room is simply stunning. The kitchen is fitted with a comprehensive range of wall, floor and drawer units with contrasting worktops incorporating a composite sink and drainer. The kitchen is warmed by a central heating radiator and benefits from laminated flooring, inset spotlights to the ceiling a UPVC double glazed window and a number of integrated appliances including an electric oven, an electric hob with overhead extractor hood, microwave, dishwasher and automatic washing machine. The dining room is warmed by a central heating radiator, is tastefully decorated in neutral tones and benefits from a UPVC double glazed window and inset spotlights to the ceiling.
First Floor Landing
An open staircase leads to the first floor accommodation. The landing has a window to the front elevation allowing natural light, a useful storage cupboard which also houses the Worcester combi boiler (both boiler and radiators newly installed December 2018), and hatch giving access to the loft.
Bedroom One
A double bedroom situated to the front elevation of the property. Warmed by a central radiator, tastefully decorated in neutral tones and benefiting from a UPVC double glazed window and built in wardrobes providing useful storage.
Bedroom Two
With a double glazed window overlooking the front elevation of the property a double bedroom warmed by a central heating radiator, tastefully decorated in neutral tones and benefiting from a cupboard / wardrobe providing useful storage.
Bedroom Three
With pleasant views overlooking the rear garden a double bedroom warmed by a central heating radiator, tastefully decorated in neutral tones and benefiting from a UPVC double glazed window.
Bedroom Four
A further double bedroom warmed by a central heating radiator, tastefully decorated in neutral tones and benefiting from a UPVC double glazed window overlooking the rear garden.
Bathroom
The bathroom has a double glazed window, vinyl flooring, partially tiled walls and is fitted with a modern four piece suite comprising of a panelled bath, a shower cubicle with shower, a wash hand basin and a low level WC.
Externally
Externally the property benefits from well maintained mature wrap around gardens, the large front garden will certainly not fail to impress. The hard surface driveway allows off street parking for multiple vehicles leading to the detached double garage with electric up and over door, lighting and power.
There is dual pedestrian side access which leads to the manageable rear garden which has a favourable Southerly aspect thus gaining the majority of the summer sun. It is laid to lawn along with a paved patio area, perfect for the summer month's.
DENHAM PROPERTIES
LATEST PROPERTIES
We connect people with the right property for them. Whether your dream new home or ideal let, Denham Properties make it happen.
We connect people with the right property for them. Whether your dream new home or ideal let, Denham Properties make it happen.

