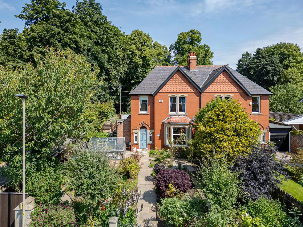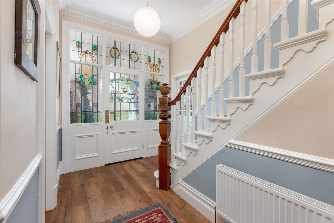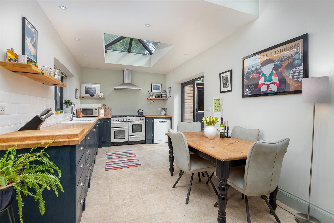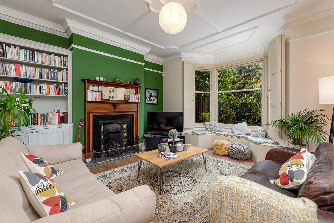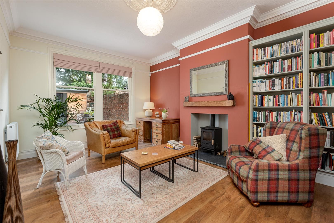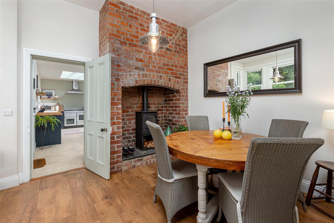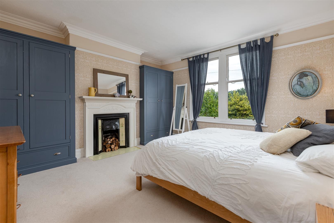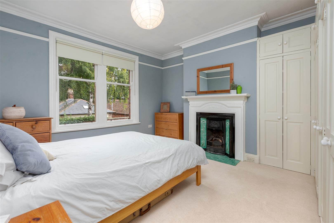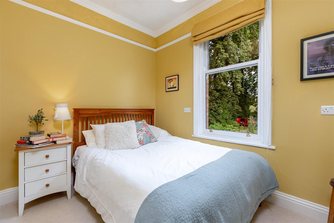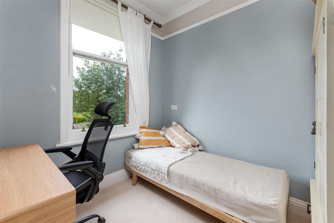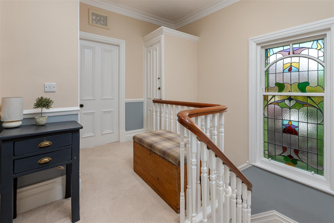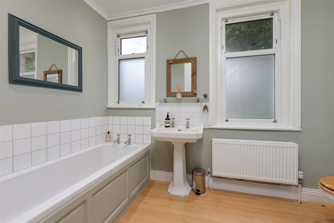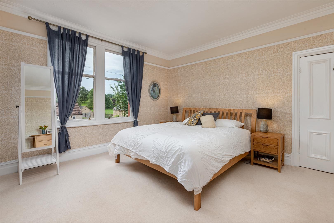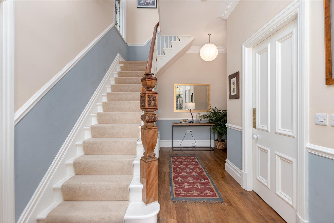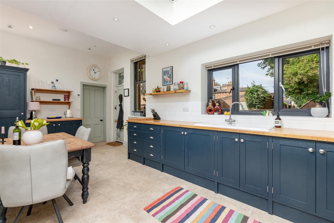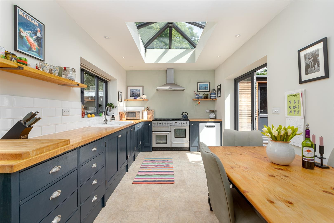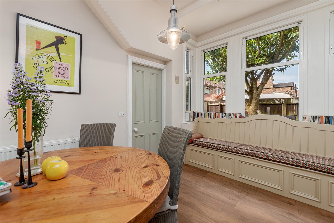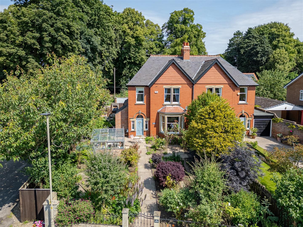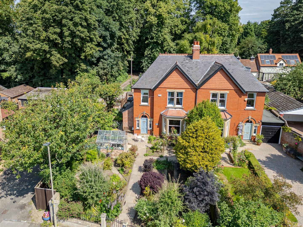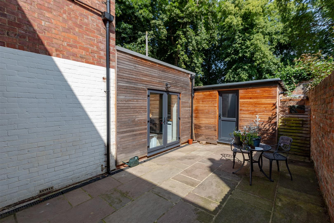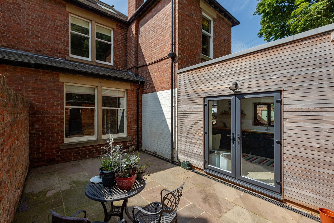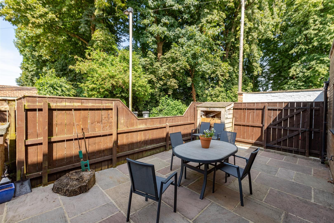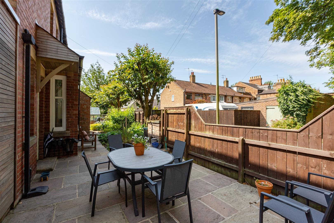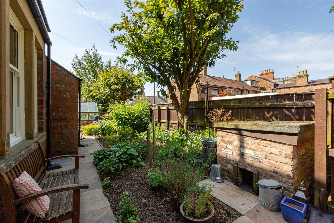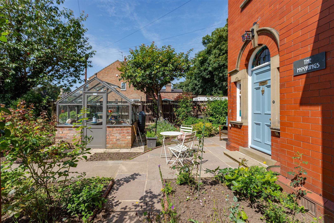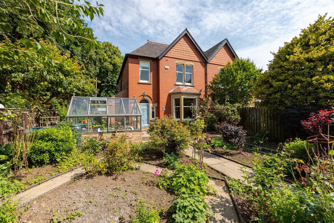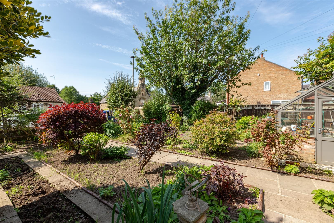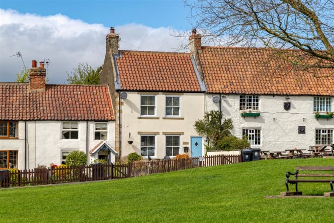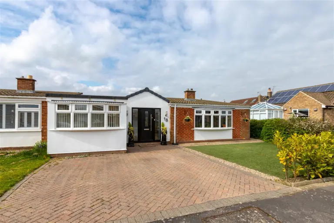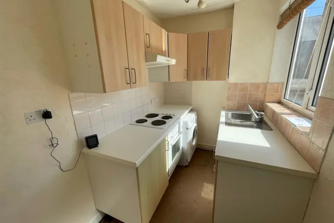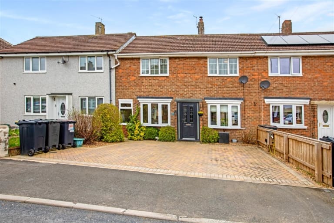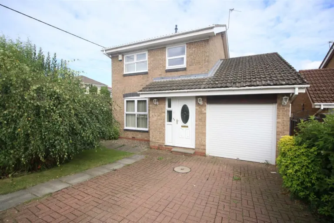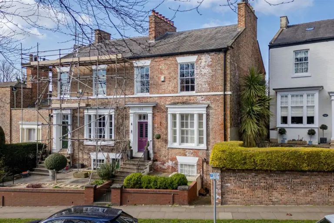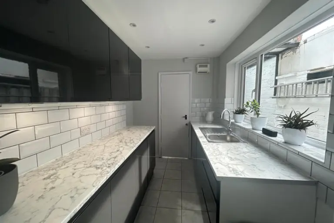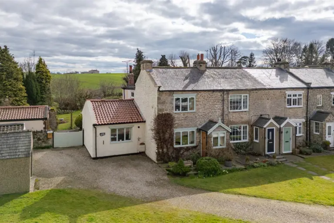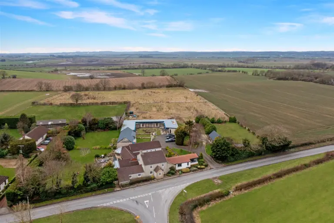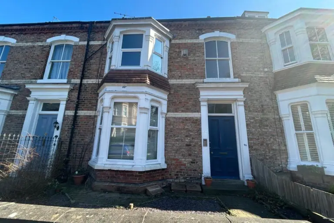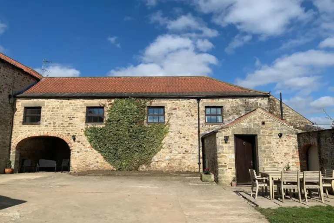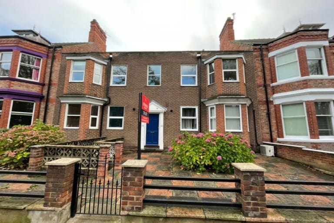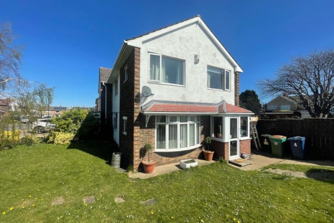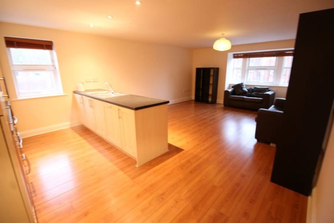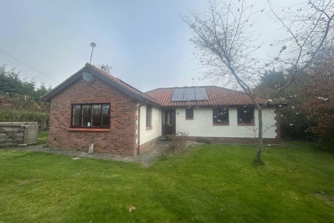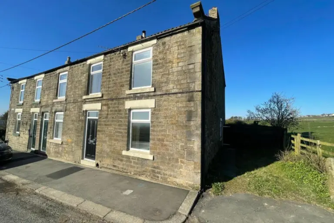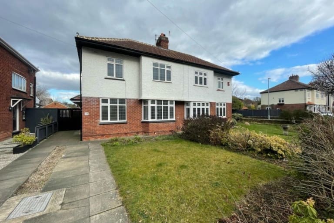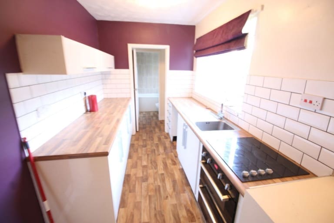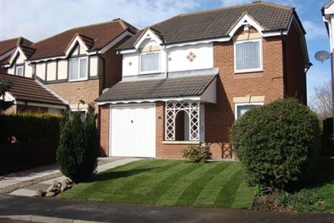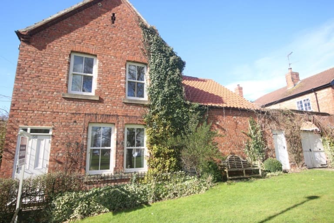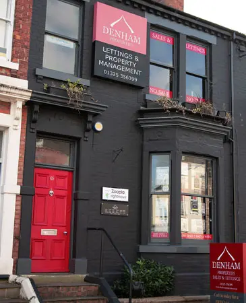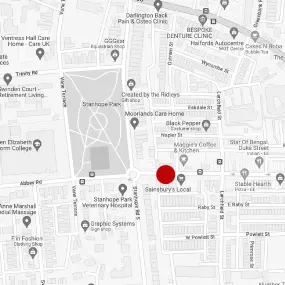Property Sold
- 4 bedrooms
- 1 bathrooms
- 3 reception rooms
South Parade, Croft On Tees
- 4 bedrooms
- 1 bathrooms
- 3 reception rooms
Offers Over
£550,000
Enquire now with one of our dedicated agents
Share this property
Property Summary
Offered For Sale with NO ONWARD CHAIN Nestled within the picturesque village of Croft On Tees, this stunning property on South Parade is a true gem. Boasting three reception rooms and four bedrooms, this house offers ample space for comfortable living. The property, built in 1910, exudes charm and character, with period features that add to its allure.
This house has been meticulously finished to the highest standards, showcasing exquisite interior design that is sure to impress. The seamless blend of modern amenities with classic elements creates a warm and inviting atmosphere throughout the home.
Located on the sought-after South Parade, this property offers not just a home, but a lifestyle. With its prime location in Croft On Tees, residents can enjoy the tranquillity of village life while still being within easy reach of a wider range of amenities.
For those looking for a property with history, character, and style, this house on South Parade is a rare find. Don't miss the opportunity to own a piece of history in this idyllic village setting.
Full Details
General Remarks
Offered For Sale with NO ONWARD CHAIN
A truly outstanding opportunity has arisen to acquire an impressive four bedroomed semi detached residence dating back to 1901.
One of two grand unique semi detached properties on South Parade in Croft On Tees
Occupying a most pleasing position on South Parade within the highly desirable Village of Croft On Tees
Offering an abundance of charm and character and retaining a number of period features
Warmed by gas fired central heating
Council Tax Band E
The property has recently been re wired and re plumbed
The property benefits from a warranty for works carried out to the roof for a further six years.
We welcome viewings at the earliest opportunity to avoid disappointment
Location
The property occupies a most pleasing position on South Parade within the beautiful village of Croft On Tees. This picturesque Village boasts the impressive church of St Peter's and historic listed bridge which crosses the river. The property is ideally situated for accessing beautiful riverside walks and it is in the catchment area for Croft primary school and Hurworth Comprehensive School which both offer first class schooling. A greater range of amenities including a local convenience store, a number of local pubs including the Bay Horse and Rockcliffe Hall hotel which is home to one of Europe's longest, and most challenging, golf courses can be found in the neighbouring Village of Hurworth. For the commuter the Village is conveniently located for the regional road network, including the A1M and A66 and Darlington's mainline railway station and Teesside Airport are also close at hand.
Entrance Vestibule
The property is entered through a wood panelled entrance door with stained leaded fan light and matching side windows leading into the entrance vestibule. The entrance vestibule benefits from Karndean flooring, high ceiling with cornice and picture rail, an impressive half panelled and half glazed door with stained leaded glass and matching side panels leads into the welcoming entrance hallway.
Entrance Hallway
A most impressive and welcoming entrance hallway benefiting from Karndean flooring, a return staircase with carved mahogany newel post and polished hand rail, a leaded stained glass sliding sash window, cornice to the ceiling, dado rail and an under stairs cupboard providing useful storage.
Cloakroom
The cloakroom has a UPVC double glazed window and is fitted with a suite comprising of a wash hand basin and a low level WC.
Living Room 4.25m x 4.64m (13'11" x 15'2")
The beautifully presented living room is tastefully decorated and benefits from a large walk-in south facing bay window with built in shutters overlooking the front garden, central chimney breast with mahogany fire surround with mantle and fitted mirror, open fire with ornate brass canopy and tiled inset and hearth, a built in book case and an ornate ceiling with cornice and picture rail,
Dining Room 3.30m x 4.10m (10'9" x 13'5")
The dining room is tastefully decorated in neutral tones and benefits from a high brick chimney breast with a log burning stove, Karndean flooring and a wide fitted bench seat set within a west facing double glazed bay window.
Sitting Room 5.55m x 3.91m (18'2" x 12'9")
The sitting room is tastefully decorated and benefits from twin sliding sash windows overlooking the rear of the property, Karndean flooring, a built in bookcase and a log burning stove.
Kitchen / Breakfast Room 6.36m x 2.91m (20'10" x 9'6")
The kitchen / breakfast room is simply stunning. Fitted with a comprehensive range of wall, floor and drawer units with contrasting butcher block worktops incorporating a ceramic sink,. The kitchen / breakfast room benefits from a tiled floor with under floor heating, a double glazed window overlooking the side elevation of the property, an integrated fridge / freezer and a sky light to the ceiling. There is ample room for a dining table. A door leads out to the side elevation of the property and French doors lead out to the rear courtyard.
Utility Area
A useful utility area with a with a window overlooking the side elevation of the property. Fitted with shelves providing useful storage and benefiting from plumbing for an automatic washing machine and dryer.
First Floor Landing
A staircase leads to a half landing with a west facing leaded stained glass window. A further staircase leads to the first floor landing. The landing benefits from a hatch giving access to the loft which has a pull down ladder, is part boarded and has a Velux roof lights.
Bedroom One 4.38m x 4.85m (14'4" x 15'10")
A double bedroom benefiting from a twin sliding sash window overlooking the front of the property ,built in wardrobes providing useful storage and a central chimney breast with carved fire surround and cast iron fireplace with tiled inset and hearth.
Bedroom Two 4.30m x 4.06m (14'1" x 13'3")
A double bedroom with twin sliding sash windows overlooking the rear of the property benefiting from a wooden fire surround with a cast iron fire and tiled inserts and built in wardrobes providing useful storage.
Bedroom Three 2.40m x 3.05m (7'10" x 10'0")
A double bedroom benefiting from a wood framed double glazed window overlooking the rear of the property.
Bedroom Four 2.70m x 2.42m (8'10" x 7'11")
A further bedroom which is beautifully presented with a window overlooking the front elevation of the property.
Bathroom
The bathroom has a UPVC double glazed window overlooking the side elevation of the property, vinyl flooring and is fitted with a modern suited comprising of a panelled bath, a shower cubicle with shower, a wash hand basin and a low level WC.
Externally
Externally to the front of the property there is an attractive south facing garden enjoying a high degree of privacy with a pedestrian gate providing access from South Parade. The front garden has been designed for low maintenance with an Indian stone walk way and two well stocked borders with mature plants and trees.. To the side of the property there is a patio area which offers al fresco dining. To the rear of the property there is a courtyard garden which is laid with Indian stone and is ideal for outdoor entertaining. There is off road car parking for two vehicles and a single garage with power, light and an up and over door.
DENHAM PROPERTIES
LATEST PROPERTIES
We connect people with the right property for them. Whether your dream new home or ideal let, Denham Properties make it happen.
We connect people with the right property for them. Whether your dream new home or ideal let, Denham Properties make it happen.

