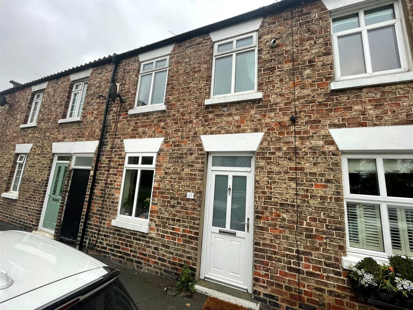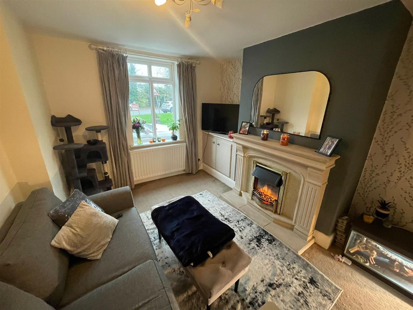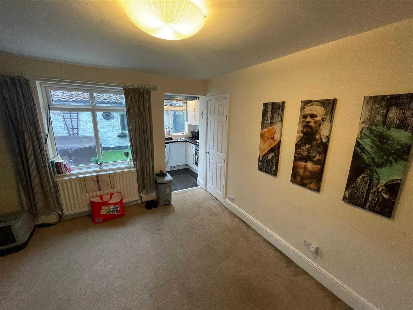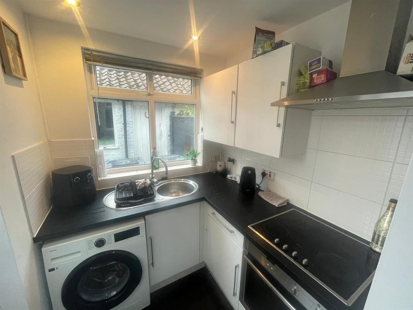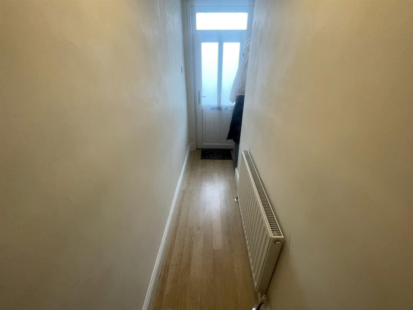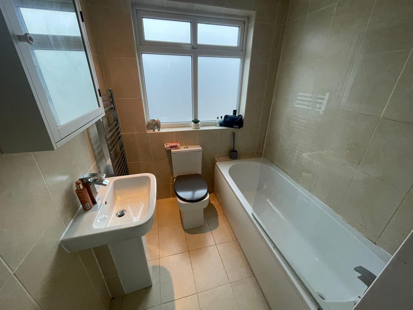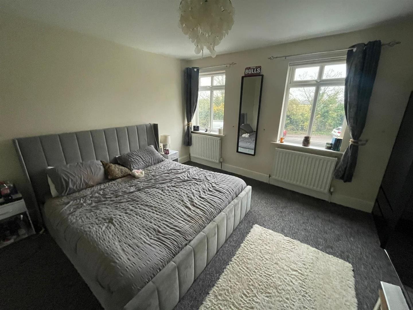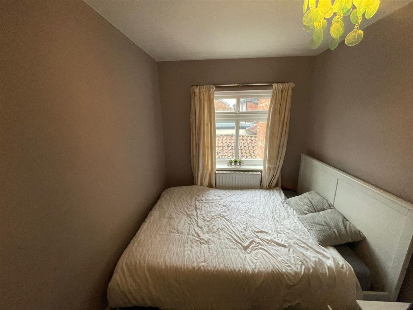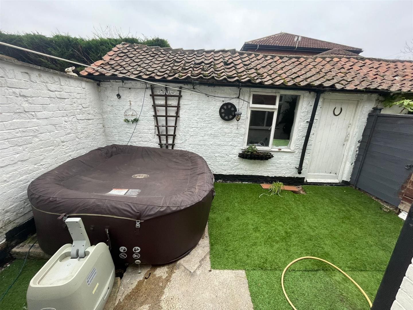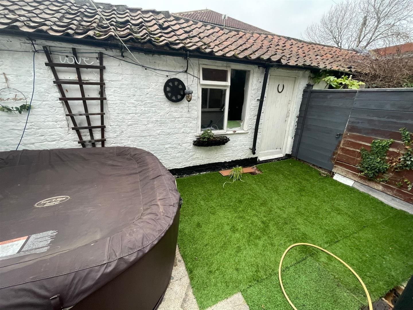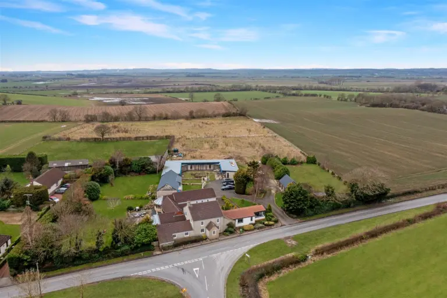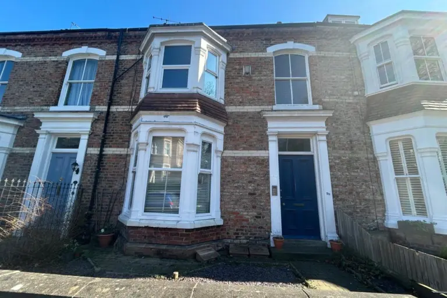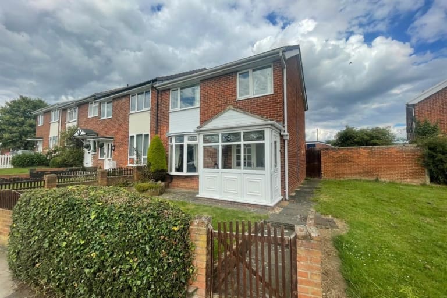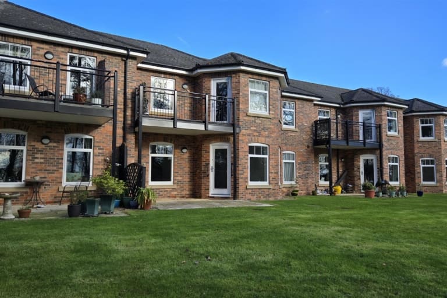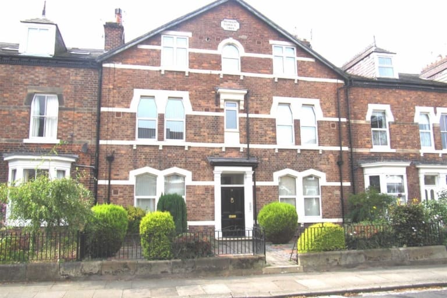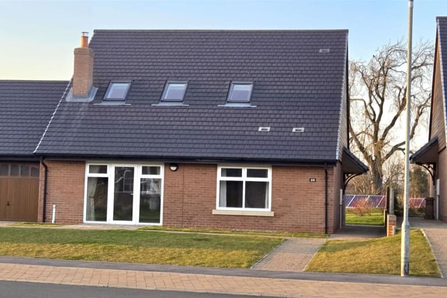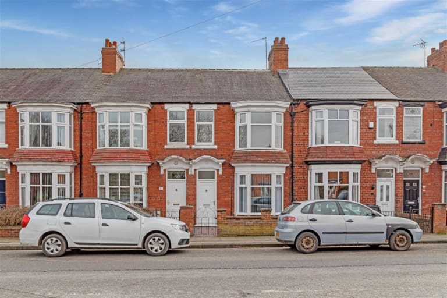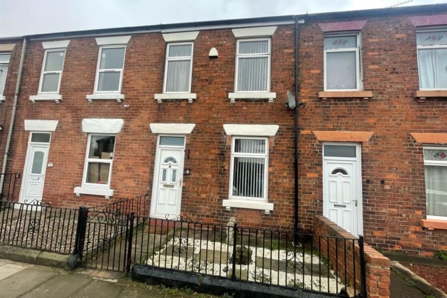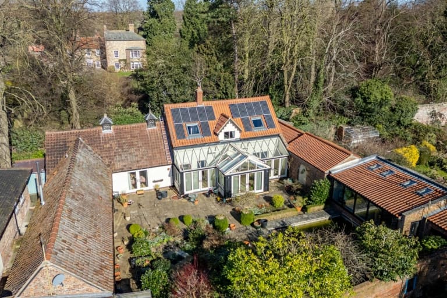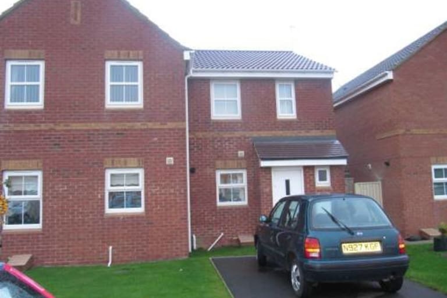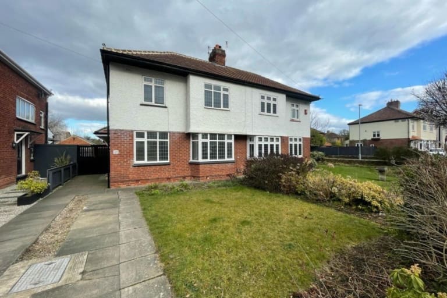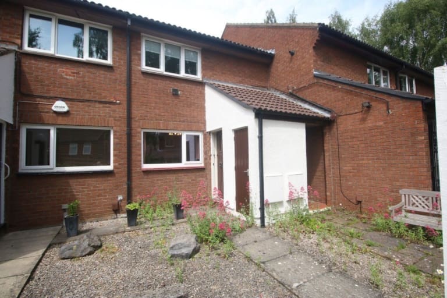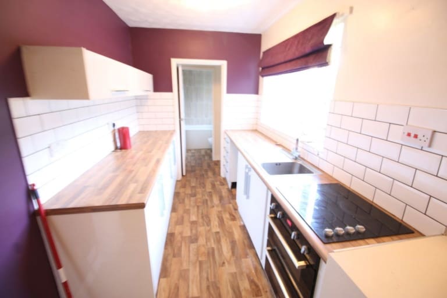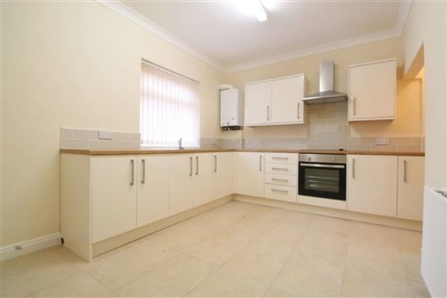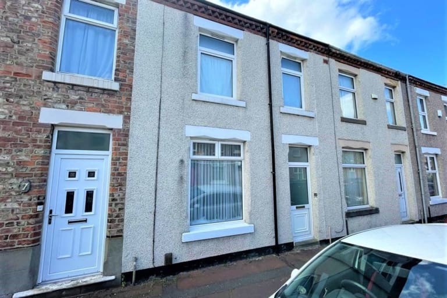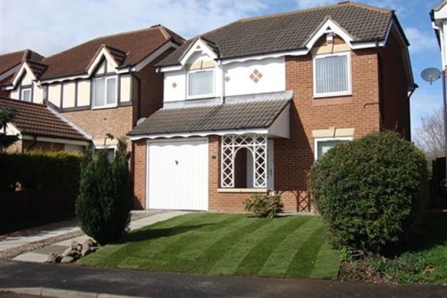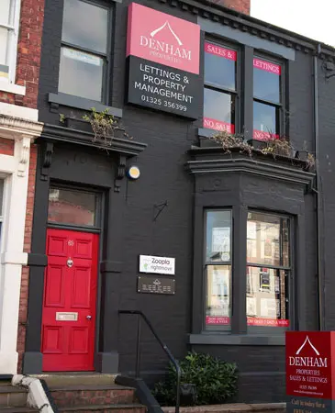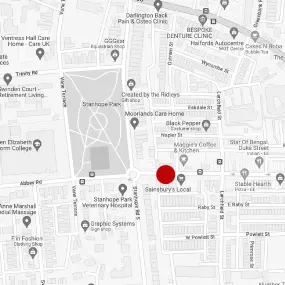Property For Sale
- 2 bedrooms
- 1 bathrooms
- 2 reception rooms
Strait Lane, Hurworth
- 2 bedrooms
- 1 bathrooms
- 2 reception rooms
Fixed Price
£175,000
Enquire now with one of our dedicated agents
Share this property
Property Summary
Welcome to this charming cottage located on the prestigious Strait Lane in Hurworth. This delightful property boasts a welcoming entrance hallway, two reception rooms, perfect for entertaining guests or simply relaxing with your loved ones. With two cosy bedrooms, you'll have plenty of space to unwind and enjoy a peaceful night's sleep.
The cottage features one bathroom, ideal for your daily routines and ensuring convenience for all residents. The traditional yet stylish design of this property exudes warmth and character, making it a truly inviting place to call home.
Situated in the picturesque village of Hurworth, you'll have easy access to local amenities, scenic walks, and a strong sense of community. Whether you're looking for a weekend retreat or a permanent residence, this cottage offers a wonderful opportunity to embrace the quintessential English countryside lifestyle.
Don't miss out on the chance to own a piece of this idyllic location. Contact us today to arrange a viewing and experience the charm of this Strait Lane cottage for yourself.
Full Details
General Remarks
A fantastic opportunity has arisen to acquire a two bedroom mid terraced cottage occupying a most pleasing position on Strait Lane within the highly desirable village of Hurworth On Tees.
Beautifully presented throughout
Gas fired central heating
UPVC double glazed windows throughout
Council Tax band B
We recommend viewings at the earliest opportunity to avoid disappointment
Location
Hurworth on Tees is one of the most sought after Villages in the district with a delightful Village Green. The Village offers a range of amenities including superb local primary and comprehensive schools, a local convenience store, a number of local pubs including the highly renowned Bay Horse. Rockcliffe Hall hotel is also close at hand and is home to one of Europe's longest, and most challenging, golf courses. Hurworth is very well placed for easy access to Darlington Town Centre where you will find a greater range of amenities. For the commuter the Village is conveniently located for the regional road network, including the A1M and A66 and Darlington's mainline railway station and Teesside Airport are easily accessible.
Entrance Hallway
The property is entered through a UPVC double glazed door leading into a most welcoming entrance hallway. The hallway is warmed by a central heating radiator, is tastefully decorated in neutral tones and benefits from laminated flooring.
Living Room 4.00m x 3.19m (13'1" x 10'5")
The beautifully presented living room is situated to the front elevation of the property. Warmed by a central heating radiator, tastefully decorated in neutral tones incorporating a stylish feature wall and benefiting from a feature fire place, a UPVC double glazed window and a cupboard providing useful storage.
Dining Room 3.80m x 2.82m (12'5" x 9'3")
The dining room has a UPVC double glazed window overlooking the rear elevation of the property. Warmed by a central heating radiator and tastefully decorated in neutral tones.
Kitchen 1.81m x 1.78m (5'11" x 5'10")
The kitchen is fitted with a range of wall, floor and drawer units with contrasting worktops incorporating a stainless steel sink and drainer. The kitchen benefits from a tiled floor, a UPVC double glazed window and an integrated electric oven and hob with overhead extractor hood.
First Floor Landing
A staircase leads to the first floor landing.
Bedroom One 4.00m x 3.80m (13'1" x 12'5")
A double bedroom offering an abundance of natural light courtesy of the two UPVC double glazed windows overlooking the front elevation of the property. Warmed by a central heating radiator and tastefully decorated in neutral tones.
Bedroom Two 3.79m x 1.84m (12'5" x 6'0")
A further double bedroom warmed by a central heating radiator, tastefully decorated and benefiting from a UPVC double glazed window overlooking the rear elevation of the property.
Bathroom 1.81m x 1.81m (5'11" x 5'11")
The bathroom has a tiled floor and walls, a UPVC double glazed window with privacy glass and is fitted with a modern suite comprising of a panelled bath with overhead electric shower, a wash hand basin and a low level WC.
Externally
Externally to the rear of the property there is an enclosed court yard garden and a useful outhouse which could be converted into a home office subject to the necessary planning consents.
DENHAM PROPERTIES
LATEST PROPERTIES
We connect people with the right property for them. Whether your dream new home or ideal let, Denham Properties make it happen.
We connect people with the right property for them. Whether your dream new home or ideal let, Denham Properties make it happen.

