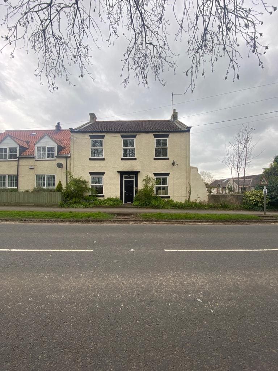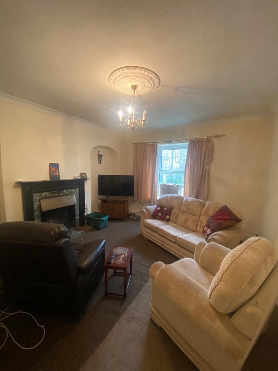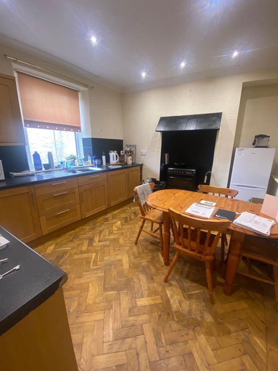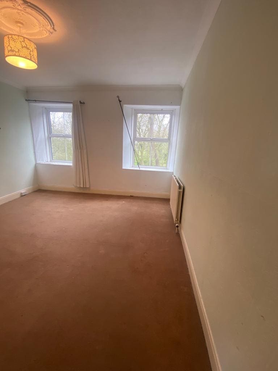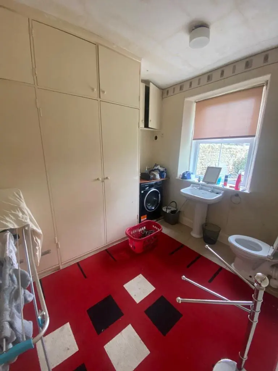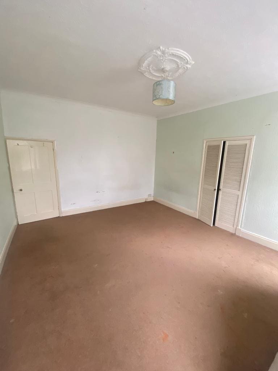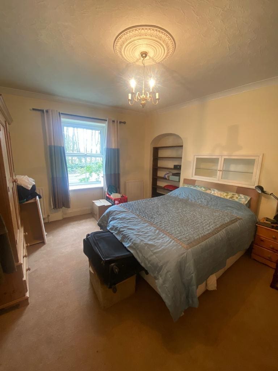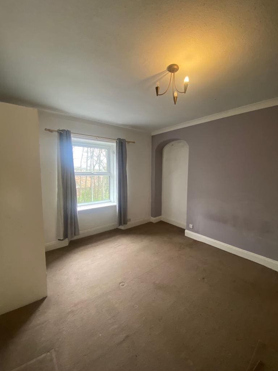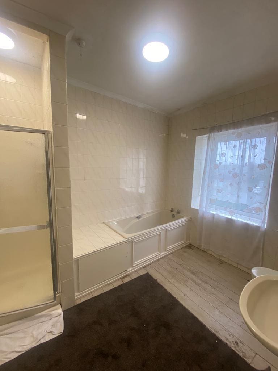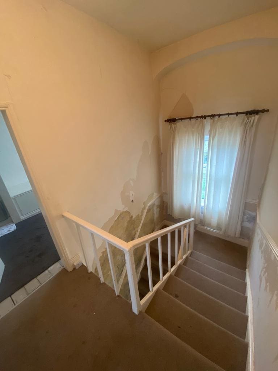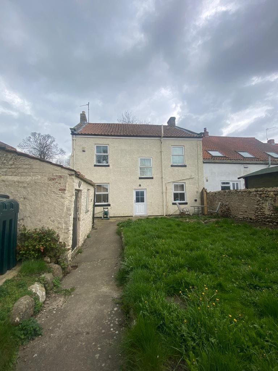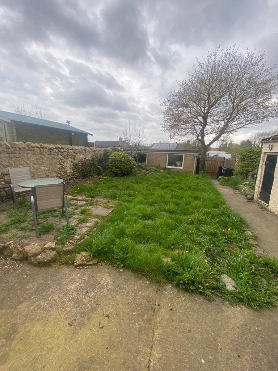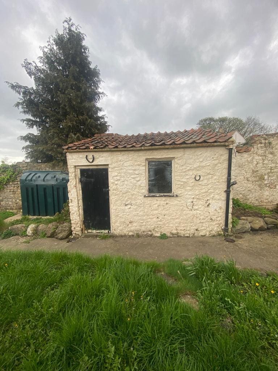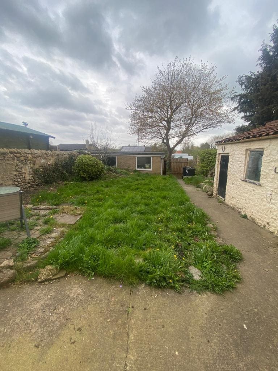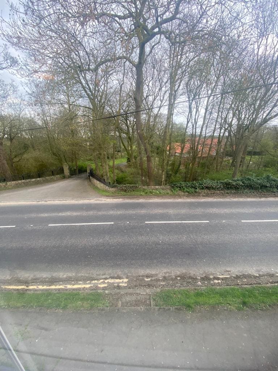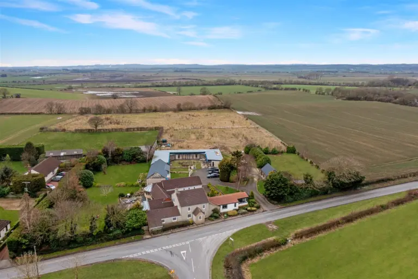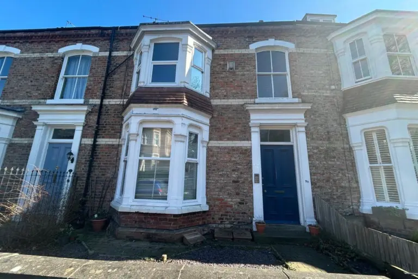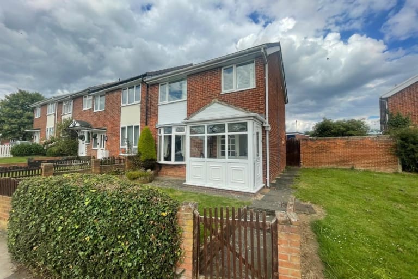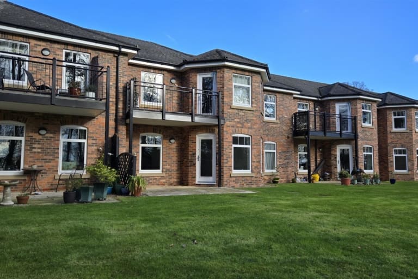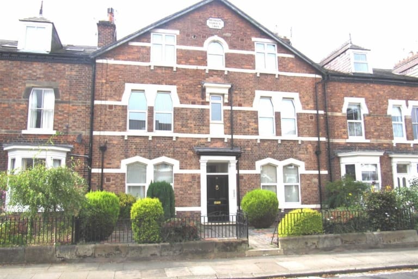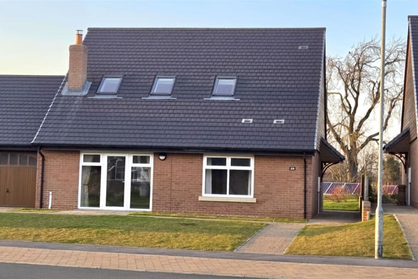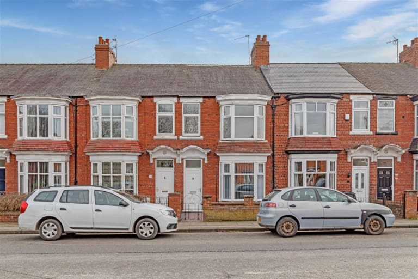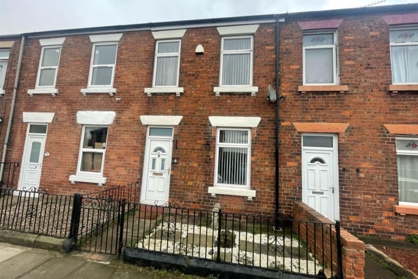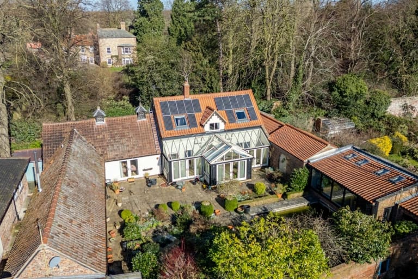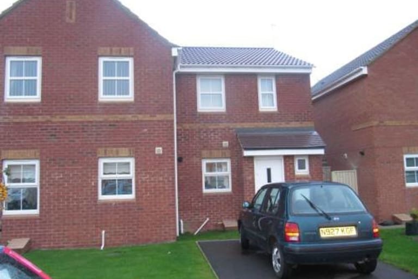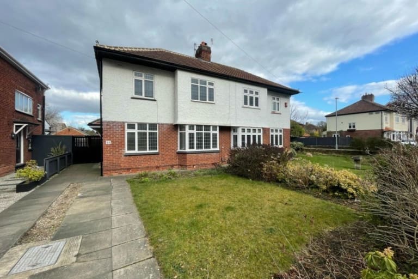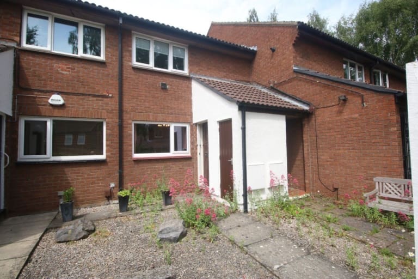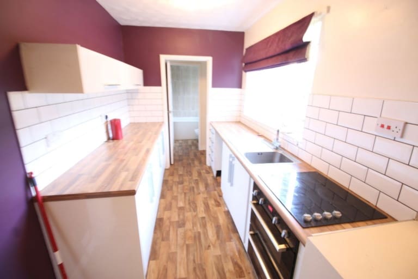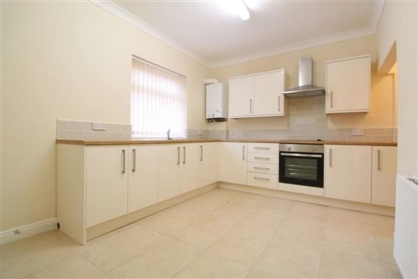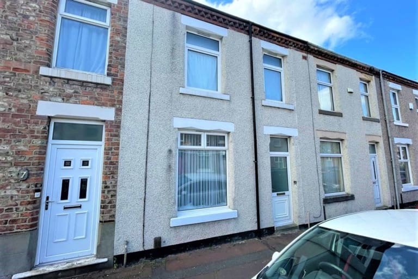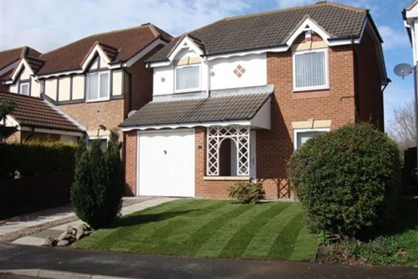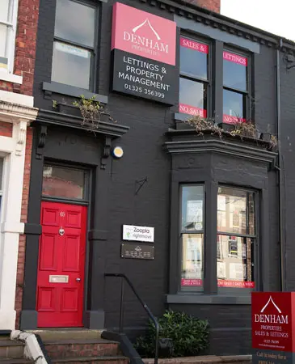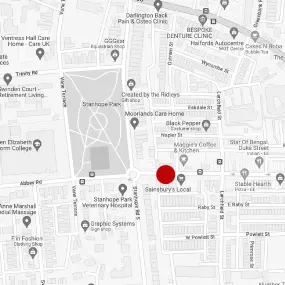Property Sold
- 3 bedrooms
- 1 bathrooms
- 2 reception rooms
The Green, High Coniscliffe, Darlington
- 3 bedrooms
- 1 bathrooms
- 2 reception rooms
Offers Over
£285,000
Enquire now with one of our dedicated agents
Share this property
Property Summary
Offered For Sale with NO ONWARD CHAIN. A truly outstanding and most unique opportunity has arisen to acquire a three bed roomed semi detached residence. Prospect House occupies a most pleasing position on The Green within the delightful village of High Coniscliffe. In need of some general updating in brief the property is comprised of an entrance porch way, an entrance hallway, cloakroom / utility room, a living room, dining room, kitchen / breakfast room, three double bedrooms and a bathroom. Externally to the rear of the property there is a garden which is laid to lawn, a double garage and off road car parking for two vehicles. We recommend viewings at the earliest opportunity to avoid disappointment.
Full Details
General Remarks
Offered For Sale with NO ONWARD CHAIN
A truly outstanding opportunity has arisen to acquire a three bed roomed semi detached residence occupying a most pleasing position within the highly regarded village of High Coniscliffe
Oil fired central heating
UPVC double glazed windows throughout
Council Tax band D
We recommend viewings at the earliest opportunity to avoid disappointment
Location
High Coniscliffe is one of the most sought after Villages in the district. This beautiful Village lies on a particularly attractive stretch of the River Tees and offers a range of amenities including a highly regarded Primary and Junior School and a church. The surrounding countryside is perfect for outdoor enthusiasts as the property is well located for walking, cycling and horse riding with quiet country lanes and beautiful scenery. The near by Market Towns of Barnard Castle and Darlington offer a wider range of facilities including shops, bars, restaurants and leisure facilities. For the commuter the A66 and A1(M) provide excellent road links throughout the region. The railway station at Darlington provides main line services and both Newcastle and Teesside Airports are easily accessible.
Entrance Porch Way
The property is entered through a UPVC double glazed door leading into the entrance porch way.
Entrance Hallway
A welcoming entrance hallway warmed by a central heating radiator and tastefully decorated in neutral tones.
Living Room 4.60m x 3.92m (15'1" x 12'10")
The living room is situated to the front elevation of the property. Warmed by a central heating radiator, decorated in neutral tones and benefiting from a UPVC double glazed window and a wooden fire surround with a marble hearth and inserts and a gas fire.
Dining Room 4.62m x 3.81m (15'1" x 12'5")
The dining room has two UPVC double glazed windows overlooking the front elevation of the property. Warmed by a central heating radiator and decorated in neutral tones.
Kitchen / Breakfast Room 3.86m x 3.24m (12'7" x 10'7")
The kitchen is fitted with a range of wall, floor and drawer units with contrasting worktops incorporating a stainless steel sink and drainer. The kitchen benefits from a UPVC double glazed window overlooking the rear garden, There is ample room for a dining table.
Utility Room 3.27m x 2.77m (10'8" x 9'1" )
The utility toom is fitted with a suite comprising of a wash hand basin and a low level WC. The utility room has a tiled floor, a UPVC double glazed window, built in cupboards providing useful storage and plumbing for an automatic washing machine.
First Floor Landing
A staircase leads to the first floor landing.
Bedroom One 3.97m x 4.60m (13'0" x 15'1")
A double bedroom with a UPVC double glazed window overlooking the front elevation of the property. Warmed by a central heating radiator and benefiting from a cupboard providing useful storage.
Bedroom Two 3.72m x 4.65m (12'2" x 15'3")
A double bedroom situated to the front elevation of the property. Warmed by a central heating radiator and benefiting from a UPVC double glazed window and a built in cupboard providing useful storage.
Bedroom Three 2.76m x 3.31m (9'0" x 10'10")
A further bedroom warmed by a central heating radiator and benefiting from a UPVC double glazed window overlooking the rear garden and built in wardrobes providing useful storage.
Bathroom 2.72m x 3.30m (8'11" x 10'9")
The bathroom has a wood floor, tiled walls and is fitted with a suite comprising of a panelled bath, a shower cubicle with shower, a wash hand basin and a low level WC. The bathroom is warmed by a central heating radiator and benefits from a UPVC double glazed window.
Externally
Externally to the rear of the property there is a garden which is laid to lawn, a double garage and off road car parking for two vehicles.
DENHAM PROPERTIES
LATEST PROPERTIES
We connect people with the right property for them. Whether your dream new home or ideal let, Denham Properties make it happen.
We connect people with the right property for them. Whether your dream new home or ideal let, Denham Properties make it happen.

