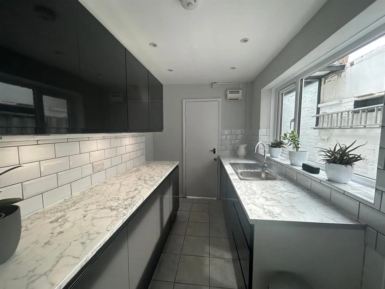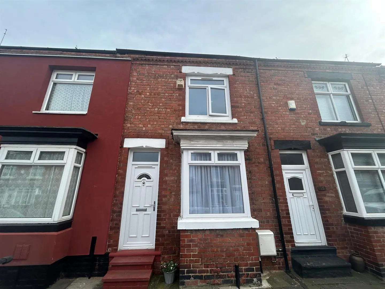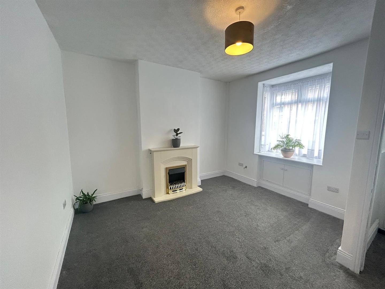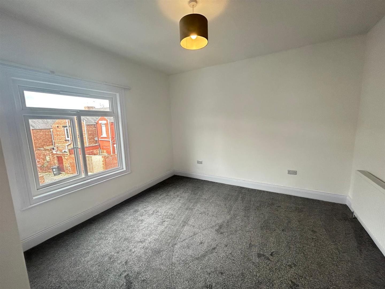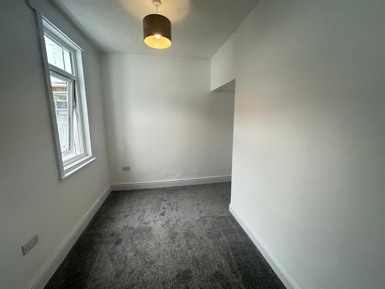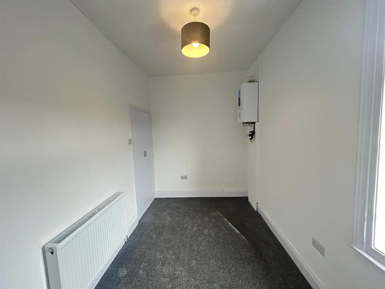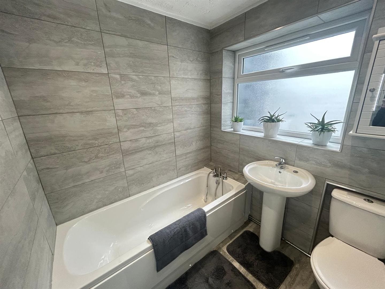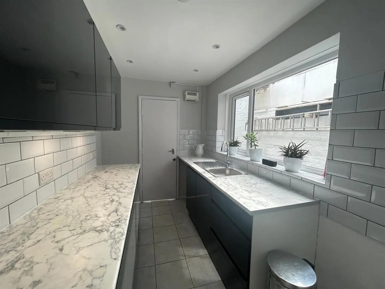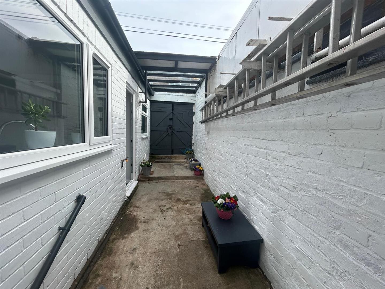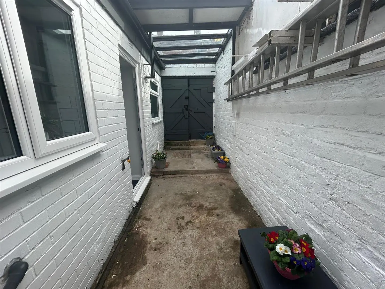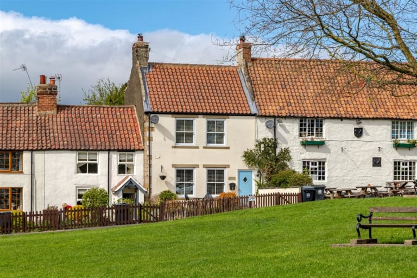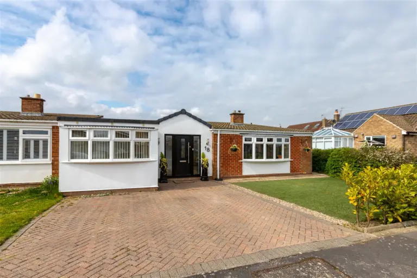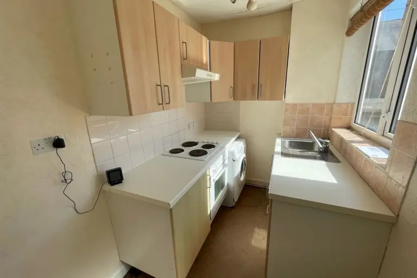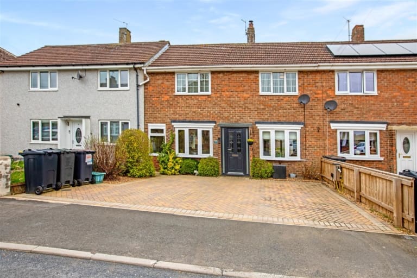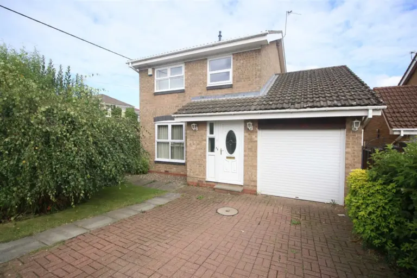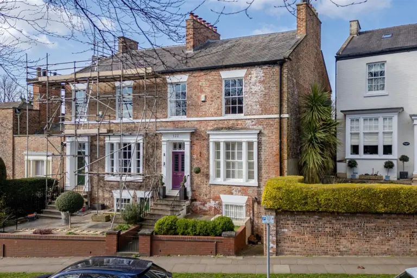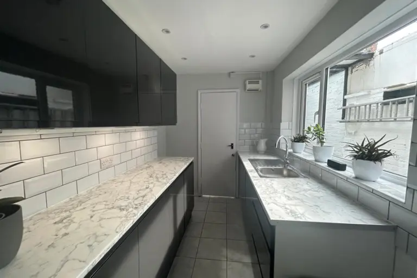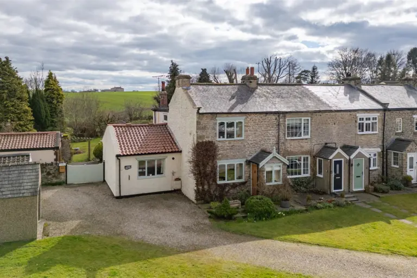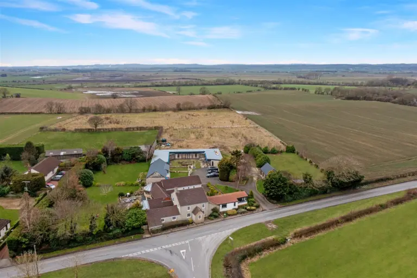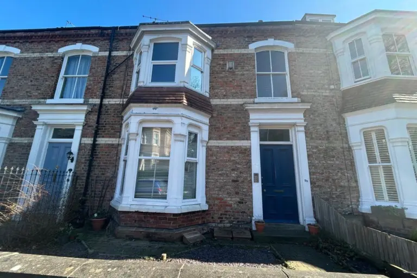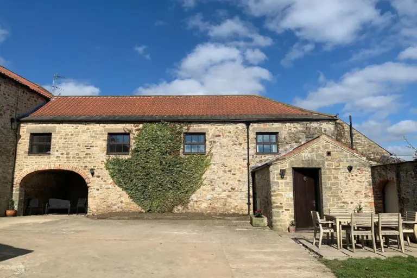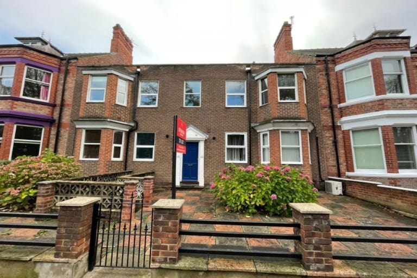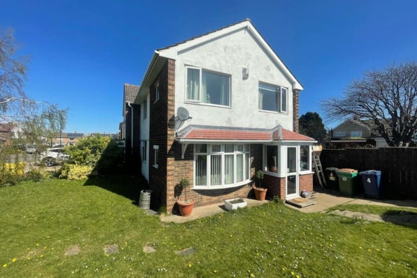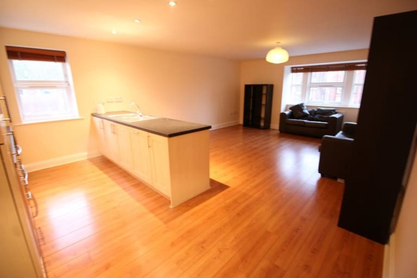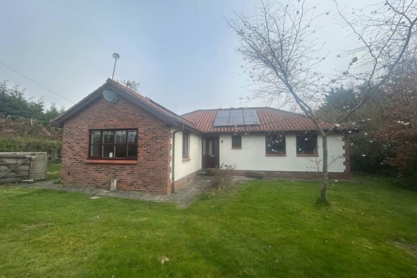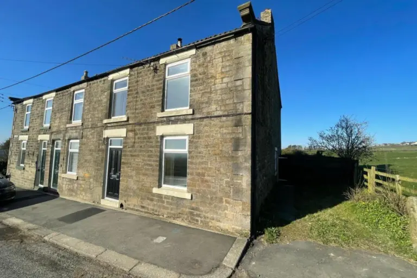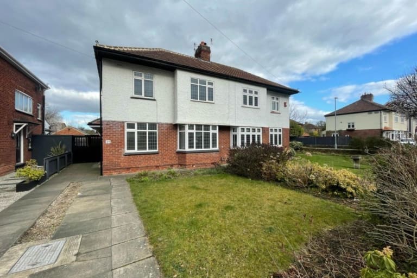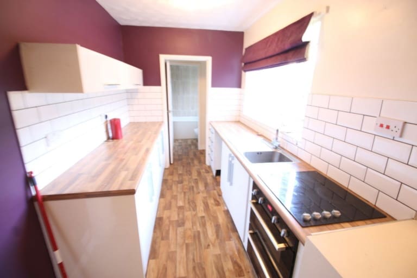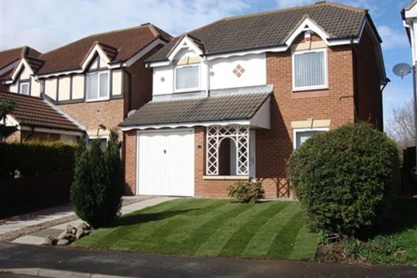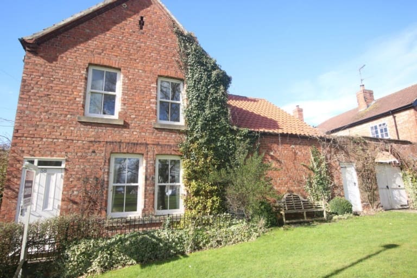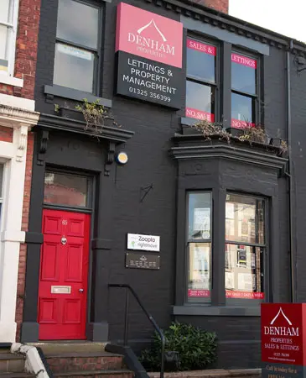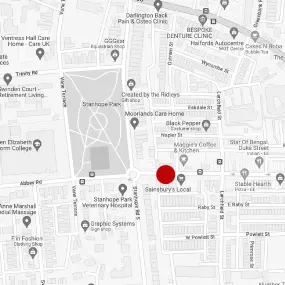Property Sold STC
- 2 bedrooms
- 1 bathrooms
- 2 reception rooms
Trafalgar Terrace, Darlington
- 2 bedrooms
- 1 bathrooms
- 2 reception rooms
Offers Over
£87,500
Enquire now with one of our dedicated agents
Share this property
Property Summary
Situated on Trafalgar Terrace in the Dene's area of Darlington, this delightful house presents an excellent opportunity for those seeking a stylish and modern home. With no onward chain, this property is ready for you to move in and make it your own without delay.
The house boasts two spacious reception rooms, perfect for entertaining guests or enjoying quiet evenings with family. The two well-appointed bedrooms provide a comfortable retreat, while the newly fitted bathroom offers a touch of luxury with its stunning design.
The heart of the home is undoubtedly the newly fitted kitchen, which has been thoughtfully designed to combine both functionality and elegance. It is a space that will inspire culinary creativity and is sure to impress anyone who steps inside.
Having undergone a complete programme of refurbishment, this property showcases fine interior design throughout, ensuring that every corner reflects a modern aesthetic. The attention to detail and quality finishes make this home a standout choice for potential buyers.
In summary, this beautifully refurbished house on Trafalgar Terrace is a rare find, offering a blend of contemporary living and classic charm. With its prime location and exquisite interiors, it is an ideal choice for those looking to settle in a vibrant community. Don’t miss the chance to view this exceptional property.
Full Details
General Remarks
We welcome to the sales market a truly outstanding two bedroom mid terraced period property occupying a most pleasing position on Trafalgar Terrace within the popular Dene's area of Darlington
The property has undergone a complete programme of refurbishment and is finished to the highest specification. The refurbishment includes new exterior doors and double glazed windows, a full rewire, new gas main, new Baxi boiler with 7 years warranty and a new roof.
Council Tax Band A
EPC rating C
A stunning kitchen and bathroom
We welcome viewings at the earliest opportunity to avoid disappointment.
Location
Trafalgar Terrace is in the popular Dene`s area to the northwest of Darlington town centre, conveniently placed within walking distance of a range of amenities including shops, bars restaurants and leisure facilities. Cockerton village and Darlington`s Memorial Hospital are also within walking distance of this desirable residence. The property is well placed for travel to the business and commercial centres throughout the region via the A1M and the A66. Darlington`s East Coast Main Line railway provides easy commuting to both Newcastle and York with London Kings Cross accessible within two and a half hours.
Entrance Porch Way
The property is entered through a UPVC double glazed door leading into an entrance porch way.
Living Room 4.00mx 3.78m (13'1"x 12'4")
The beautifully presented living room is tastefully decorated in neutral tones. Warmed by a central heating radiator and benefiting from a UPVC double glazed window, a cupboard providing useful storage, a telephone / cable point and a feature fireplace.
Dining Room 2.20m x 4.02m (7'2" x 13'2")
The dining room is situated to the rear elevation of the property. Warmed by a central heating radiator, decorated in neutral tones, and benefiting from a UPVC double glazed window and a cupboard providing useful storage.
Kitchen 1.98m x 2.92m (6'5" x 9'6")
The modern and most contemporary kitchen is simply stunning. Fitted with a comprehensive range of wall, floor and drawer units with contrasting worktops incorporating a stainless-steel sink and drainer. The kitchen is warmed by an air heater which can be operated thermostatically or manually and benefits from LED downlights and under bench LED lighting, a UPVC double glazed window, a tiled floor and plumbing for an automatic washing machine.
Bathroom 1.82m x 1.90m (5'11" x 6'2")
The bathroom is fitted with a stunning suite comprising of a panelled bath, a wash hand basin, and a low-level WC. The bathroom is warmed by a central heating radiator and benefits from a tiled floor and walls, LED downlights, an illuminated mirror with an integrated shaving point, a vanity unit and a UPVC double glazed window with privacy glass.
First Floor Landing
A staircase leads to the first-floor landing. There is a hatch giving access to the loft. The loft is boarded out and has a Velux window.
Bedroom One 3.79m x 3.63m (12'5" x 11'10")
There is a double bedroom with a UPVC double glazed window overlooking the front elevation of the property. Warmed by a central heating radiator, tastefully decorated in neutral tones and benefiting from a built-in wardrobe providing useful storage.
Bedroom Two 4.03m x 2.21m (13'2" x 7'3")
There is a further bedroom with a UPVC double glazed window overlooking the rear of the property. Warmed by a central heating radiator and benefiting from a cupboard with a hatch giving access to the loft.
Externally
Externally there is an enclosed rear yard.
DENHAM PROPERTIES
LATEST PROPERTIES
We connect people with the right property for them. Whether your dream new home or ideal let, Denham Properties make it happen.
We connect people with the right property for them. Whether your dream new home or ideal let, Denham Properties make it happen.

