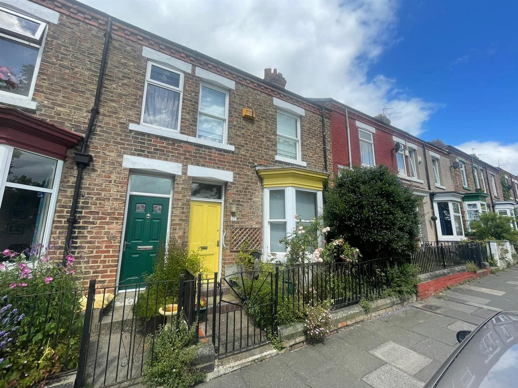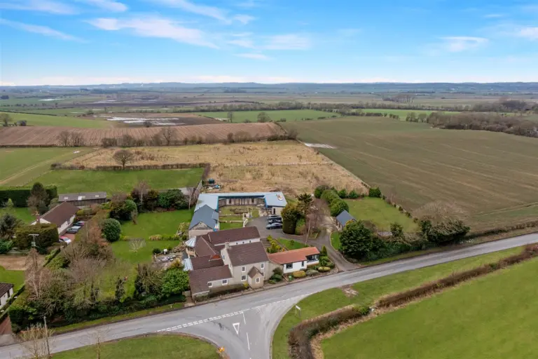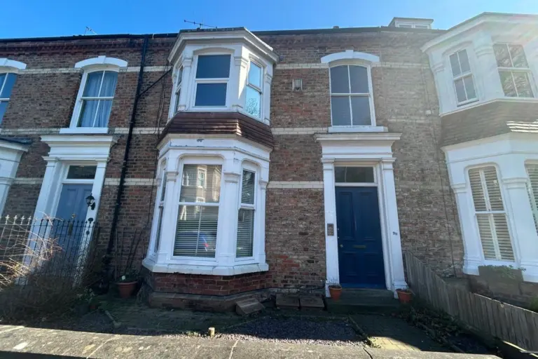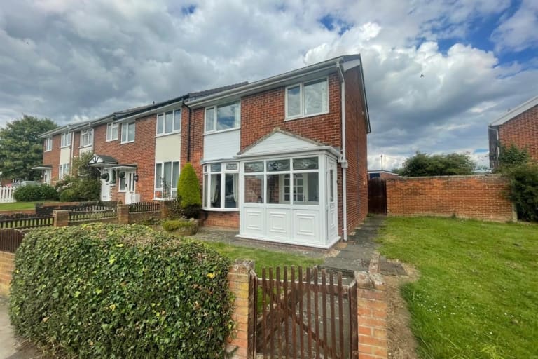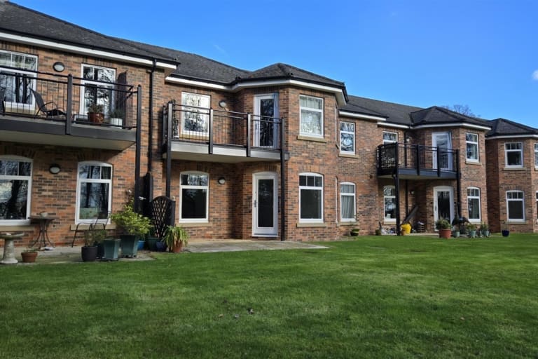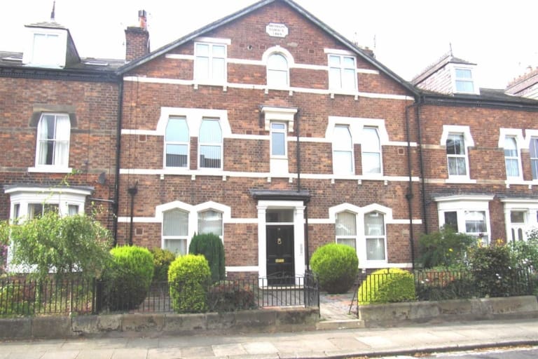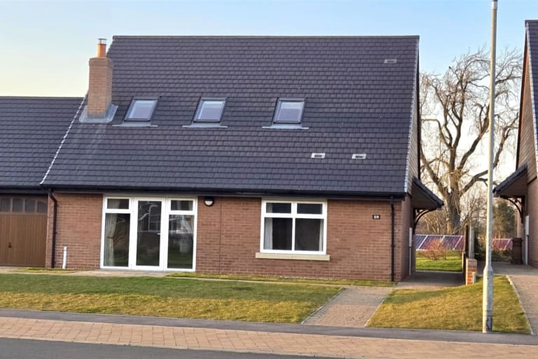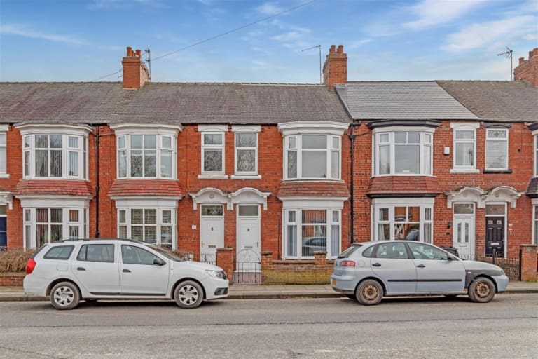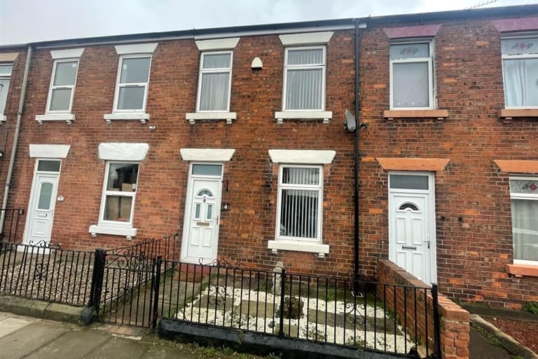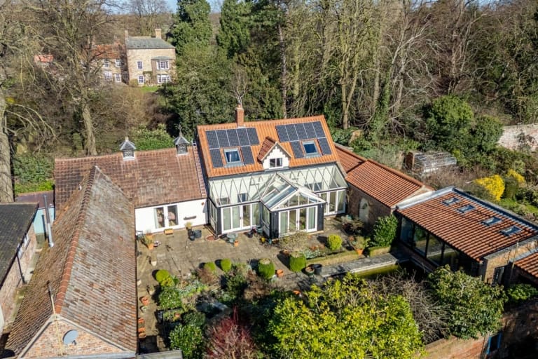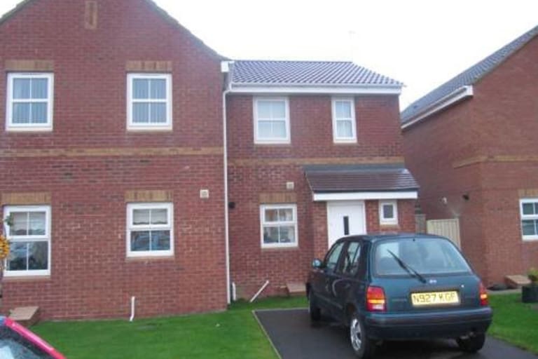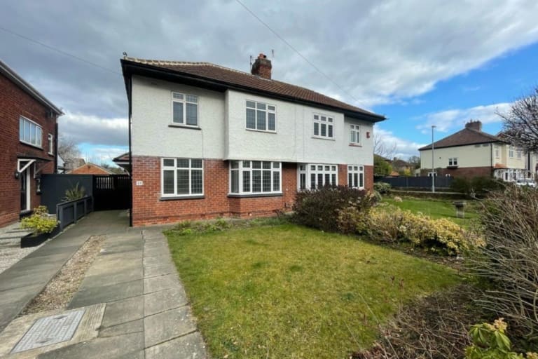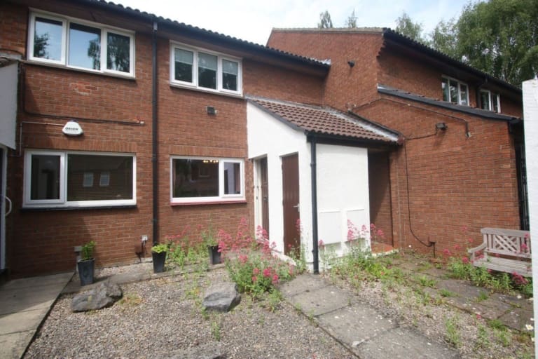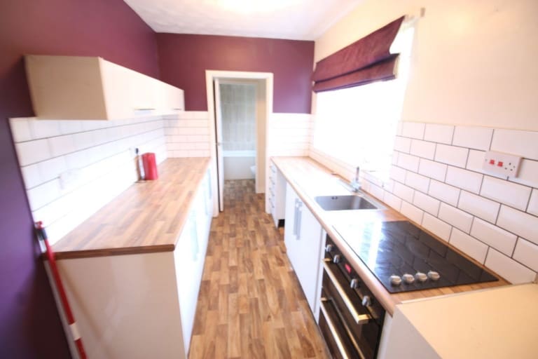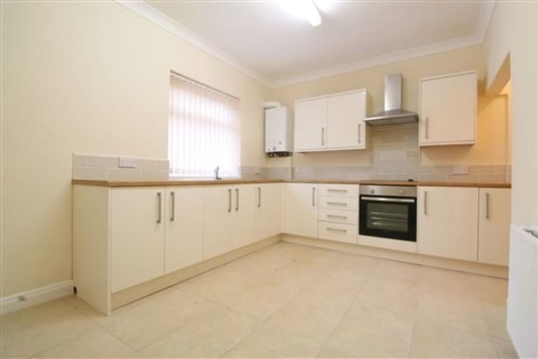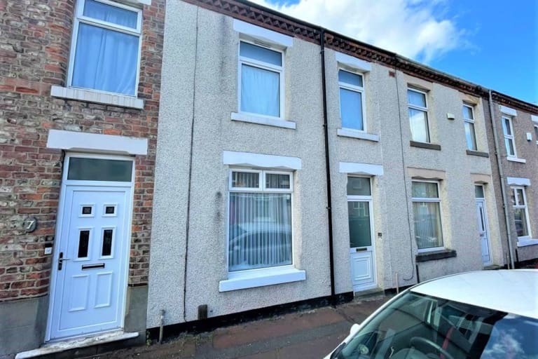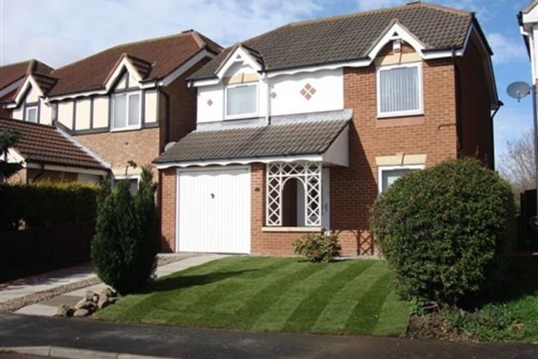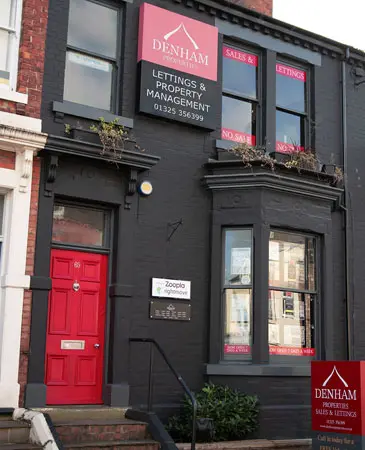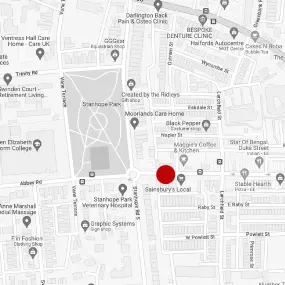Property Sold STC
- 3 bedrooms
- 1 bathrooms
- 2 reception rooms
Waverley Terrace, Darlington
- 3 bedrooms
- 1 bathrooms
- 2 reception rooms
OIRO
£95,000
Enquire now with one of our dedicated agents
Share this property
Property Summary
Welcome to Waverley Terrace, Darlington - a charming period town house with great potential! This spacious three-bedroom townhouse is comprised of an entrance hallway, two reception rooms, offering ample space for entertaining or relaxation, three bedrooms, a bathroom and a separate WC.
Although in need of modernisation, this property presents a fantastic opportunity to create a bespoke living space tailored to your tastes and preferences. The competitive pricing makes it an attractive option for those looking to invest in a property with character and history.
One of the highlights of this property is the enclosed rear garden, providing a private outdoor space perfect for enjoying a morning coffee or hosting summer gatherings with friends and family.
Don't miss out on the chance to transform this period house into your dream home. Contact us today to arrange a viewing and unlock the possibilities that Waverley Terrace has to offer!
Full Details
General Remarks
Offered For Sale with NO ONWARD CHAIN
A superb opportunity has arisen to acquire a three bed roomed mid terraced period Town House occupying a most pleasing position on Waverley Terrace within the ever popular South Park area of Darlington.
In need of some general updating which is reflected in the competitive guide price
Gas fired central heating
Double glazed windows throughout
We would recommend viewings at the earliest opportunity to avoid disappointment.
Location
Waverley Terrace is superbly positioned within the South Park area of Darlington. Conveniently located a short walking distance of Darlington's Town centre where you will find a host of amenities including shops, boutiques, restaurants, continental cafe's, and leisure facilities. For the commuter the property is well placed for travel to the business and commercial centres throughout the region via the A1M and the A66. Darlington's East Coast Main Line railway provides easy commuting to both Newcastle and York with London Kings Cross accessible within two and a half hours.
Entrance Hallway
Lounge 3.92m x 4.07m (12'10" x 13'4")
Dining Room 3.21m x 4.07m (10'6" x 13'4")
Kitchen 2.40m x 3.54m (7'10" x 11'7")
First Floor Landing
A staircase leads to the first floor landing.
Bedroom One 5.05m x 4.07m (16'6" x 13'4")
Bedroom Two 3.27m x 4.10m (10'8" x 13'5")
Bedroom Three 2.88m x 3.40m (9'5" x 11'1")
Bathroom
Separate WC
Externally
Externally to the front of the property there is a forecourt garden. To the rear of the property there is an enclosed rear garden.
DENHAM PROPERTIES
LATEST PROPERTIES
We connect people with the right property for them. Whether your dream new home or ideal let, Denham Properties make it happen.
We connect people with the right property for them. Whether your dream new home or ideal let, Denham Properties make it happen.

