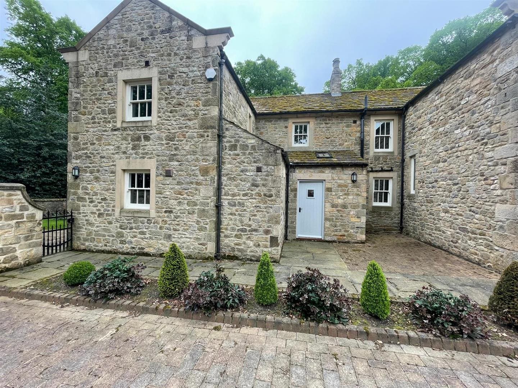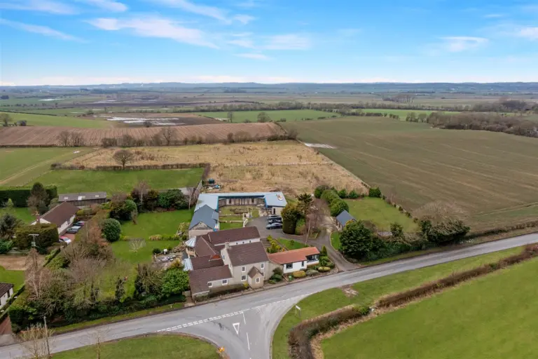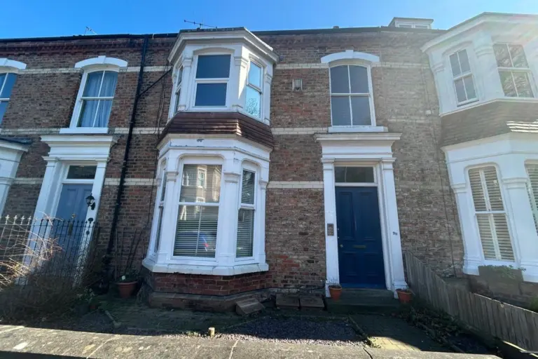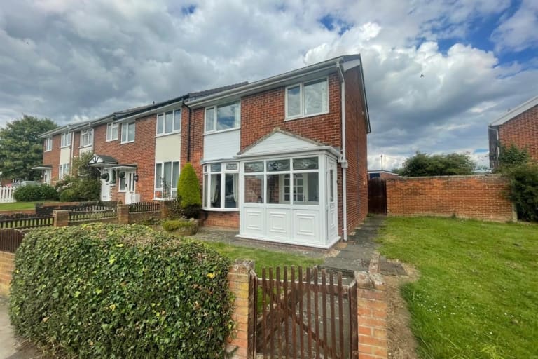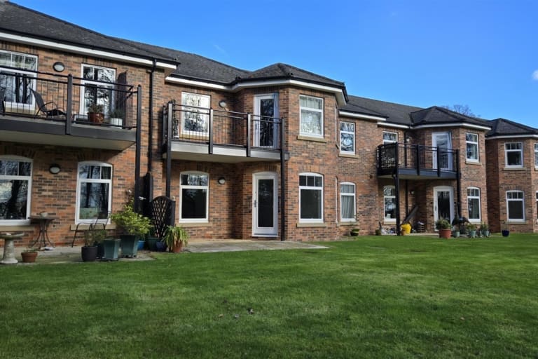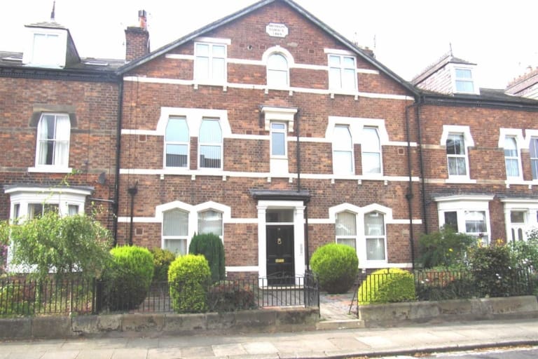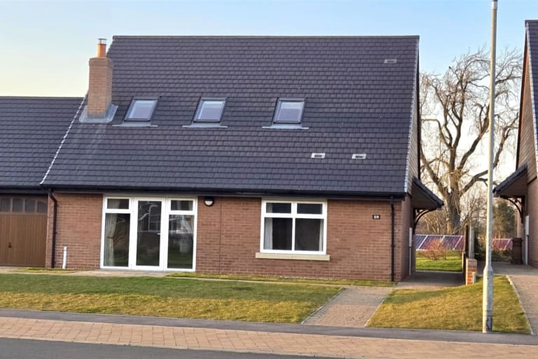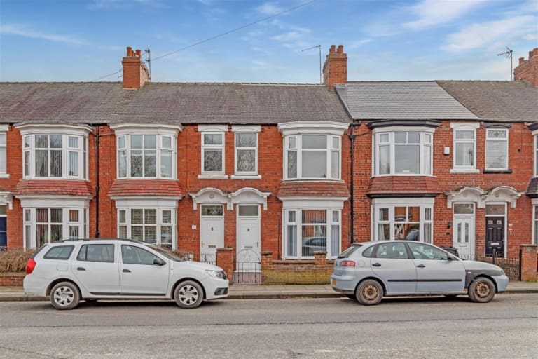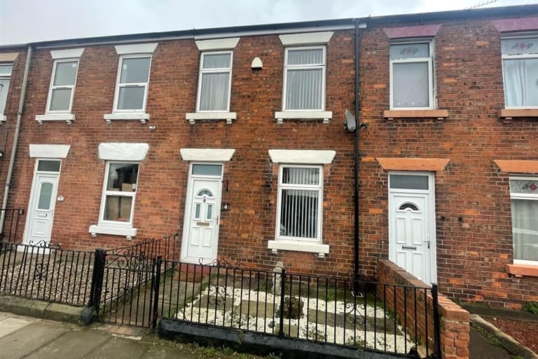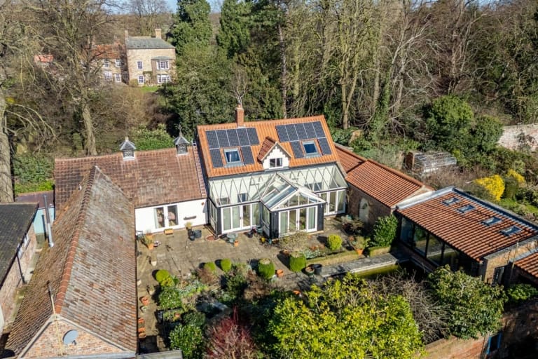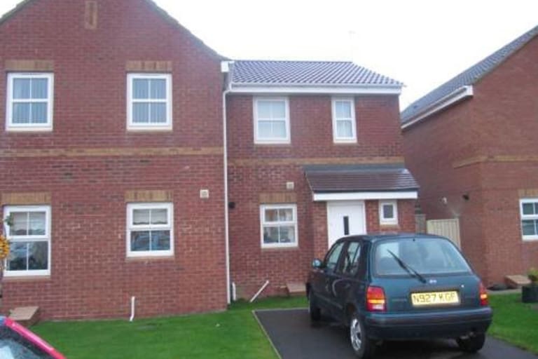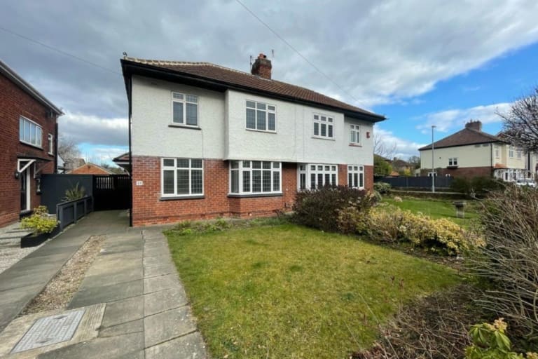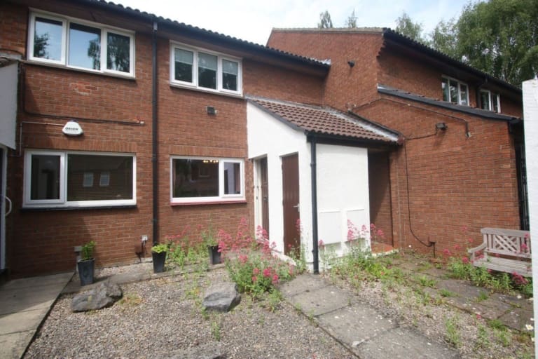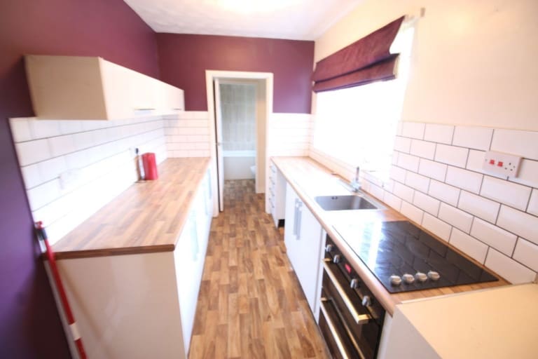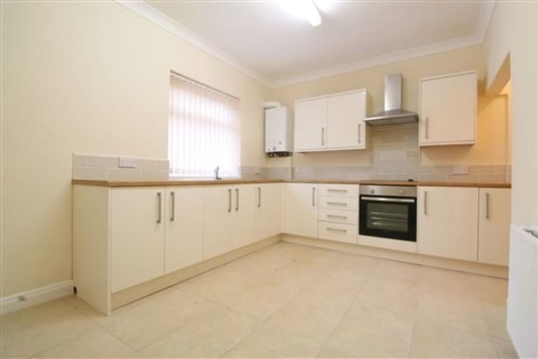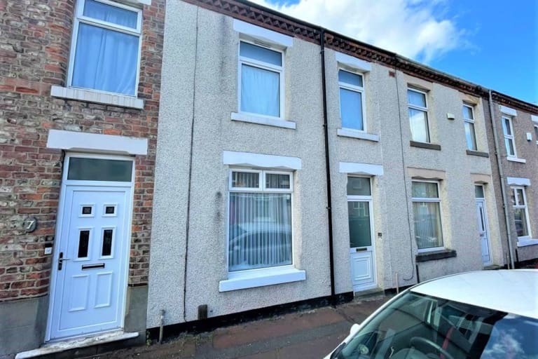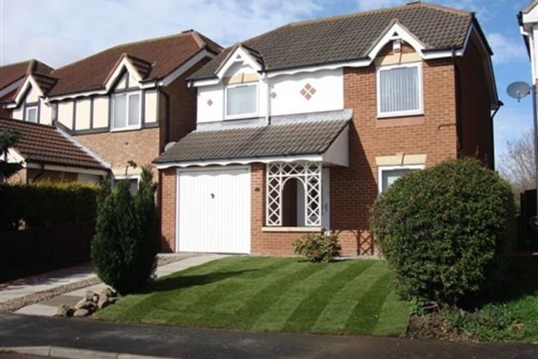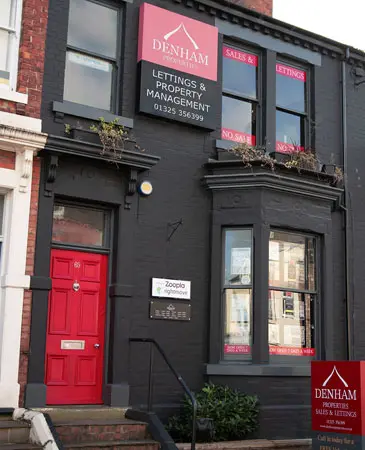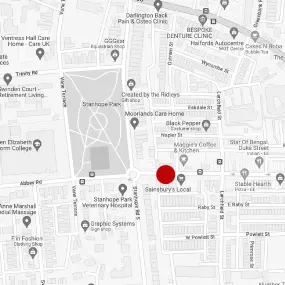Property To Let
- 2 bedrooms
- 1 bathrooms
- 2 reception rooms
Winston
- 2 bedrooms
- 1 bathrooms
- 2 reception rooms
To Let
£900 pcm
Enquire now with one of our dedicated agents
Share this property
Property Summary
Simply stunning. A rare opportunity has arisen to acquire a beautifully presented two bed roomed cottage which is situated in an enviable and idyllic setting on a private gated rural estate located in between the villages of Winston and Whorlton. This beautiful residence has been sympathetically refurbished to the highest of standards and is well presented throughout. With accommodation over two floors including a welcoming entrance hallway, a cloakroom, living room, dining room, kitchen, utility room, two double bedrooms and a family bathroom. There is a patio area which is ideal for outdoor entertaining and a garden area which is laid to lawn. Offering impressive, ready to move into accommodation, the need for internal viewing is paramount in order to appreciate this beautiful residence.
Full Details
General Remarks
Broadband fibre is in place at the property at an additional cost of £34.80 month.
The tenant will be liable for the septic tank and water charges at a monthly charge of £37.50
Location
Stubb House Cottage occupies a most pleasing position on a private gated rural estate in between Winston and Whorlton. The beautiful Market Town of Barnard Castle is a short drive away and offers a wide range of amenities including shops, restaurants, Banks and a Post Office as well as professional and cultural facilities including Bowes Museum. Many of the attractions of Teesdale and Swaledale are just a short distance away which is perfect for outdoor enthusiasts. For schooling, there is a Primary School, while secondary education is available at Teesdale School. The prestigious Barnard Castle School is close by providing private education from 4-18 years; Prep School 4-11 years and Senior School 11-18 years
Entrance Hallway
The property is entered through a wooden door leading into a welcoming entrance hallway. Warmed by a central heating radiator, tastefully decorated in neutral tones and benefiting from wood flooring and a cupboard providing useful storage.
Cloakroom
The cloakroom has wood flooring, partially tiled walls, a wood framed double glazed window and is fitted with a modern suite comprising of a wash hand basin and a low level WC.
Kitchen
The newly fitted kitchen by Poggenpohl is fitted with a comprehensive range of wall, floor and drawer units with contrasting granite worktops incorporating a stainless steel sink and drainer. The kitchen is warmed by a central heating radiator and benefits from wood flooring, two wood framed double glazed windows to the front and side elevations and a number of integrated appliances including a an electric oven and hob with over head extractor hood, a dishwasher and a fridge freezer.
Utility Room
The utility room is fitted with a range of wall, floor and drawer units with contrasting butcher block worktops. The utility room benefits from wood flooring and plumbing for an automatic washing machine.
Living Room / Dining Room
The beautifully presented living room has two wood framed double glazed windows overlooking the front elevation of the property and a wood framed double glazed window to the side elevation. Warmed by two central heating radiators, tastefully decorated in neutral tones and benefiting from wood flooring, a beamed ceiling and a stone fire place with a granite hearth and a log burning stove. An archway leads in to the dining room. The dining room is warmed by a central heating radiator and benefits from a wood framed double glazed window and a beamed ceiling.
First Floor Landing
A staircase leads to the first floor landing. The landing is warmed by a central heating radiator, is tastefully decorated in neutral tones and benefits from a wood framed double glazed window.
Bedroom One
A double bedroom with two wood framed double glazed windows overlooking the front elevation of the property and a wood framed double glazed window overlooking the side elevation. Warmed by two central heating radiators, tastefully decorated in neutral tones and benefiting from two built in wardrobes and a shelving unit providing useful storage.
Bedroom Two
A further double bedroom with two wood framed double glazed windows overlooking the front and rear elevations. Warmed by two central heating radiators, tastefully decorated in neutral tones and benefiting from a built in cupboard providing useful storage.
Bathroom
The bathroom is warmed by a central heating radiator, has wood flooring, partially tiled walls , a wood framed double glazed window and is fitted with a modern suite comprising of a panelled bath, a shower cubicle with shower, a wash hand basin inset into a vanity unit, a mirror and a low level WC.
Externally
Externally there is a garden which is laid to lawn and a patio area which is ideal for outdoor entertaining.
DENHAM PROPERTIES
LATEST PROPERTIES
We connect people with the right property for them. Whether your dream new home or ideal let, Denham Properties make it happen.
We connect people with the right property for them. Whether your dream new home or ideal let, Denham Properties make it happen.

